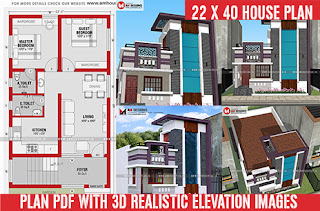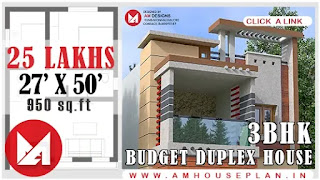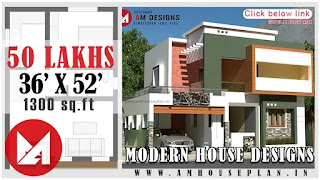This House plan is facing East, this compact yet thoughtfully designed 2 BHK residence spans a size of 22' x 30', covering a total area of 660 square feet. Built on a single floor (G+0), it offers a practical and efficient layout tailored to modern living. With a budget of 14 lakhs, this home strikes a balance between affordability and functionality, making it an ideal choice for small families or individuals seeking a cozy, low-maintenance space.
we have Estimated this plan has Approximately 14 Lakhs budget to build this house (Its may vary in your current location due to material qualities, transportation or Labour charges).
We provided download link of PDF at the end of this post. It has designed by AM DESIGNS, Kumbakonam, Tanjore- Tamilnadu.
This house contain
- Living (Hall)
- Foyer
- Kitchen
- Bedroom
- Toilet
- Staircase (Outside)
Are you looking for plan : 1bhk | 2bhk | 3bhk
House plan for 22 x 30 ?
House plan two bedroom ?
2bhk house plan 660 sq ft ?
Floor plan for 2bhk ?
22 x 30 Ghar ka naksha?
HOUSE DETAILS - AM139P108
Facing : East
Size : 22' x 30’
floor : 1 (G+0)
Area : 660 Square feet
Category : 2 BHK
Budget : 14 Lakhs
HOUSE DETAILS - AM139P108 | |
Facing : East | Size : 22' x 30’ |
floor : 1 (G+0) | Area : 660 Square feet |
Category : 2 BHK | Budget : 14 Lakhs |
GROUND FLOOR PLAN :
- Sitout- (shown in PDF below)
- Living (Hall) - 10'0" x 13'0"
- Kitchen - 10'0" x 8'6"
- Bedroom 1 - 10'0" x 9'0"
- Bedroom 2 - 90 Sq.ft
- Attach Toilet - 40 Sq.ft
( For Full measurement PDF link at end of this post )
ESTIMATION:
For a 660 sq ft 1BHK in Chennai (₹2,000–₹2,200/sq ft, total ₹13,20,000–₹14,52,000):A. Civil Works (50–55%)- Cost: ₹6,60,000–₹7,98,600
- Includes: Foundation, walls, roofing.
B. Flooring (10–12%)- Cost: ₹1,32,000–₹1,74,240
- Includes: Vitrified tiles, labor.
C. Doors & Windows (8–10%)- Cost: ₹1,05,600–₹1,45,200
- Includes: Main door, 2 internal doors, 3–4 windows.
D. Plumbing & Sanitary (8–10%)- Cost: ₹1,05,600–₹1,45,200
- Includes: Bathroom fixtures, kitchen sink, piping.
E. Electrical Works (8–10%)- Cost: ₹1,05,600–₹1,45,200
- Includes: Wiring, switches, basic lighting.
F. Painting (6–8%)- Cost: ₹79,200–₹1,16,160
- Includes: Interior & exterior painting.
G. Miscellaneous (5–7%)- Cost: ₹66,000–₹1,01,640
- Includes: Supervision, transport.
Component
Low-End (₹2,000/sq ft)
High-End (₹2,200/sq ft)
Civil Works
₹6,60,000
₹7,98,600
Flooring
₹1,32,000
₹1,74,240
Doors & Windows
₹1,05,600
₹1,45,200
Plumbing & Sanitary
₹1,05,600
₹1,45,200
Electrical Works
₹1,05,600
₹1,45,200
Painting
₹79,200
₹1,16,160
Miscellaneous
₹66,000
₹1,01,640
Total
₹13,20,000
₹14,52,000
ESTIMATION:
For a 660 sq ft 1BHK in Chennai (₹2,000–₹2,200/sq ft, total ₹13,20,000–₹14,52,000):
A. Civil Works (50–55%)
- Cost: ₹6,60,000–₹7,98,600
- Includes: Foundation, walls, roofing.
B. Flooring (10–12%)
- Cost: ₹1,32,000–₹1,74,240
- Includes: Vitrified tiles, labor.
C. Doors & Windows (8–10%)
- Cost: ₹1,05,600–₹1,45,200
- Includes: Main door, 2 internal doors, 3–4 windows.
D. Plumbing & Sanitary (8–10%)
- Cost: ₹1,05,600–₹1,45,200
- Includes: Bathroom fixtures, kitchen sink, piping.
E. Electrical Works (8–10%)
- Cost: ₹1,05,600–₹1,45,200
- Includes: Wiring, switches, basic lighting.
F. Painting (6–8%)
- Cost: ₹79,200–₹1,16,160
- Includes: Interior & exterior painting.
G. Miscellaneous (5–7%)
- Cost: ₹66,000–₹1,01,640
- Includes: Supervision, transport.
| Component | Low-End (₹2,000/sq ft) | High-End (₹2,200/sq ft) |
|---|---|---|
| Civil Works | ₹6,60,000 | ₹7,98,600 |
| Flooring | ₹1,32,000 | ₹1,74,240 |
| Doors & Windows | ₹1,05,600 | ₹1,45,200 |
| Plumbing & Sanitary | ₹1,05,600 | ₹1,45,200 |
| Electrical Works | ₹1,05,600 | ₹1,45,200 |
| Painting | ₹79,200 | ₹1,16,160 |
| Miscellaneous | ₹66,000 | ₹1,01,640 |
| Total | ₹13,20,000 | ₹14,52,000 |
Warning: This article is only a fundamental outline of the house plan for 22 by 30. Discuss with your Architect or Engineer before making this arrangement once. we expect this article was useful to you.
Warning: This article is only a fundamental outline of the house plan for 22 by 30. Discuss with your Architect or Engineer before making this arrangement once. we expect this article was useful to you.







