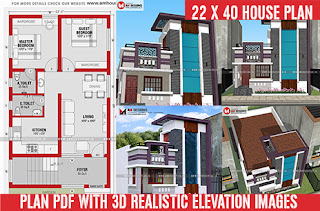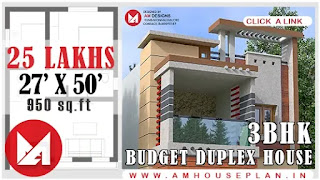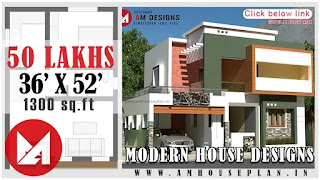- Parking
- Hall(Living)
- Dining
- Kitchen
- 2 Bedroom
- 3 Toilet
- Staircase (inside)
Are you looking for plan : 1bhk | 2bhk | 3bhk
HOUSE DETAILS - AM137P106
Facing : North
Size : 23' x 50’
floor : 1 (G+1)
Area : 1150 Square feet
Category : 2 BHK
Budget : 21 Lakhs
HOUSE DETAILS - AM137P106 | |
Facing : North | Size : 23' x 50’ |
floor : 1 (G+1) | Area : 1150 Square feet |
Category : 2 BHK | Budget : 21 Lakhs |
One benefit of room layouts that reflect a room's square meter measurement is that it might aid in the space's visual presentation. A spacious hallway greets both the homeowner and visitors in this contemporary home design. The home contains an additional utility room, where the washer and dryer and other appliances are kept, in place of a cellar. Through a wing door, one may access the large living space as well as a study and a modest guest bathroom.
This little cottage has just one bedroom and one bathroom on the upper floor. We can see from the floor layout that an open wall divided a portion of the bedroom. This section has a little seating nook that, despite its compact size, provides the bedroom with adequate seclusion. On the other side, the bathroom is opulent and rather large. A wall separates the shower and a spacious bathtub from the toilet, and there is a single step going to them. Given that it's not the most attractive thing in the bathroom, a toilet can most likely be disguised.
When there are financial or design restrictions, this will support decision-making. Finding the right mix between ease of use and relaxation is crucial when it involves bedroom arrangement ideas. Think on things like the room's dimensions, the amount of natural light in the space, storage options, and individual tastes.
The design layout of a comfortable single-family home with a garage is seen in this image. The visitor enters the living area, study, and guest bathroom through a short hallway. This has a dining table, a sitting nook, and an open kitchen. The room is highly useful because of its open layout, and its design also displays the windows that let in natural light.
The house isn't big, yet it has enough room for everything an ideal house ought to have. The interior is enhanced by the enormous patio that nearly completely encloses the living room.
One benefit of room layouts that reflect a room's square meter measurement is that it might aid in the space's visual presentation. A spacious hallway greets both the homeowner and visitors in this contemporary home design. The home contains an additional utility room, where the washer and dryer and other appliances are kept, in place of a cellar. Through a wing door, one may access the large living space as well as a study and a modest guest bathroom.
This little cottage has just one bedroom and one bathroom on the upper floor. We can see from the floor layout that an open wall divided a portion of the bedroom. This section has a little seating nook that, despite its compact size, provides the bedroom with adequate seclusion. On the other side, the bathroom is opulent and rather large. A wall separates the shower and a spacious bathtub from the toilet, and there is a single step going to them. Given that it's not the most attractive thing in the bathroom, a toilet can most likely be disguised.
When there are financial or design restrictions, this will support decision-making. Finding the right mix between ease of use and relaxation is crucial when it involves bedroom arrangement ideas. Think on things like the room's dimensions, the amount of natural light in the space, storage options, and individual tastes.
The design layout of a comfortable single-family home with a garage is seen in this image. The visitor enters the living area, study, and guest bathroom through a short hallway. This has a dining table, a sitting nook, and an open kitchen. The room is highly useful because of its open layout, and its design also displays the windows that let in natural light.
The house isn't big, yet it has enough room for everything an ideal house ought to have. The interior is enhanced by the enormous patio that nearly completely encloses the living room.

.webp)
.webp)




