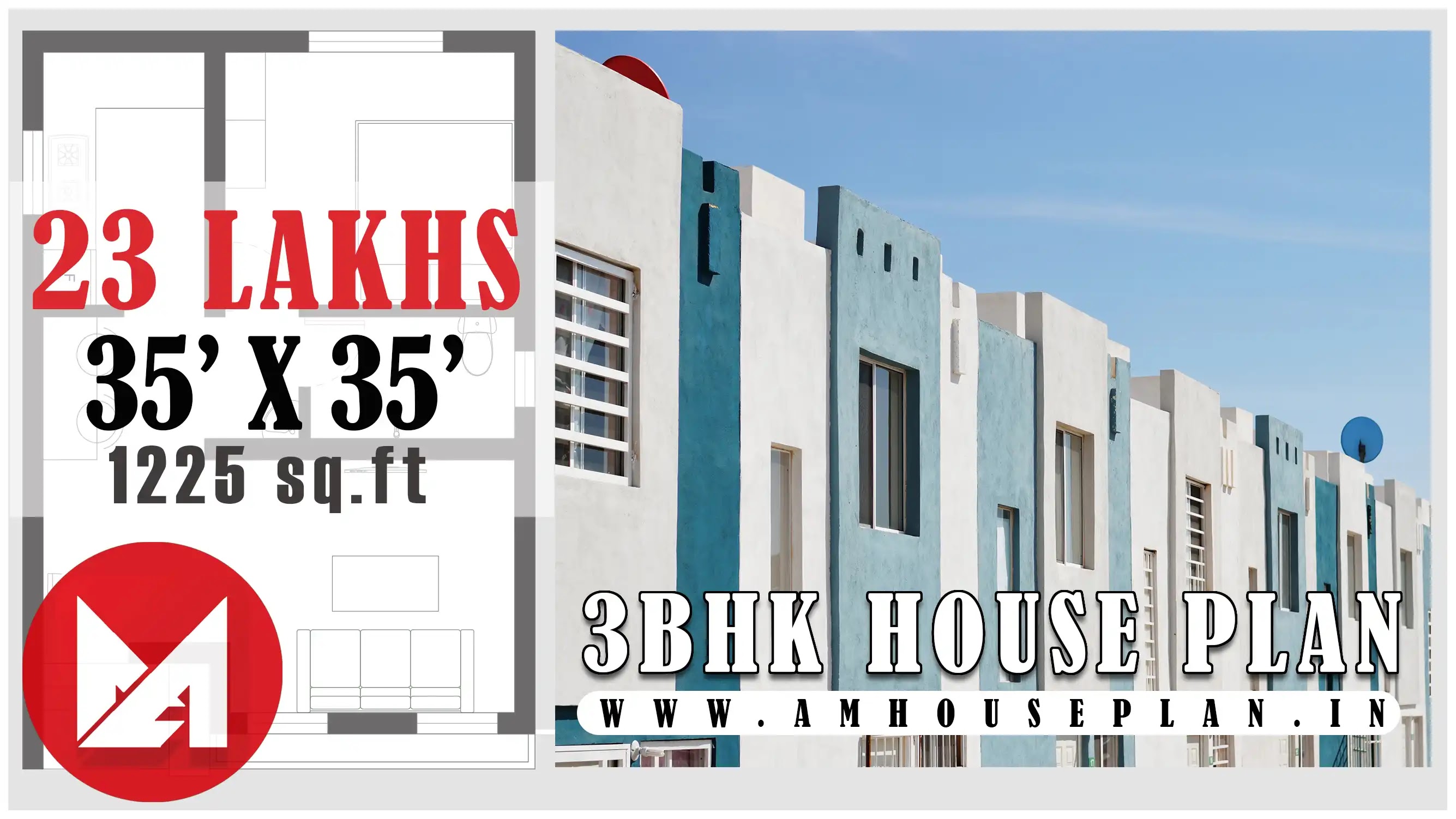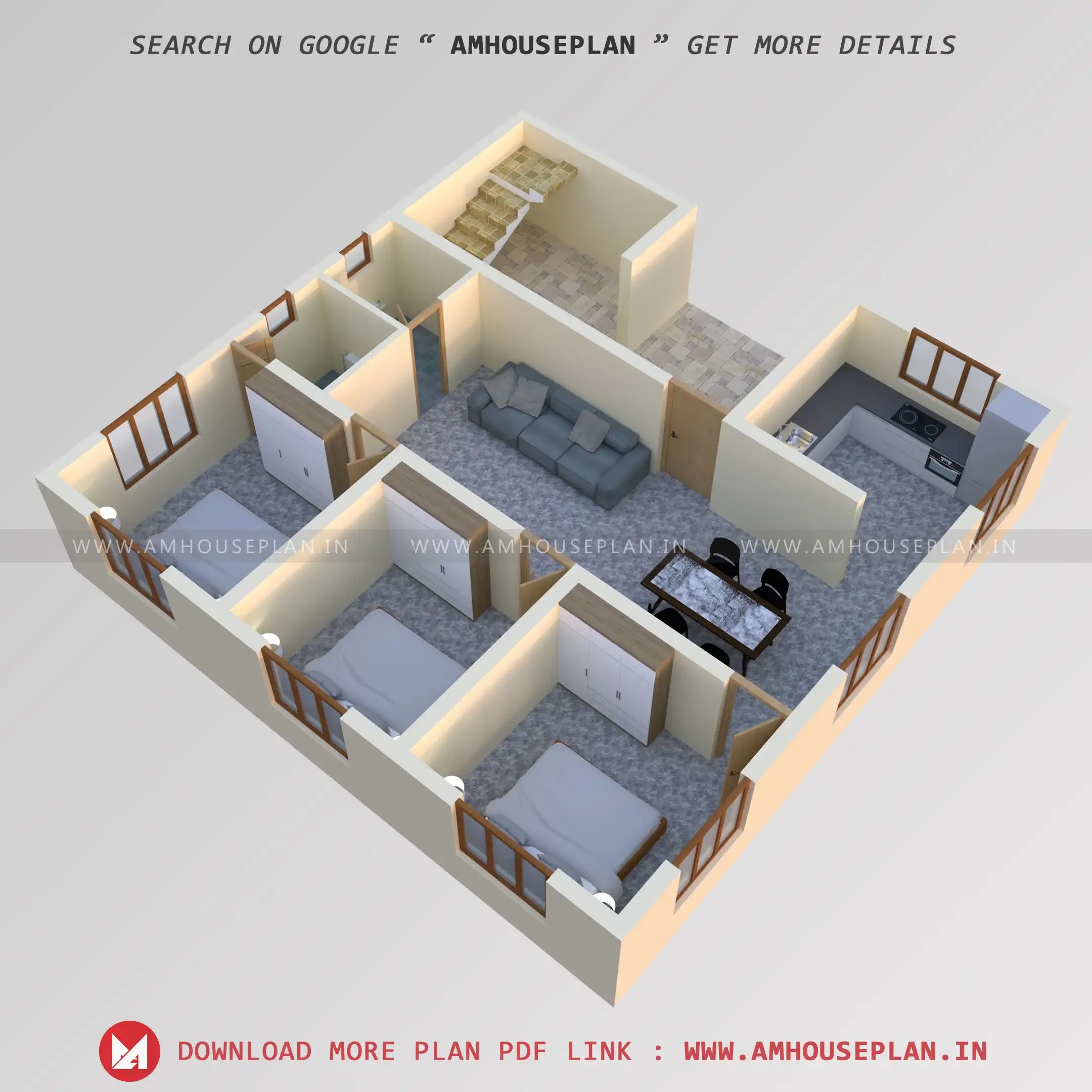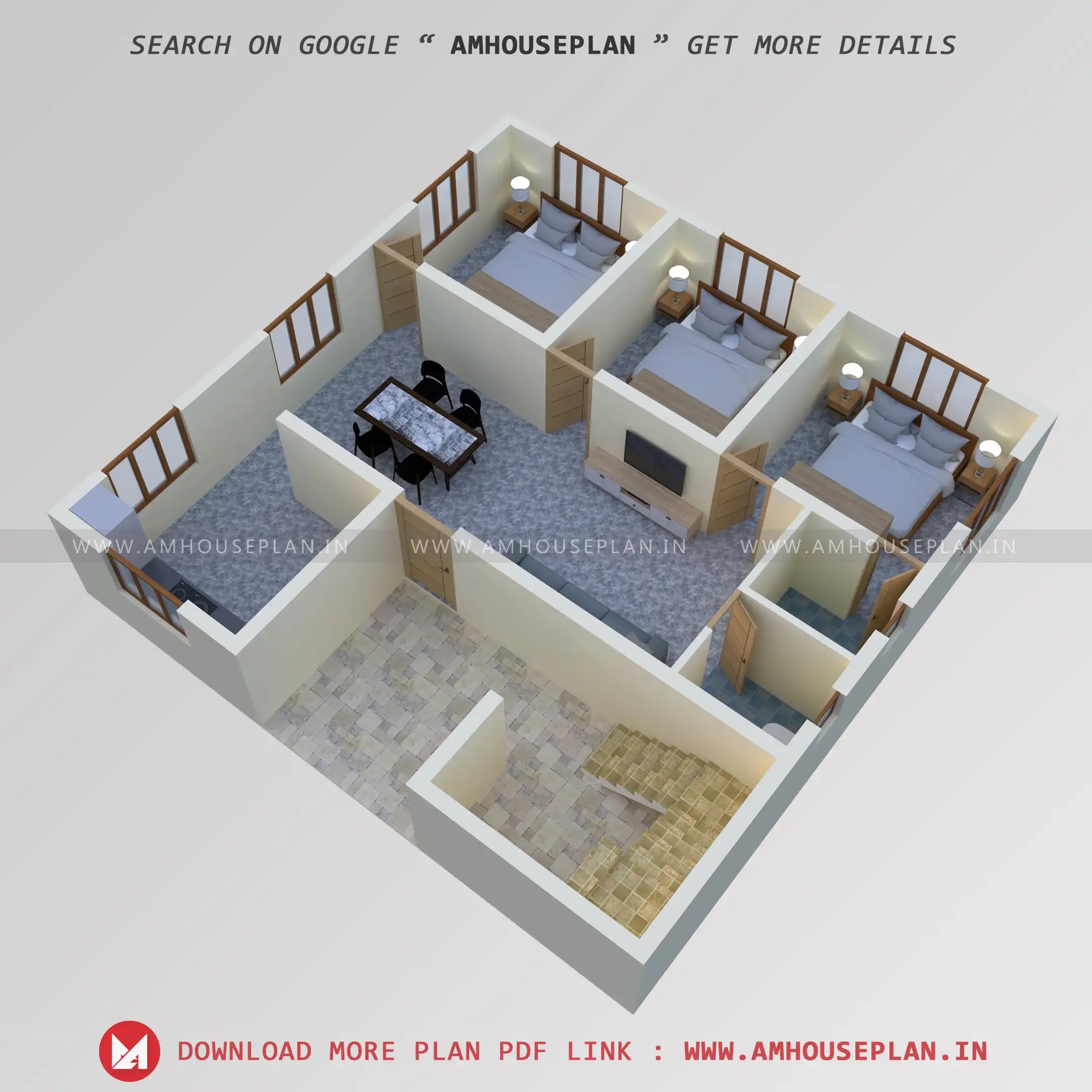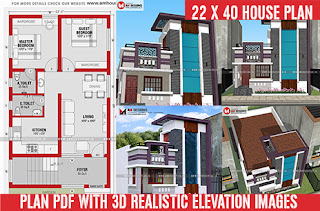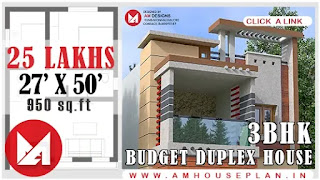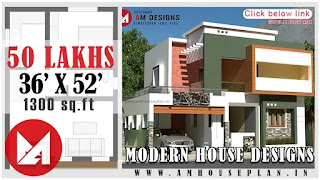- Living (Hall)
- Sitout
- Dining
- Kitchen
- 3 Bedroom
- 2 Toilet
- Staircase (Outside)
Are you looking for plan : 1bhk | 2bhk | 3bhk
HOUSE DETAILS - AM136P105
Facing : Not mention
Size : 35' x 45’
floor : 1 (G+1)
Area : 1225 Square feet
Category : 3 BHK
Budget : 23 Lakhs
HOUSE DETAILS - AM136P105 | |
Facing : Not mention | Size : 35' x 45’ |
floor : 1 (G+1) | Area : 1225 Square feet |
Category : 3 BHK | Budget : 23 Lakhs |
Long-term factors should be taken into account in addition to the need. For instance, it could make sense to add more bedrooms or flexible areas that can be used in a variety of ways if you intend to grow your family or host guests on a regular basis. Another important part of designing your dream home is determining your priorities.
It's normal to have a lot of ideas and wants, but it's crucial to rank them according to cost and practicality. Think about the components that are more malleable and the ones that are non-negotiable.
When there are financial or design restrictions, this will support decision-making. Finding the right mix between ease of use and relaxation is crucial when it involves bedroom arrangement ideas. Think on things like the room's dimensions, the amount of natural light in the space, storage options, and individual tastes.
There are several options for designing a calm and cozy bedroom area, from carefully placing furniture to adding features like nightstands, reading recesses, or even walk-in closets.
Since we spend so much time there with our loved ones and friends, the living space is frequently referred to as the center of the house. It takes considerable planning to maximize comfort while preserving aesthetic appeal when designing this area, including where to put the furniture and how to arrange the seats.
Character and mood may be enhanced by including focus areas like entertainment centre or fireplaces. For many people, balancing storage and usability in any given space is a regular difficulty. Using vertical space is one practical way to solve this issue.
You may greatly expand storage capacity and improve the general efficiency of a room or area by making use of the frequently underutilized vertical dimension of the space.
The region above your head that extends from the floor to the ceiling is referred to as vertical space. An effective method to arrange and store things and make the most of the available space is to incorporate vertical elements into your design rather than depending only on conventional horizontal solutions for storage like shelves and cabinets.
Long-term factors should be taken into account in addition to the need. For instance, it could make sense to add more bedrooms or flexible areas that can be used in a variety of ways if you intend to grow your family or host guests on a regular basis. Another important part of designing your dream home is determining your priorities.
It's normal to have a lot of ideas and wants, but it's crucial to rank them according to cost and practicality. Think about the components that are more malleable and the ones that are non-negotiable.
When there are financial or design restrictions, this will support decision-making. Finding the right mix between ease of use and relaxation is crucial when it involves bedroom arrangement ideas. Think on things like the room's dimensions, the amount of natural light in the space, storage options, and individual tastes.
There are several options for designing a calm and cozy bedroom area, from carefully placing furniture to adding features like nightstands, reading recesses, or even walk-in closets.
Since we spend so much time there with our loved ones and friends, the living space is frequently referred to as the center of the house. It takes considerable planning to maximize comfort while preserving aesthetic appeal when designing this area, including where to put the furniture and how to arrange the seats.
Character and mood may be enhanced by including focus areas like entertainment centre or fireplaces. For many people, balancing storage and usability in any given space is a regular difficulty. Using vertical space is one practical way to solve this issue.
You may greatly expand storage capacity and improve the general efficiency of a room or area by making use of the frequently underutilized vertical dimension of the space.
The region above your head that extends from the floor to the ceiling is referred to as vertical space. An effective method to arrange and store things and make the most of the available space is to incorporate vertical elements into your design rather than depending only on conventional horizontal solutions for storage like shelves and cabinets.

