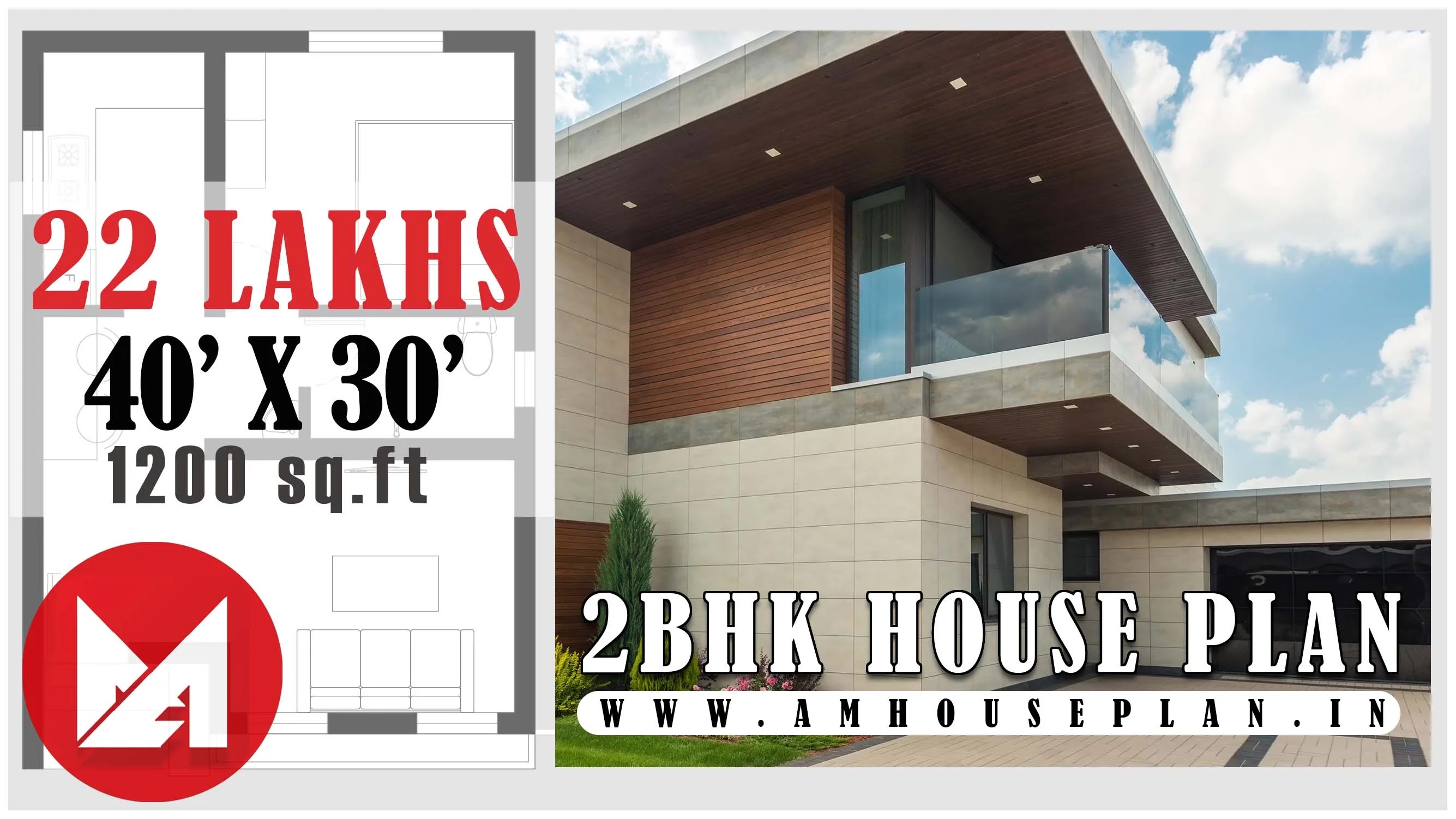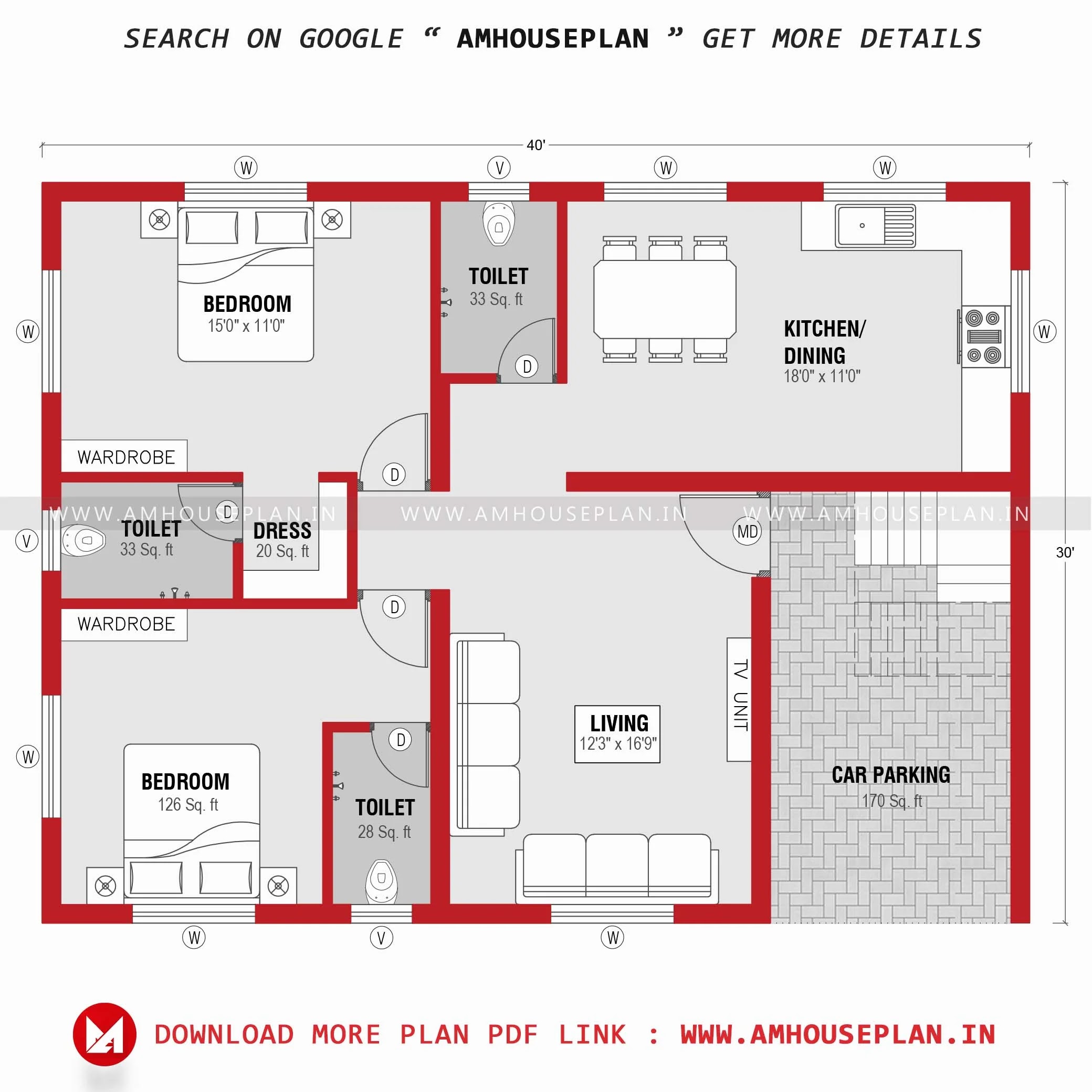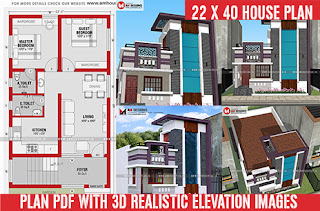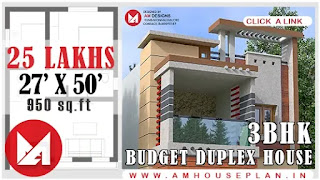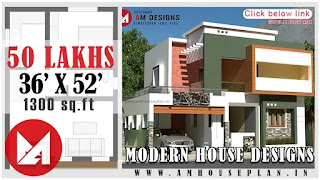40'0" x 30'0" Best 1200 square feet house floor plan - AM132P101
Looking for plan : 1bhk | 2bhk | 3bhk
HOUSE DETAILS - AM132P101
Facing : East
Size : 40' x 30’
floor : 1 (G+1)
Area : 1200 Square feet
Category : 2 BHK
Budget : 22 Lakhs
HOUSE DETAILS - AM132P101 | |
Facing : East | Size : 40' x 30’ |
floor : 1 (G+1) | Area : 1200 Square feet |
Category : 2 BHK | Budget : 22 Lakhs |
The floor plan is a key component in defining how each space will work and be laid out while constructing your ideal home. The main components and factors for a 3bhk (three bedroom, hall, and kitchen) residence design will be discussed in this part. Three-bedroom house usually has a kitchen, a living/dining space (hall), and three bedrooms. The layout of the rooms should be planned to maximize use of available space while maintaining each room's comfort and seclusion.
The floor layout is essential for establishing a practical and cozy living area in a two-bedroom house design. A well-thought-out floor plan maximizes the amount of space available while taking the tenants' demands and preferences into account.
A two-bedroom apartment usually has two bedrooms, a living room, a kitchen, one or two bathrooms, and occasionally a study or dining area. These rooms should be arranged carefully to maximize available space and facilitate simple movement between spaces.
Depending on personal tastes and needs, a variety of floor layouts are available in terms of design. Open-concept plans, which combine the living, dining, and kitchen spaces into a single huge space, are among popular designs that give the impression of space. Some might choose more conventional designs with different rooms assigned to different purposes.
A 2BHK house plan should take various aspects into account, including overall functioning, natural lighting, ventilation, and privacy between bedrooms. Furthermore, adding features like balconies or outdoor areas can make the home more livable.
Whether you are building a new home or remodeling an existing one, spending some time carefully designing the floor plan can go a long way toward producing a cozy and useful living space that suits your needs.
The floor plan is a key component in defining how each space will work and be laid out while constructing your ideal home. The main components and factors for a 3bhk (three bedroom, hall, and kitchen) residence design will be discussed in this part. Three-bedroom house usually has a kitchen, a living/dining space (hall), and three bedrooms. The layout of the rooms should be planned to maximize use of available space while maintaining each room's comfort and seclusion.
The floor layout is essential for establishing a practical and cozy living area in a two-bedroom house design. A well-thought-out floor plan maximizes the amount of space available while taking the tenants' demands and preferences into account.
A two-bedroom apartment usually has two bedrooms, a living room, a kitchen, one or two bathrooms, and occasionally a study or dining area. These rooms should be arranged carefully to maximize available space and facilitate simple movement between spaces.
Depending on personal tastes and needs, a variety of floor layouts are available in terms of design. Open-concept plans, which combine the living, dining, and kitchen spaces into a single huge space, are among popular designs that give the impression of space. Some might choose more conventional designs with different rooms assigned to different purposes.
A 2BHK house plan should take various aspects into account, including overall functioning, natural lighting, ventilation, and privacy between bedrooms. Furthermore, adding features like balconies or outdoor areas can make the home more livable.
Whether you are building a new home or remodeling an existing one, spending some time carefully designing the floor plan can go a long way toward producing a cozy and useful living space that suits your needs.
More Articles
House construction process from start to finish in India
Construction Material Price list or Building Material price list
Best Exterior colour Combinations for Indian home Asian paints 2022
More designs :
More Articles
House construction process from start to finish in India
Construction Material Price list or Building Material price list
Best Exterior colour Combinations for Indian home Asian paints 2022
CONTACT FOR PLAN AND ELEVATION
AMDESIGNS
Contact : +91 6381864284(Whatsapp only)
Facebook : https://facebook.com/amhouseplan
Twitter : https://twitter.com/amhouseplan
Pinterest : https://pinterest.com/amhouseplan
Instagram : https://instagram.com/amhouseplan
Telegram channel link : https://t.me/amhouseplanin

