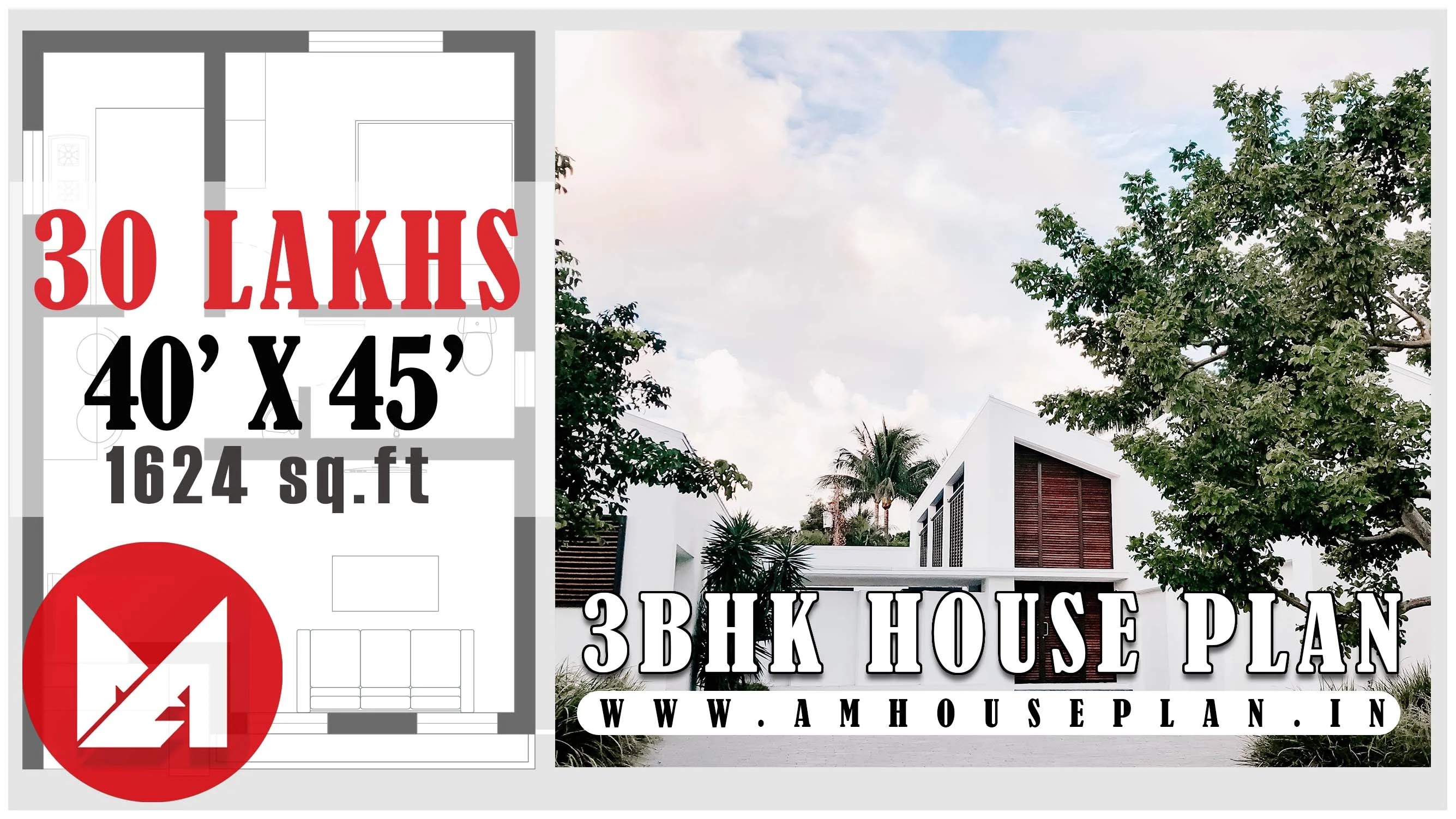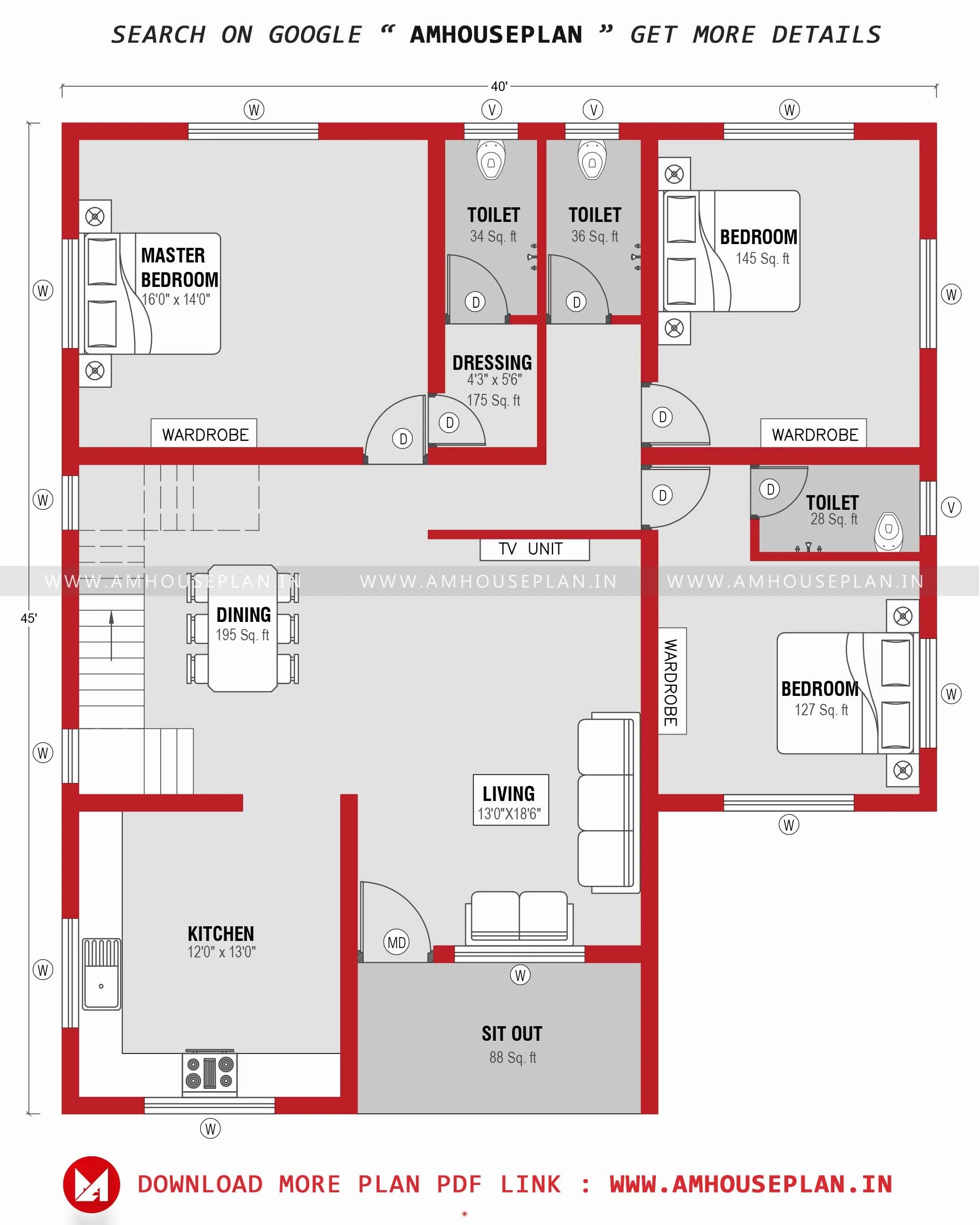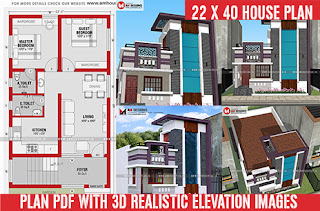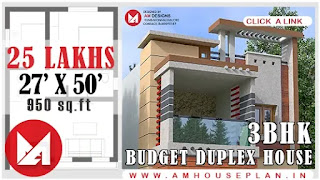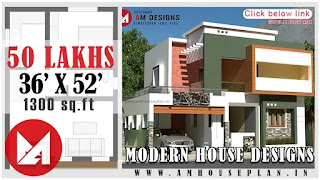40'0" x 45'0" Best 1600 square feet house plan - AM131P100
Looking for plan : 1bhk | 2bhk | 3bhk
HOUSE DETAILS - AM131P100
Facing : East
Size : 40' x 45’
floor : 1 (G+1)
Area : 1600 Square feet
Category : 2 BHK
Budget : 30 Lakhs
HOUSE DETAILS - AM131P100 | |
Facing : East | Size : 40' x 45’ |
floor : 1 (G+1) | Area : 1600 Square feet |
Category : 2 BHK | Budget : 30 Lakhs |
The floor plan is a key component in defining how each space will work and be laid out while constructing your ideal home. The main components and factors for a 3bhk (three bedroom, hall, and kitchen) residence design will be discussed in this part. Three-bedroom house usually has a kitchen, a living/dining space (hall), and three bedrooms. The layout of the rooms should be planned to maximize use of available space while maintaining each room's comfort and seclusion.
The arrangement of bedrooms is one crucial factor to take into account. They should ideally be placed away from noisy spaces like the kitchen or living room. This guarantees a calm setting for leisure and repose. Other crucial factors to take into account are each room's dimensions and layout. Bedrooms should have enough area for furnishings, including beds, dressers, and desks for studying, if necessary. There should be plenty of room in the living/dining area for mingling and hosting visitors.
Furthermore, windows' positioning plays a critical role in letting natural light into every area. Properly positioned windows not only improve the appearance but also lower the requirement for artificial illumination during the day, making them more energy-efficient.
Another essential component of any house concept is store. Each bedroom should have enough of storage space, such as built-in wardrobes or closets, to guarantee clutter-free living. Although here are some broad guidelines for designing a floor plan for a three-bedroom house, it's crucial to customize it to suit your unique requirements and tastes. You can develop a layout that fits your lifestyle by working with a designer or using internet design tools to help you construct something both aesthetically beautiful and functional. It's important to keep in mind that the perfect floor plan for a 3 bedroom house balances functionality, style, and personal preferences to create a peaceful home you'll enjoy returning to every day.
The floor plan is a key component in defining how each space will work and be laid out while constructing your ideal home. The main components and factors for a 3bhk (three bedroom, hall, and kitchen) residence design will be discussed in this part. Three-bedroom house usually has a kitchen, a living/dining space (hall), and three bedrooms. The layout of the rooms should be planned to maximize use of available space while maintaining each room's comfort and seclusion.
The arrangement of bedrooms is one crucial factor to take into account. They should ideally be placed away from noisy spaces like the kitchen or living room. This guarantees a calm setting for leisure and repose. Other crucial factors to take into account are each room's dimensions and layout. Bedrooms should have enough area for furnishings, including beds, dressers, and desks for studying, if necessary. There should be plenty of room in the living/dining area for mingling and hosting visitors.
Furthermore, windows' positioning plays a critical role in letting natural light into every area. Properly positioned windows not only improve the appearance but also lower the requirement for artificial illumination during the day, making them more energy-efficient.
Another essential component of any house concept is store. Each bedroom should have enough of storage space, such as built-in wardrobes or closets, to guarantee clutter-free living. Although here are some broad guidelines for designing a floor plan for a three-bedroom house, it's crucial to customize it to suit your unique requirements and tastes. You can develop a layout that fits your lifestyle by working with a designer or using internet design tools to help you construct something both aesthetically beautiful and functional. It's important to keep in mind that the perfect floor plan for a 3 bedroom house balances functionality, style, and personal preferences to create a peaceful home you'll enjoy returning to every day.
More Articles
House construction process from start to finish in India
Construction Material Price list or Building Material price list
Best Exterior colour Combinations for Indian home Asian paints 2022
More designs :
More Articles
House construction process from start to finish in India
Construction Material Price list or Building Material price list
Best Exterior colour Combinations for Indian home Asian paints 2022
CONTACT FOR PLAN AND ELEVATION
AMDESIGNS
Contact : +91 6381864284(Whatsapp only)
Facebook : https://facebook.com/amhouseplan
Twitter : https://twitter.com/amhouseplan
Pinterest : https://pinterest.com/amhouseplan
Instagram : https://instagram.com/amhouseplan
Telegram channel link : https://t.me/amhouseplanin

