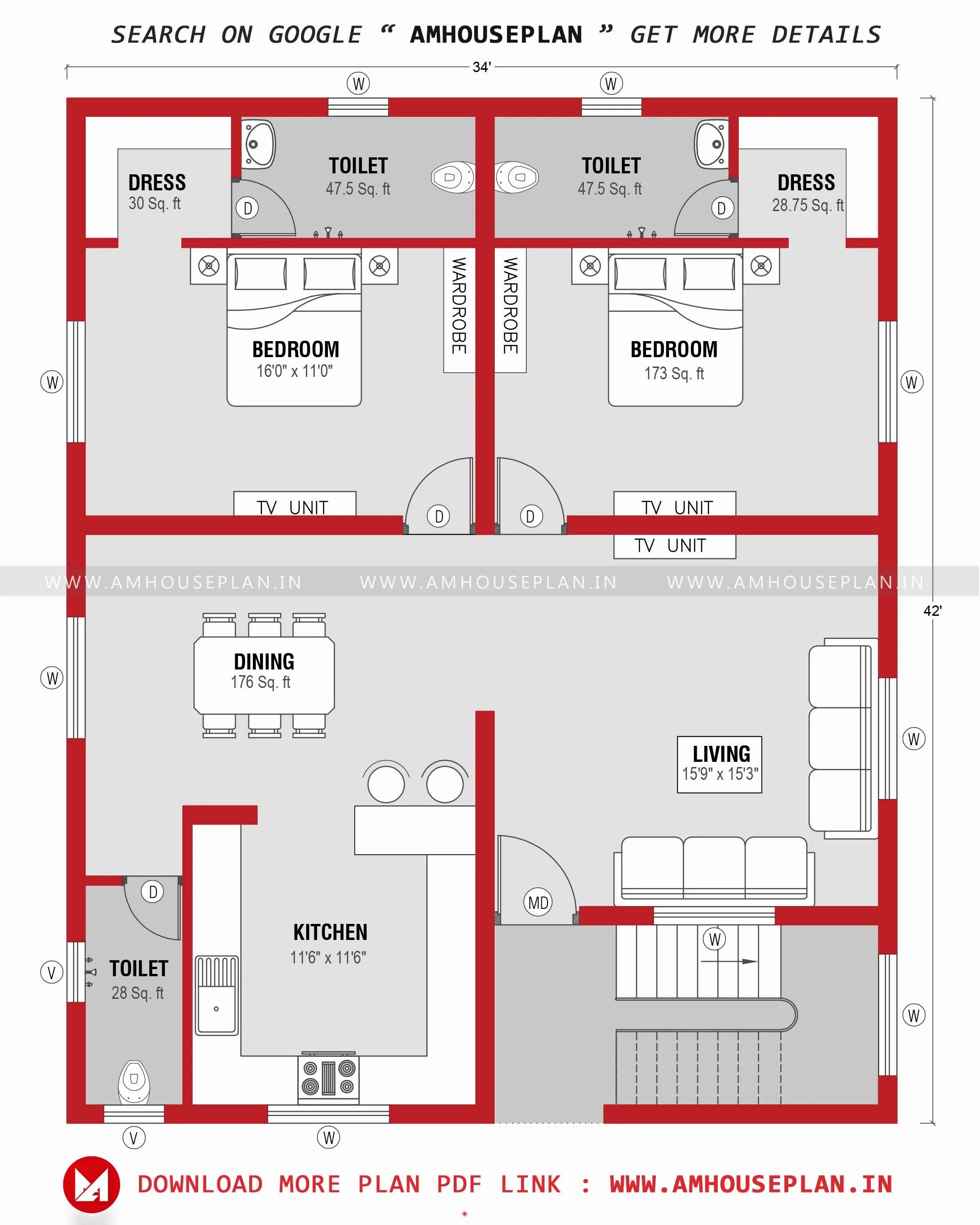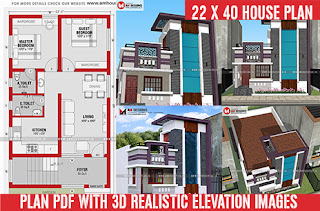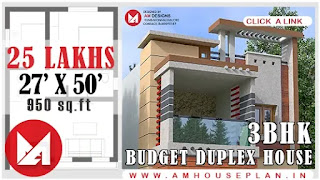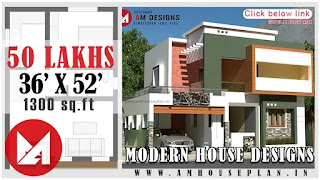34'0" x 42'0" Best 1500 square feet 2bhk house floor plan 2023 - AM134P103
- Living (Hall)
- Dining
- Kitchen
- 2 Bedroom
- 2 Dressing area
- 3 Toilet
- Staircase (Outside)
Are you looking for plan : 1bhk | 2bhk | 3bhk
HOUSE DETAILS - AM134P103
Facing : East
Size : 34' x 42’
floor : 1 (G+1)
Area : 1428 Square feet
Category : 2 BHK
Budget : 28 Lakhs
HOUSE DETAILS - AM134P103 | |
Facing : East | Size : 34' x 42’ |
floor : 1 (G+1) | Area : 1428 Square feet |
Category : 2 BHK | Budget : 28 Lakhs |
The 34 by 42 floor plan for a two-bedroom Indian-style home in 2023 provides the ideal fusion of contemporary lifestyle and conventional architecture. This floor plan, which has about 1500 square feet for the living area, prioritizes comfort and usefulness. The thoughtfully designed layout includes roomy bedrooms, an open concept living space, and a luxurious kitchen to suit the needs of modern Indian families.
This house plan stands out in part because of how much attention it pays to ventilation and natural light. Placed thoughtfully throughout the house, large windows not only improve the home's appearance but also foster a light and airy atmosphere. Incorporating external areas like a balcony or small patio also contributes to the overall beauty of the home by offering chances for leisure and al fresco dining.
This house plan is very flexible and scalable, making it easy to add on or modify in the future. Homeowners may easily adapt their living arrangements over time without sacrificing structural integrity because to the well-thought-out layout, which allows them to add extra space or enlarge existing spaces to accommodate evolving needs.
The 34 by 42 floor plan for a two-bedroom Indian-style home in 2023 provides the ideal fusion of contemporary lifestyle and conventional architecture. This floor plan, which has about 1500 square feet for the living area, prioritizes comfort and usefulness. The thoughtfully designed layout includes roomy bedrooms, an open concept living space, and a luxurious kitchen to suit the needs of modern Indian families.
This house plan stands out in part because of how much attention it pays to ventilation and natural light. Placed thoughtfully throughout the house, large windows not only improve the home's appearance but also foster a light and airy atmosphere. Incorporating external areas like a balcony or small patio also contributes to the overall beauty of the home by offering chances for leisure and al fresco dining.
This house plan is very flexible and scalable, making it easy to add on or modify in the future. Homeowners may easily adapt their living arrangements over time without sacrificing structural integrity because to the well-thought-out layout, which allows them to add extra space or enlarge existing spaces to accommodate evolving needs.







