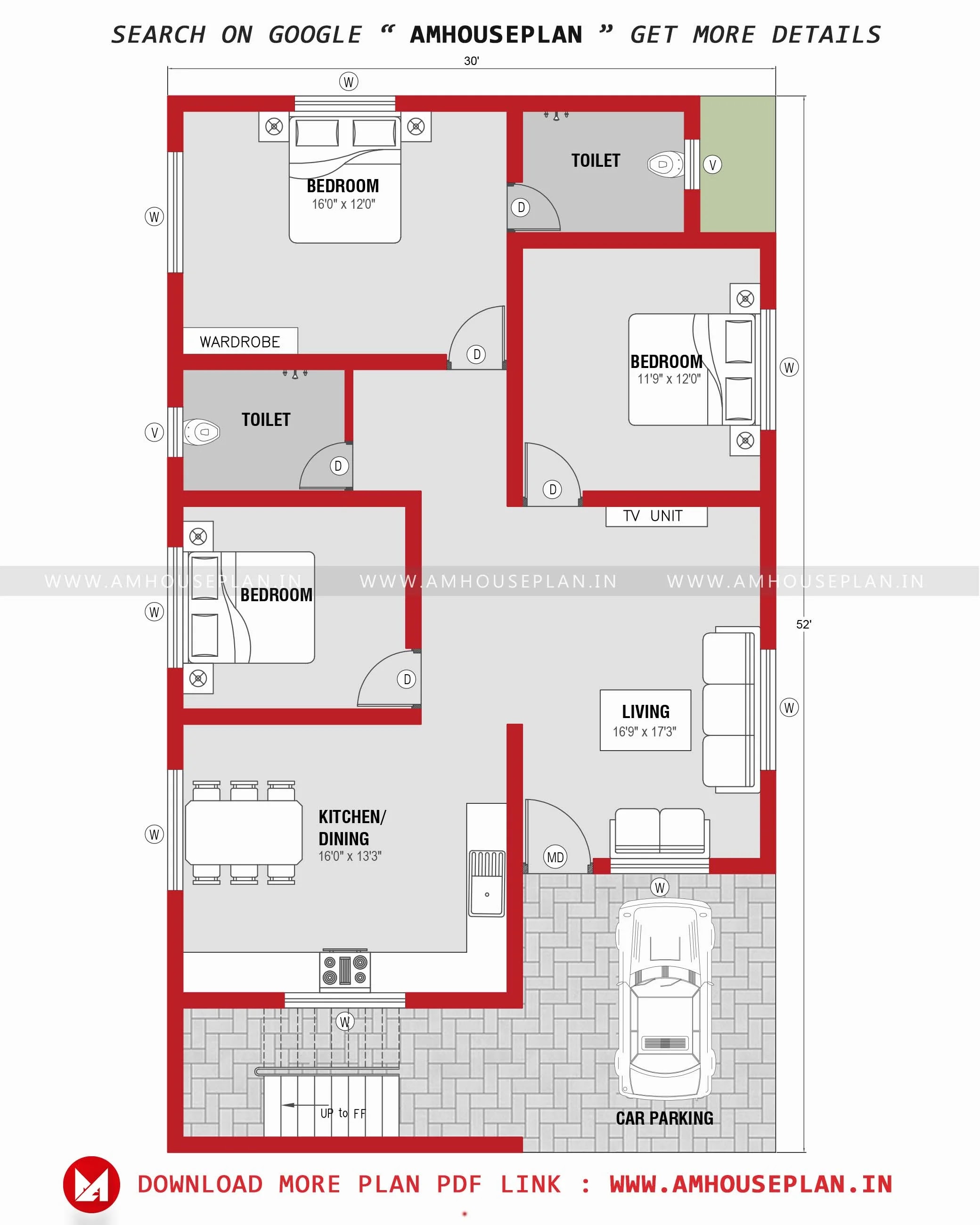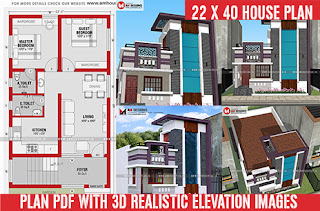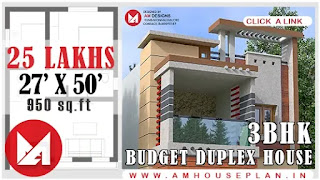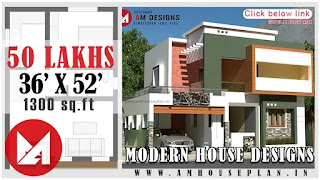30'0" x 52'0" Best 1600 square feet ghar ka naksha 3 room photo 2023 - AM133P102
Looking for plan : 1bhk | 2bhk | 3bhk
HOUSE DETAILS - AM133P102
Facing : East
Size : 30' x 52’
floor : 1 (G+1)
Area : 1530 Square feet
Category : 3 BHK
Budget : 28 Lakhs
HOUSE DETAILS - AM133P102 | |
Facing : East | Size : 30' x 52’ |
floor : 1 (G+1) | Area : 1530 Square feet |
Category : 3 BHK | Budget : 28 Lakhs |
Regarding architecture and design for interiors, "ghar ka naksha" is a very important concept. It describes the arrangement and measurements of rooms, hallways, and other places on a house's floor plan or layout. The hunt for the ideal "ghar ka naksha" may prove thrilling and difficult for people looking for ideas or particular layouts for their homes.
This section will go over a selection of thirty different "ghar ka naksha" layouts that suit various tastes and needs. These ideas combine functionality, practicality, and aesthetics in a variety of architectural styles. These "ghar ka naksha" models are intended to serve as inspiration for your ideal home, whether you're searching for a roomy three-bedroom layout or ideas for future development in 2023
This section attempts to help homeowners visualize their dream living spaces with the help of images that highlight the visual aspect of each design. This "ghar ka naksha" samples provide a wide range of options ideal for various family sizes and lifestyles, ranging from modern to traditional styles.
Readers can learn about room layouts, spatial organization, and inventive use of available space by examining these designs. The content here on "30 x 52 ghar ka naksha 3 bedroom photo 2023" is a great place to start if you're an architect or an aspirant homeowner searching for creative ideas for house design. It will help you stay inspired and move your ideas closer to reality.
Regarding architecture and design for interiors, "ghar ka naksha" is a very important concept. It describes the arrangement and measurements of rooms, hallways, and other places on a house's floor plan or layout. The hunt for the ideal "ghar ka naksha" may prove thrilling and difficult for people looking for ideas or particular layouts for their homes.
This section will go over a selection of thirty different "ghar ka naksha" layouts that suit various tastes and needs. These ideas combine functionality, practicality, and aesthetics in a variety of architectural styles. These "ghar ka naksha" models are intended to serve as inspiration for your ideal home, whether you're searching for a roomy three-bedroom layout or ideas for future development in 2023
This section attempts to help homeowners visualize their dream living spaces with the help of images that highlight the visual aspect of each design. This "ghar ka naksha" samples provide a wide range of options ideal for various family sizes and lifestyles, ranging from modern to traditional styles.
Readers can learn about room layouts, spatial organization, and inventive use of available space by examining these designs. The content here on "30 x 52 ghar ka naksha 3 bedroom photo 2023" is a great place to start if you're an architect or an aspirant homeowner searching for creative ideas for house design. It will help you stay inspired and move your ideas closer to reality.
More designs :
More Articles
House construction process from start to finish in India
Construction Material Price list or Building Material price list
Best Exterior colour Combinations for Indian home Asian paints 2022
CONTACT FOR PLAN AND ELEVATION
AMDESIGNS
Contact : +91 6381864284(Whatsapp only)
Facebook : https://facebook.com/amhouseplan
Twitter : https://twitter.com/amhouseplan
Pinterest : https://pinterest.com/amhouseplan
Instagram : https://instagram.com/amhouseplan
Telegram channel link : https://t.me/amhouseplanin







