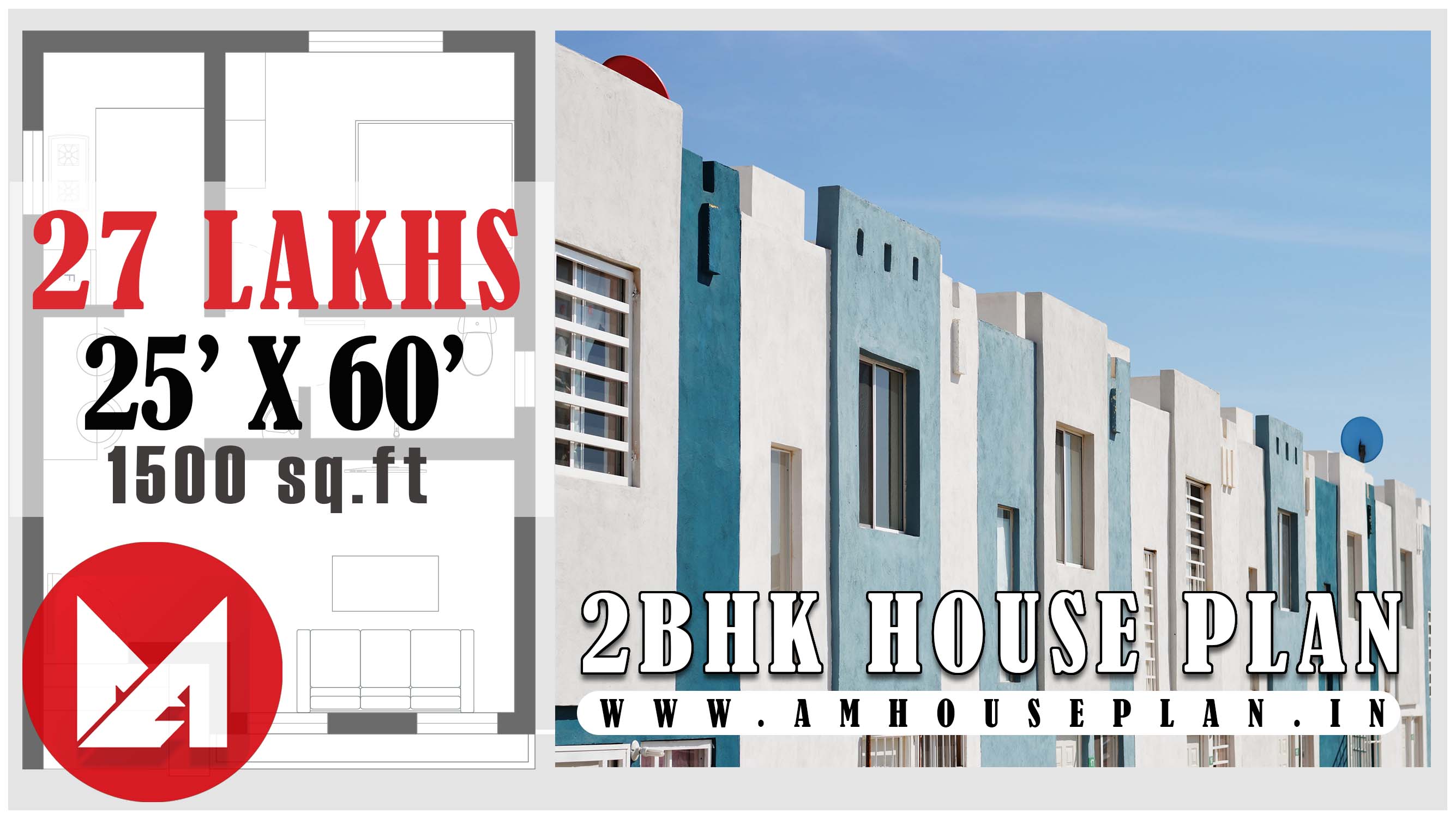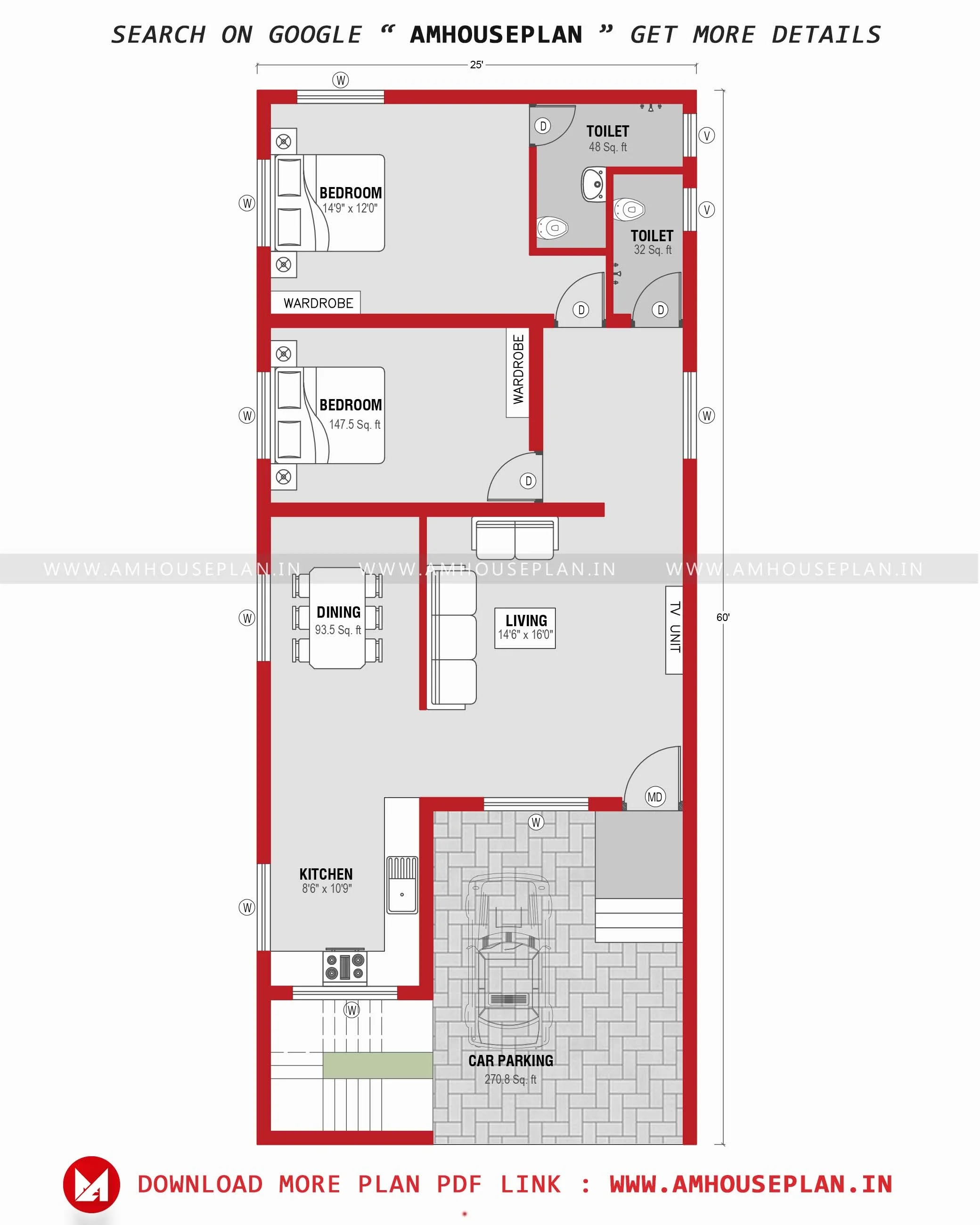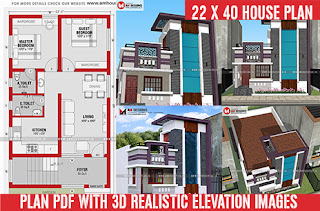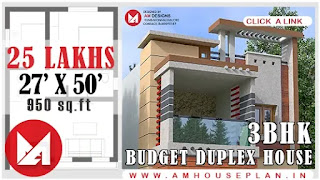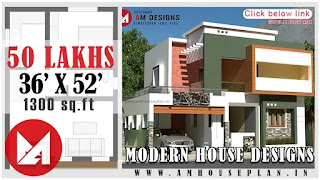25'0" x 60'0" Best 1500 square feet house plan - AM130P99
Looking for plan : 1bhk | 2bhk | 3bhk
HOUSE DETAILS - AM30P99
Facing : West
Size : 25' x 60’
floor : 1 (G+1)
Area : 1500 Square feet
Category : 2 BHK
Budget : 27 Lakhs
HOUSE DETAILS - AM30P99 | |
Facing : West | Size : 25' x 60’ |
floor : 1 (G+1) | Area : 1500 Square feet |
Category : 2 BHK | Budget : 27 Lakhs |
When it comes to designing a 2BHK house, having a well-thought-out floor plan is crucial. A house plan serves as the blueprint for the entire layout and structure of the residence. It outlines the size and dimensions of each room, the placement of doors and windows, as well as other important architectural details. A good 2BHK house plan considers both functionality and aesthetics.
It takes into account factors such as available space, natural lighting, privacy requirements, and ease of movement within the house. The layout should optimize living spaces while also providing separate areas for different activities such as sleeping, cooking, dining, and entertaining guests. In a typical 2BHK house plan, you can expect to find two bedrooms - one master bedroom and one smaller bedroom - along with a shared bathroom.
The living room acts as a central gathering space for family members and guests, while the kitchen may be designed in an open or closed concept depending on personal preferences. Additionally, some floor plans may include additional features like a utility area or storage spaces to maximize functionality. Ultimately, the goal of a well-designed 2BHK house plan is to create a comfortable living environment that meets your specific needs and preferences while also adhering to building codes and regulations.
When it comes to designing a 2BHK house, having a well-thought-out floor plan is crucial. A house plan serves as the blueprint for the entire layout and structure of the residence. It outlines the size and dimensions of each room, the placement of doors and windows, as well as other important architectural details. A good 2BHK house plan considers both functionality and aesthetics.
It takes into account factors such as available space, natural lighting, privacy requirements, and ease of movement within the house. The layout should optimize living spaces while also providing separate areas for different activities such as sleeping, cooking, dining, and entertaining guests. In a typical 2BHK house plan, you can expect to find two bedrooms - one master bedroom and one smaller bedroom - along with a shared bathroom.
The living room acts as a central gathering space for family members and guests, while the kitchen may be designed in an open or closed concept depending on personal preferences. Additionally, some floor plans may include additional features like a utility area or storage spaces to maximize functionality. Ultimately, the goal of a well-designed 2BHK house plan is to create a comfortable living environment that meets your specific needs and preferences while also adhering to building codes and regulations.
More Articles
House construction process from start to finish in India
Construction Material Price list or Building Material price list
Best Exterior colour Combinations for Indian home Asian paints 2022
More designs :
More Articles
House construction process from start to finish in India
Construction Material Price list or Building Material price list
Best Exterior colour Combinations for Indian home Asian paints 2022
CONTACT FOR PLAN AND ELEVATION
AMDESIGNS
Contact : +91 6381864284(Whatsapp only)
Facebook : https://facebook.com/amhouseplan
Twitter : https://twitter.com/amhouseplan
Pinterest : https://pinterest.com/amhouseplan
Instagram : https://instagram.com/amhouseplan
Telegram channel link : https://t.me/amhouseplanin

