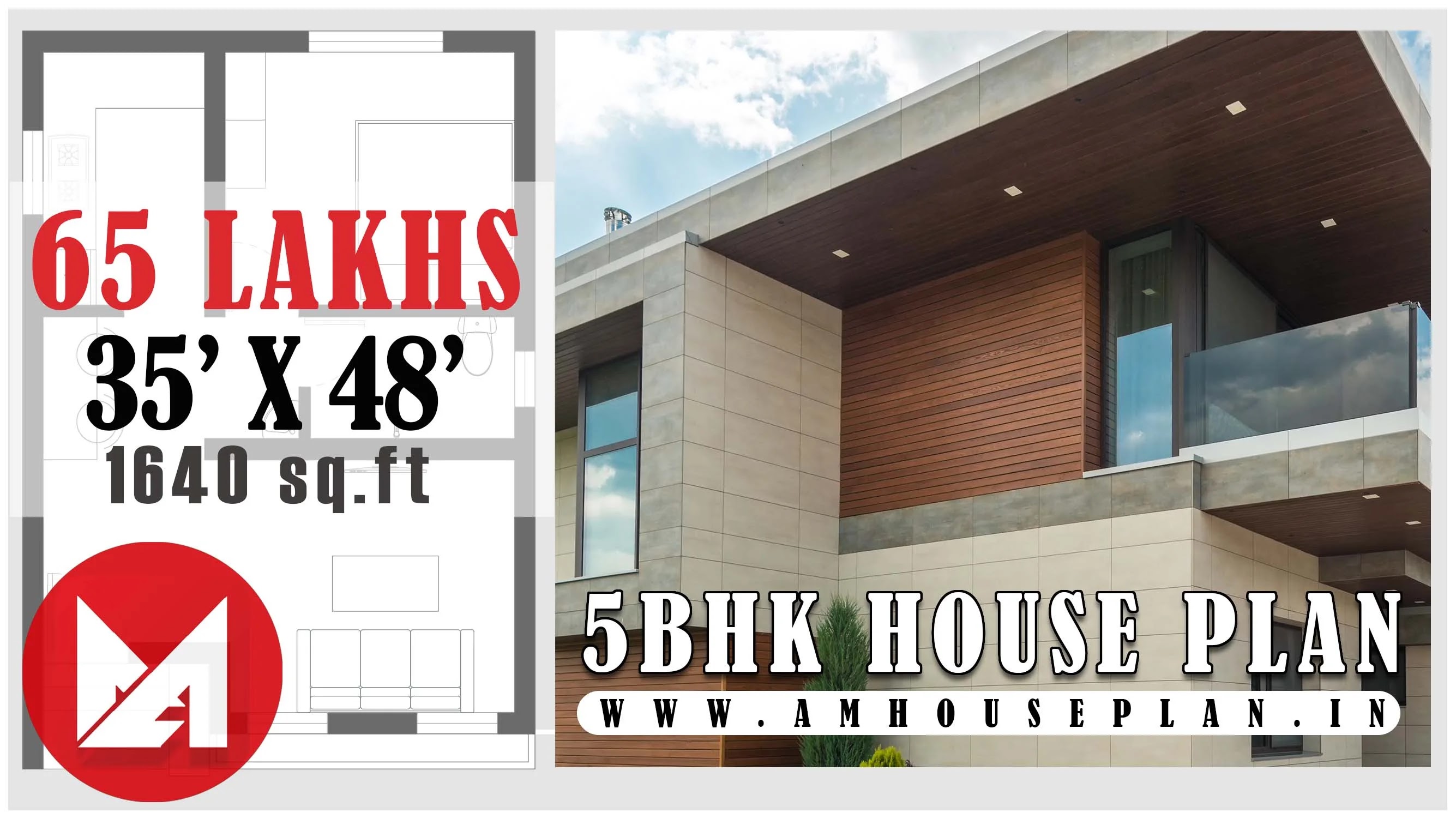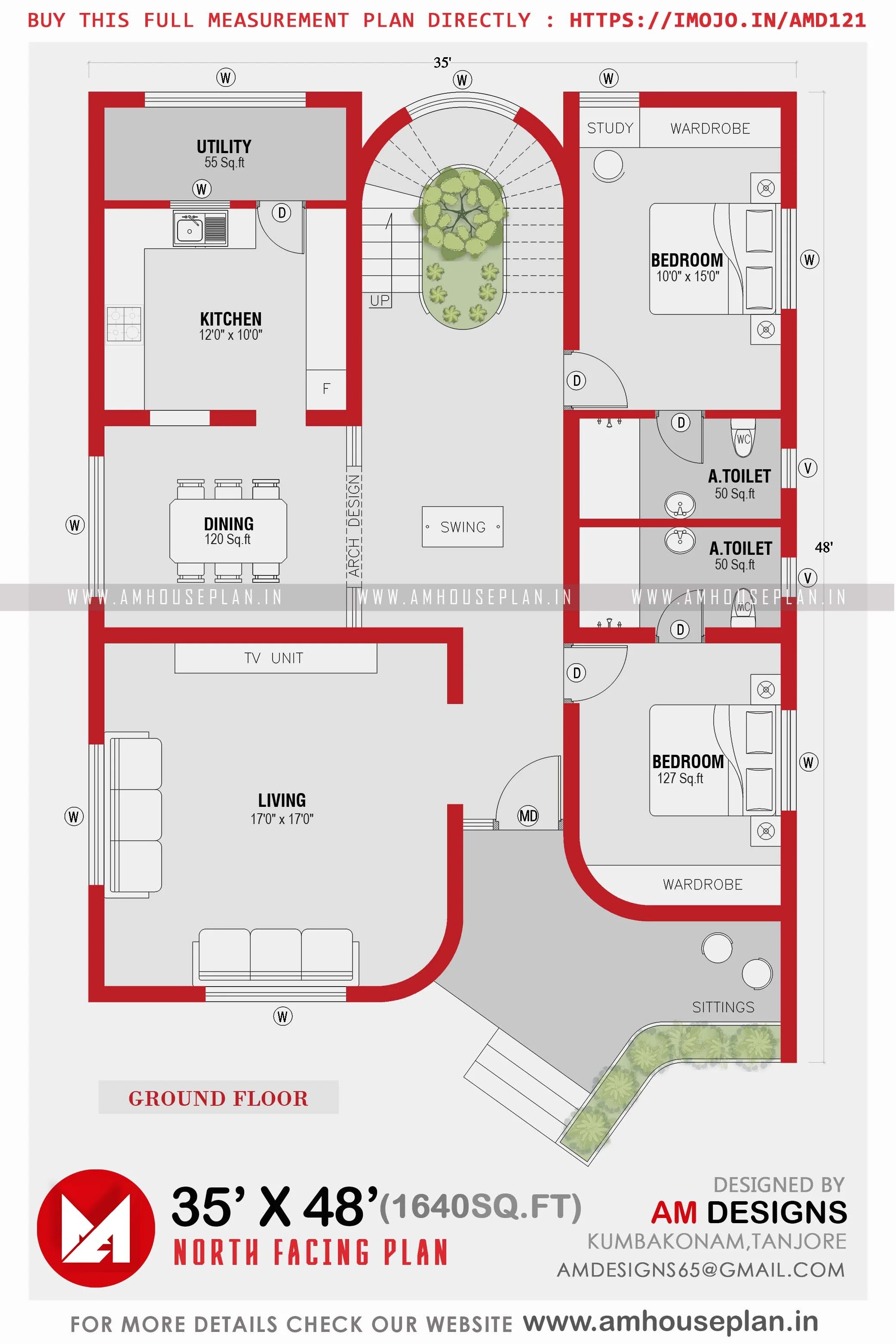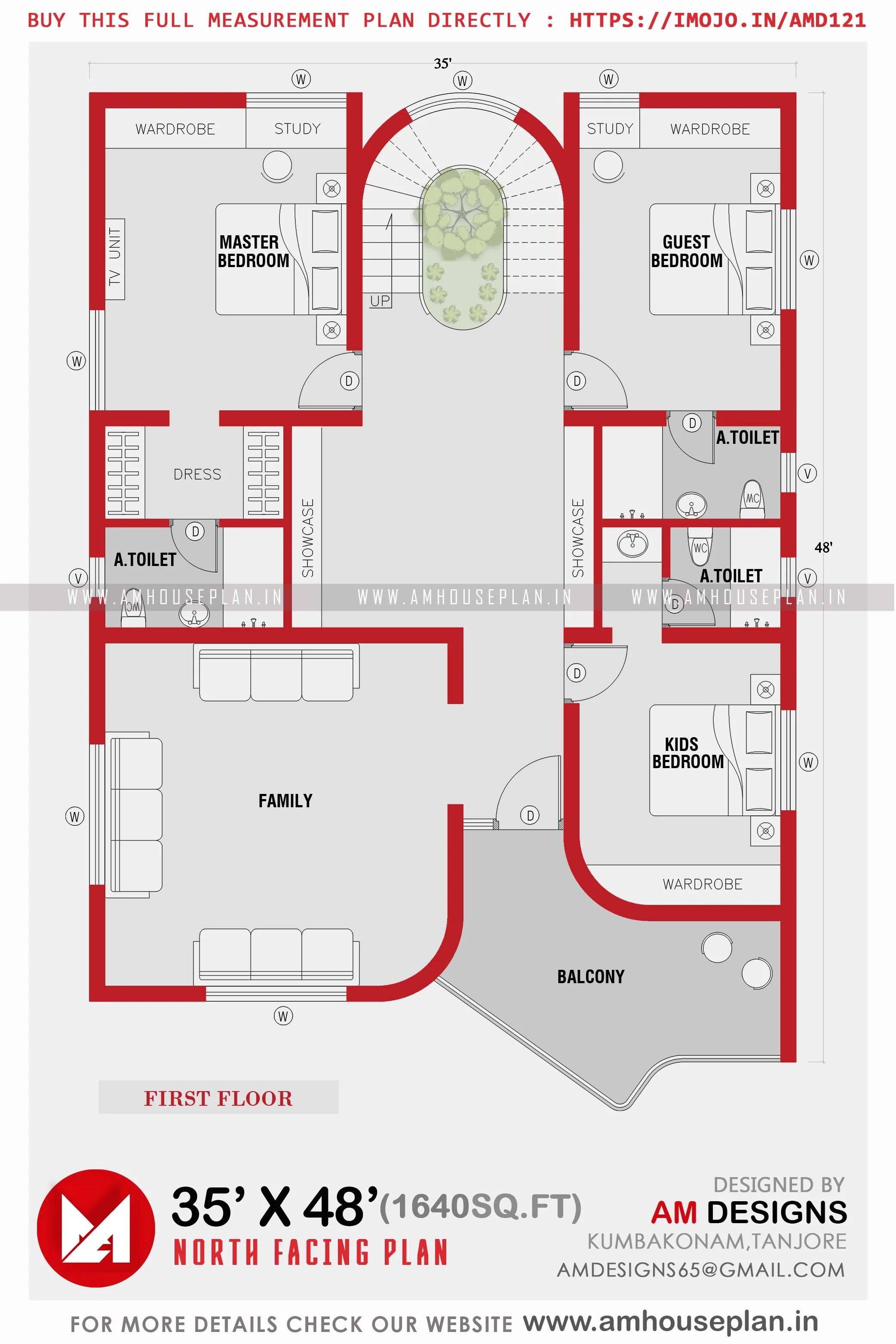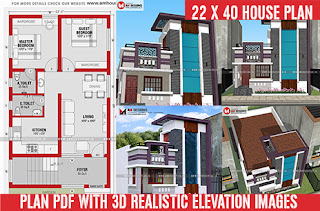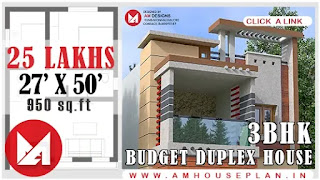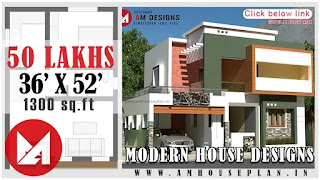35'0" x 48'0" Best 5BHK house plan design with Price - AM121P90
Looking for plan : 1bhk | 2bhk | 3bhk
HOUSE DETAILS - AM121P90
Facing : North
Size : 35' x 48’
floor : 1 (G+1)
Area : 1640 Square feet
Category : 5 BHK
Budget : 65 Lakhs
HOUSE DETAILS - AM121P90 | |
Facing : North | Size : 35' x 48’ |
floor : 1 (G+1) | Area : 1640 Square feet |
Category : 5 BHK | Budget : 65 Lakhs |
GROUND FLOOR DETAILS – 1640 SQ.FT | |
Sittings | - |
Living | 17’0" x 17’0” |
Bedroom 1 | 10’0” x 15’0” |
Att. Toilet | 10'0" x 5'0" |
Bedroom 2 | 10'0" x 13'0" |
Attach Toilet | 10'0" x 5'0" |
Dining | 12’0" x 10’0” |
Kitchen | 12’0" x 10’0” |
Utility | 55 Sq.ft |
Garden | 30 Sq.ft |
For Full Measurement PDF - https://imojo.in/amd121/ | |
You should think about including some innovative house design ideas to add a wow factor if you're going to the expenditure of a pricey home repair or house building project.
Consider whether you're searching for house design ideas to change how you living in and communicate in your home at this time, to add stylistic interest, or both. Here are 30 of the latest home design ideas to get your creative juices flowing and optimise the outcomes of your building project, from adopting a broken plan layout to adding a mezzanine to new plastering textures and all-in-one floors packages with underfloor heating.
The owners of this energy-efficient home decided to add a touch of contemporary design with seven fretwork panels made of simple steel that adorn the staircase from the highest to bottom and the striking pergola entrance porch. They did this to keep the materials consistent throughout their home and to celebrate the nearby Black Nation and its local artisans. The intricate pattern and painted finish give the inside and exterior "wow" effect, transforming a doorway and set of stairs to become out of the ordinary.
FIRST FLOOR PLAN :
You should think about including some innovative house design ideas to add a wow factor if you're going to the expenditure of a pricey home repair or house building project.
Consider whether you're searching for house design ideas to change how you living in and communicate in your home at this time, to add stylistic interest, or both. Here are 30 of the latest home design ideas to get your creative juices flowing and optimise the outcomes of your building project, from adopting a broken plan layout to adding a mezzanine to new plastering textures and all-in-one floors packages with underfloor heating.
The intricate pattern and painted finish give the inside and exterior "wow" effect, transforming a doorway and set of stairs to become out of the ordinary.
The pantry is a growingly popular design concept, and its space size has increased as well. Instead of a cabinet, homeowners prefer larger utility-sized rooms, which frees up the cooking area for lifestyle and partying.
While the concept of "opening the residence to the garden" is not new in home design, there is now more attention paid to the careful selection of materials for both the house's interior and the surrounding outdoor space.
There is currently a movement to blur the lines between the indoor and outdoor environments and create a "room outdoors."
More Articles
House construction process from start to finish in India
Construction Material Price list or Building Material price list
Best Exterior colour Combinations for Indian home Asian paints 2022
Here we displayed construction cost of this house plan like as Material cost and labour cost.
we are recommended this estimation completely for Reference purpose, Please don't consider as Exact cost of this house plan. because its may vary for future or its depend upon your Native location and Material or Labor charge change might vary everyday.
Otherwise this article useful for your future house planning or Your dream house
Resource | Unit | Quantity | Amount Cement | Bag | 1575 | ₹6,50,475 Steel | KG | 12,250 | ₹6,12,500 Bricks | Per Piece | 66,500 | ₹5,98,500 Aggregate | Per Cubic feet | 6,650 | ₹2,12,800 Sand | Per Cubic feet | 7,000 | ₹3,71,000 Flooring | Per Sq feet | 3,500 | ₹5,15,500 Windows | Per Sq feet | 595 | ₹3,03,470 Doors | Per Sq feet | 630 | ₹4,35,960 Electrical fittings | Per Sq feet | 525 | ₹45,150 Painting | Per Sq feet | 21,000 | ₹9,45,000 Sanitary Fittings | Per Sq feet | 3,500 | ₹4,51,500 Kitchen Work | Per Sq feet | 192 | ₹1,54,500 Contractor (RCC, BrickWork, Plasterwork) | Per Sq feet | 3,500 | ₹10,12,500 Total Amount | INR | ₹63,08,855
Resource | Unit | Quantity | Amount Cement | Bag | 1575 | ₹6,50,475 Steel | KG | 12,250 | ₹6,12,500 Bricks | Per Piece | 66,500 | ₹5,98,500 Aggregate | Per Cubic feet | 6,650 | ₹2,12,800 Sand | Per Cubic feet | 7,000 | ₹3,71,000 Flooring | Per Sq feet | 3,500 | ₹5,15,500 Windows | Per Sq feet | 595 | ₹3,03,470 Doors | Per Sq feet | 630 | ₹4,35,960 Electrical fittings | Per Sq feet | 525 | ₹45,150 Painting | Per Sq feet | 21,000 | ₹9,45,000 Sanitary Fittings | Per Sq feet | 3,500 | ₹4,51,500 Kitchen Work | Per Sq feet | 192 | ₹1,54,500 Contractor (RCC, BrickWork, Plasterwork) | Per Sq feet | 3,500 | ₹10,12,500 Total Amount | INR | ₹63,08,855
Let Consider as Approxitely 65 Lakhs of Budget for this house plan
$ads={2}
Let Consider as Approxitely 65 Lakhs of Budget for this house plan
$ads={2}
Warning: This article is only a fundamental outline of the house plan for 35 by 48. Discuss with your Architect or Engineer before making this arrangement once. we expect this article was useful to you.
More designs :
More Articles
House construction process from start to finish in India
Construction Material Price list or Building Material price list
Best Exterior colour Combinations for Indian home Asian paints 2022
CONTACT FOR PLAN AND ELEVATION
AMDESIGNS
Contact : +91 6381864284(Whatsapp only)
Facebook : https://facebook.com/amhouseplan
Twitter : https://twitter.com/amhouseplan
Pinterest : https://pinterest.com/amhouseplan
Instagram : https://instagram.com/amhouseplan
Telegram channel link : https://t.me/amhouseplanin

