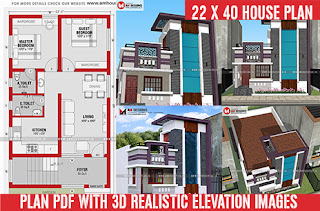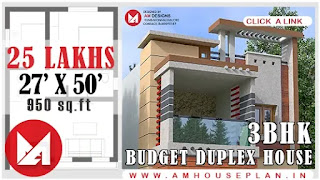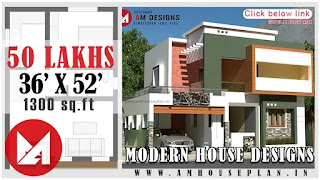23'0" x 35'0" North facing Indian 2bhk Budget House plan with Price - AM108P78
Looking for plan : 1bhk | 2bhk | 3bhk
Plan for 2bhk ?
HOUSE DETAILS - AM108P78
Facing : North
Size : 23' x 35’
floor : 1 (G+0)
Area : 800 Square feet
Category : 2 BHK
Budget : 15 Lakhs
HOUSE DETAILS - AM108P78 | |
Facing : North | Size : 23' x 35’ |
floor : 1 (G+0) | Area : 800 Square feet |
Category : 2 BHK | Budget : 15 Lakhs |
If you're constructing a tiny American-style house plan, there are a few key points to consider to maximize the space. Start with careful furniture placement and choose smaller seating options such as loveseats or beanbags to make sure your space isn't too cramped. Additionally, minimize clutter by utilizing pop-up desks and stacking tables. To add style while keeping space, opt for wall decorations like picture frames, art prints, and mirrors - practice vertical integration and make use of all four walls! You can also look into multi-purpose décor pieces like sideboards that offer both functional storage space and add visual interest to your home.
Lighting can be an essential element in making any room feel bigger – recessed lights provide ambient lighting, task lighting near workspaces helps you work efficiently, and pendant lights over dining tables look stylish! Big windows can also permit extra natural light into smaller homes which will help brighten up the area. If possible, install multiple windows per room along the walls for air flow in summer months as an added bonus. Finally, high ceilings create the illusion of more space with plenty of natural light streaming through the windows - striking a balance between modernist designs and classic looks will truly show off the beauty of your abode!
GROUND FLOOR DETAILS – 800 SQ.FT
Living with Kitchen
10’0" x 22’0”
Utility
40 Sq.ft
Master Bedroom
10’9” x 12’0”
Attach Toilet
30 Sq.ft
Guest Bedroom
120 Sq.ft
Common Toilet
38 Sq.ft
Staircase
3 Feet wide
For Full Measurement PDF - https://imojo.in/amd108/
When designing a tiny American-style house plan of less than 800 square feet, it is important to focus on furniture placement to maximize the space. Find smaller seating options such as love seats or beanbags and keep clutter to a minimum with pop up desks and stacking tables. Utilize wall space by hanging picture frames, artwork, mirrors, and other décor. Multi-purpose décor items such as sideboards are great for extra function without taking up too much room. Make sure you incorporate ample lighting featuring recessed lights, task lighting near workspaces, and pendant lights over dining tables.
Installing large windows helps bring in natural light which can help brighten the room while cutting down on electric bills in the summer months. High ceilings also add depth and create an illusion of larger spaces filled with plenty of natural light streaming through windows. Finding the right balance between modernist rounded shapes distributed along corners with closet boxes, trestles and hung shelves showcasing prized possessions creates an impressive ambiance perfect for hosting guests!
GROUND FLOOR DETAILS – 800 SQ.FT | |
Living with Kitchen | 10’0" x 22’0” |
Utility | 40 Sq.ft |
Master Bedroom | 10’9” x 12’0” |
Attach Toilet | 30 Sq.ft |
Guest Bedroom | 120 Sq.ft |
Common Toilet | 38 Sq.ft |
Staircase | 3 Feet wide |
For Full Measurement PDF - https://imojo.in/amd108/ | |
More Articles
House construction process from start to finish in India
Construction Material Price list or Building Material price list
Best Exterior colour Combinations for Indian home Asian paints 2022
Here we displayed construction cost of this house plan like as Material cost and labour cost.
we are recommended this estimation completely for Reference purpose, Please don't consider as Exact cost of this house plan. because its may vary for future or its depend upon your Native location and Material or Labor charge change might vary everyday.
Otherwise this article useful for your future house planning or Your dream house
Cost of Resources in estimated amount
Contractor/Labour cost
₹2,21,375
Cement
₹1,49,609
Sand
₹85,330
Aggregate
₹48,944
Steel
₹1,40,875
Bricks
₹1,37,655
Doors & Windows
₹1,58,568
Electrical & Plumbing
₹1,14,299
Painting
₹2,17,350
Flooring
₹1,07,065
Kitchen
₹70,035
Total
₹14,51,035
Let Consider as Approxitely 15 Lakhs of Budget for this house plan
$ads={2}
Required material quantity for 800 Sq ft
Cement
362 Bags
Aggregate
1,529 Cubic feet
Sand
1,610 Cubic feet
Flooring
805 Square feet
Steel
2.8 Ton
Bricks
15,295 Pieces
Paint
145 Liters
For Full Measurement PDF - https://imojo.in/amd108/
Download in PDF Presentation plan | working plan | A3 size Printable
Go to this Link - https://imojo.in/amd108
Cost of Resources in estimated amount | |
Contractor/Labour cost | ₹2,21,375 |
Cement | ₹1,49,609 |
Sand | ₹85,330 |
Aggregate | ₹48,944 |
Steel | ₹1,40,875 |
Bricks | ₹1,37,655 |
Doors & Windows | ₹1,58,568 |
Electrical & Plumbing | ₹1,14,299 |
Painting | ₹2,17,350 |
Flooring | ₹1,07,065 |
Kitchen | ₹70,035 |
Total | ₹14,51,035 |
Let Consider as Approxitely 15 Lakhs of Budget for this house plan
$ads={2}
Required material quantity for 800 Sq ft | |
Cement | 362 Bags |
Aggregate | 1,529 Cubic feet |
Sand | 1,610 Cubic feet |
Flooring | 805 Square feet |
Steel | 2.8 Ton |
Bricks | 15,295 Pieces |
Paint | 145 Liters |
For Full Measurement PDF - https://imojo.in/amd108/ | |
Download in PDF Presentation plan | working plan | A3 size Printable |
Go to this Link - https://imojo.in/amd108 |
Warning: This article is only a fundamental outline of the house plan for 23 by 35. Discuss with your Architect or Engineer before making this arrangement once. we expect this article was useful to you.
More designs :
More Articles
House construction process from start to finish in India
Construction Material Price list or Building Material price list
Best Exterior colour Combinations for Indian home Asian paints 2022
CONTACT FOR PLAN AND ELEVATION
AMDESIGNS
Contact : +91 6381864284(Whatsapp only)
Facebook : https://facebook.com/amhouseplan
Twitter : https://twitter.com/amhouseplan
Pinterest : https://pinterest.com/amhouseplan
Instagram : https://instagram.com/amhouseplan
Telegram channel link : https://t.me/amhouseplanin

.webp)
.webp)
.webp)




