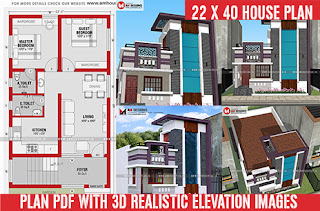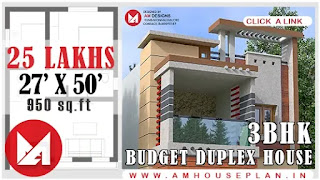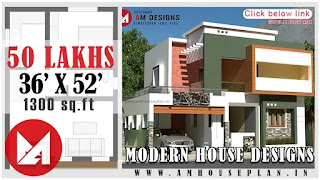33'0" x 30'0" East facing Perfect 3bhk Budget House plan with Price - AM105P76
Looking for plan : 1bhk | 2bhk | 3bhk
plan for 3bhk ?
HOUSE DETAILS - AM105P76
Facing : East
Size : 33' x 30’
floor : 1 (G+0)
Area : 990 Square feet
Category : 3 BHK
Budget : 19 Lakhs
HOUSE DETAILS - AM105P76 | |
Facing : East | Size : 33' x 30’ |
floor : 1 (G+0) | Area : 990 Square feet |
Category : 3 BHK | Budget : 19 Lakhs |
Please enjoy your lovely home. Hello, this is amhouseplan, and gladly accept to a model design house plan tour. Before we get started, don't overlook to follow us on Facebook, and subscribe to our blog for the best quality home tours. Today, we're going to be showing you a stunning three-bedroom high end house in the great deal for sale here in India. The house has a lot area of about 1000 square feet and a floor area of about 990 square feet.
Welcome to your lovely home. You have a stunning wooden door composed of many types of wood with a really distinct texture. There are also two sizable windows with frosted glass on the side. Welcome to your open-concept living area. The first thing you will notice is the greater structure and the overall elegant and chic feel of the room. Accent lighting and a wooden ceiling are also features. This residence has already been semi-furnished, so a l-shaped sofa has already been included for guests looking. You can also imagine placing your broadcast tv over here.
This gorgeous curved glass table seats 10 people, and the room is very spacious in terms of space. It is perfect for parties and get-togethers. I also love how elegant the existing space feels thanks to the lighting. You have stunningly beautiful cove lighting over here, and if you look at this made of wood that appears to be a huge door but could possibly get patio doors here when you want to move the chains in the coming years when you have to buy this house.
GROUND FLOOR DETAILS – 990 SQ.FT
Living with Dining
10’0" x 22’0”
Kitchen
10’0" x 6’0”
Master Bedroom
10’0” x 16’9”
Attach Toilet
40 Sq.ft
Guest Bedroom
120 Sq.ft
Common Toilet
24 Sq.ft
Kids Bedroom
99 Sq.ft
Staircase
3 Feet wide
For Full Measurement PDF - https://imojo.in/amd105/
You are on your patio area. Very roomy, slip-resistant, and low-maintenance in terms of the tiling. Of course, I can't Forget To Mention This Huge Wall Here This Is Feigned Or Synthetic Plants And It Stretches All The Way To The Main Floor And You're In For A Great shock Once We Turn On Up Here for a while Later You Can Make This An Living And dining Space Later And On The Other Side If You're More Intending To Really Tend Natural Plants This Is Where.
GROUND FLOOR DETAILS – 990 SQ.FT | |
Living with Dining | 10’0" x 22’0” |
Kitchen | 10’0" x 6’0” |
Master Bedroom | 10’0” x 16’9” |
Attach Toilet | 40 Sq.ft |
Guest Bedroom | 120 Sq.ft |
Common Toilet | 24 Sq.ft |
Kids Bedroom | 99 Sq.ft |
Staircase | 3 Feet wide |
For Full Measurement PDF - https://imojo.in/amd105/ | |
More Articles
House construction process from start to finish in India
Construction Material Price list or Building Material price list
Best Exterior colour Combinations for Indian home Asian paints 2022
Here we displayed construction cost of this house plan like as Material cost and labour cost.
we are recommended this estimation completely for Reference purpose, Please don't consider as Exact cost of this house plan. because its may vary for future or its depend upon your Native location and Material or Labor charge change might vary everyday.
Otherwise this article useful for your future house planning or Your dream house
Cost of Resources in estimated amount
Contractor/Labour cost
₹2,75,000
Cement
₹1,85,850
Sand
₹1,06,000
Aggregate
₹60,800
Steel
₹1,75,000
Bricks
₹1,71,000
Doors & Windows
₹1,96,980
Electrical & Plumbing
₹1,41,900
Painting
₹2,70,000
Flooring
₹1,70,000
Kitchen
₹50,000
Total
₹18,02,530
Let Consider as Approxitely 19 Lakhs of Budget for this house plan
$ads={2}
Required material quantity for 990 Sq ft
Cement
450 Bags
Aggregate
1,900 Cubic feet
Sand
2,000 Cubic feet
Flooring
990 Square feet
Steel
3.5 Ton
Bricks
19,000 Pieces
Paint
180 Liters
For Full Measurement PDF - https://imojo.in/amd105/
Download in PDF Presentation plan | working plan | A3 size Printable
Go to this Link - https://imojo.in/amd105
Cost of Resources in estimated amount | |
Contractor/Labour cost | ₹2,75,000 |
Cement | ₹1,85,850 |
Sand | ₹1,06,000 |
Aggregate | ₹60,800 |
Steel | ₹1,75,000 |
Bricks | ₹1,71,000 |
Doors & Windows | ₹1,96,980 |
Electrical & Plumbing | ₹1,41,900 |
Painting | ₹2,70,000 |
Flooring | ₹1,70,000 |
Kitchen | ₹50,000 |
Total | ₹18,02,530 |
Let Consider as Approxitely 19 Lakhs of Budget for this house plan
$ads={2}
Required material quantity for 990 Sq ft | |
Cement | 450 Bags |
Aggregate | 1,900 Cubic feet |
Sand | 2,000 Cubic feet |
Flooring | 990 Square feet |
Steel | 3.5 Ton |
Bricks | 19,000 Pieces |
Paint | 180 Liters |
For Full Measurement PDF - https://imojo.in/amd105/ | |
Download in PDF Presentation plan | working plan | A3 size Printable |
Go to this Link - https://imojo.in/amd105 |
Warning: This article is only a fundamental outline of the house plan for 33 by 30. Discuss with your Architect or Engineer before making this arrangement once. we expect this article was useful to you.
More designs :
More Articles
House construction process from start to finish in India
Construction Material Price list or Building Material price list
Best Exterior colour Combinations for Indian home Asian paints 2022
CONTACT FOR PLAN AND ELEVATION
AMDESIGNS
Contact : +91 8680095187(Whatsapp only)
Facebook : https://facebook.com/amhouseplan
Twitter : https://twitter.com/amhouseplan
Pinterest : https://pinterest.com/amhouseplan
Instagram : https://instagram.com/amhouseplan
Telegram channel link : https://t.me/amhouseplanin

.webp)
.webp)
.webp)




