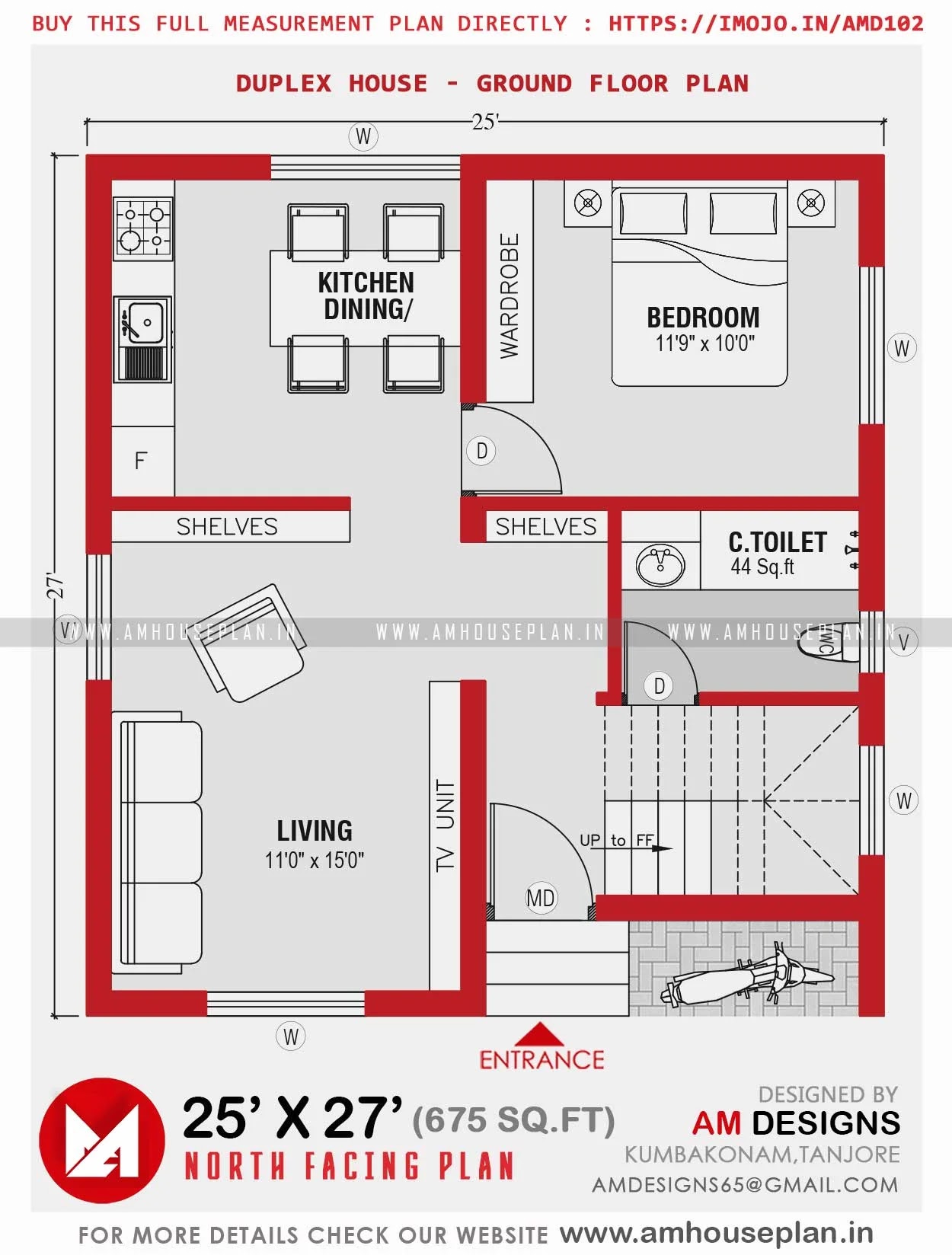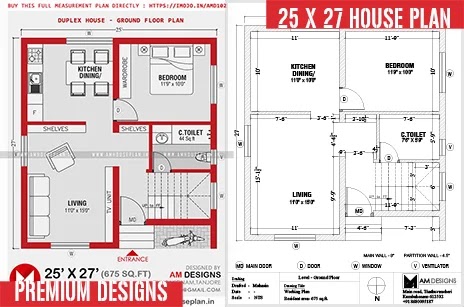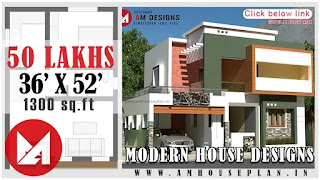25'0" x 27'0" North facing Perfect 2bhk Duplex House Plan with Cost - AM102P73
Looking for plan : 1bhk | 2bhk | 3bhk
Plan for 2bhk ?
HOUSE DETAILS - AM102P73
Facing : North
Size : 25’0" x 27’0"
floor : 2 (G+1)
Area : 675 Square feet
Category : 2 BHK
Budget : 22 Lakhs
HOUSE DETAILS - AM102P73 | |
Facing : North | Size : 25’0" x 27’0" |
floor : 2 (G+1) | Area : 675 Square feet |
Category : 2 BHK | Budget : 22 Lakhs |
The design of duplex homes is highly popular in the contemporary world. These homes are ideal for large, middle-class families. Due to the house's two attached living units, large families and two families can live there comfortably. Due to the lower cost of the foundation and basement, duplex homes are more profitable than huge single-story homes. Small lots can also benefit from double-story home designs because they allow for the construction of a comfortable four-bedroom home.
GROUND FLOOR DETAILS – 675 SQ.FT
Living
11’0" x 15’0”
Kitchen with Dining
11’0" x 10’0”
Bedroom
11’9” x 10’0”
Common Toilet
44 Sq.ft
Staircase wide
3 Feet wide
For Full Measurement PDF - https://imojo.in/amd93/
If you look through our selections of two-story house designs. Numerous straight forward duplex house designs, contemporary house designs, and low cost designs are available. Everyone searches the homes using a different idea. In keeping with your requirements and ideas, we included a wide range of designs. All categories have been categorized by Amhouseplan the most basic level and are presented here. The best results that match your search criteria are now shown. With the emergence of trends, ideas on home construction and design may vary from time to time. The worth of Amhouseplan then follows.
GROUND FLOOR DETAILS – 675 SQ.FT | |
Living | 11’0" x 15’0” |
Kitchen with Dining | 11’0" x 10’0” |
Bedroom | 11’9” x 10’0” |
Common Toilet | 44 Sq.ft |
Staircase wide | 3 Feet wide |
For Full Measurement PDF - https://imojo.in/amd93/ | |
More Articles
House construction process from start to finish in India
Construction Material Price list or Building Material price list
Best Exterior colour Combinations for Indian home Asian paints 2022
FIRST FLOOR PLAN :
We investigate the trends, adjust the plan as necessary, and offer it to you earlier than anyone else. We continuously keep you informed about the most innovative home designs. Never feel uneasy about locating a strategy that works for you. Spend some time finding the greatest duplex home design for your family and wants if you want to live in a lovely house. Spend much time collaborating with us to realise your life's ultimate dream of owning a lovely property.
We investigate the trends, adjust the plan as necessary, and offer it to you earlier than anyone else. We continuously keep you informed about the most innovative home designs. Never feel uneasy about locating a strategy that works for you. Spend some time finding the greatest duplex home design for your family and wants if you want to live in a lovely house. Spend much time collaborating with us to realise your life's ultimate dream of owning a lovely property.
FIRST FLOOR DETAILS – 675 SQ.FT
Family
14’9" x 11’0”
Balcony
11’9" x 3’0”
Master Bedroom
11’9” x 10’0”
Att. Toilet
40 Sq.ft
Open terrace
110 Sq.ft
Staircase
3 Feet wide
For Full Measurement PDF - https://imojo.in/amd102/
Amhouseplans has an endless supply of plans. Every day, updates are made. The customer's concepts and our plans must align. So we are making the best logical design we can. We have the best designers on staff, so we can provide you better than what you might expect. Trust in Amhouseplan we'll bring the house you're looking for directly to you without making you browse around for very long. This is a one-stop shop for home design plans.
FIRST FLOOR DETAILS – 675 SQ.FT | |
Family | 14’9" x 11’0” |
Balcony | 11’9" x 3’0” |
Master Bedroom | 11’9” x 10’0” |
Att. Toilet | 40 Sq.ft |
Open terrace | 110 Sq.ft |
Staircase | 3 Feet wide |
For Full Measurement PDF - https://imojo.in/amd102/ | |
More Articles
House construction process from start to finish in India
Construction Material Price list or Building Material price list
Best Exterior colour Combinations for Indian home Asian paints 2022
ESTIMATION OF THIS HOUSE PLAN
Here we displayed construction cost of this house plan like as Material cost and labour cost.
we are recommended this estimation completely for Reference purpose, Please don't consider as Exact cost of this house plan. because its may vary for future or its depend upon your Native location and Material or Labor charge change might vary everyday.
Otherwise this article useful for your future house planning or Your dream house
Cost of Resources in estimated amount
Contractor/Labour cost
₹3,50,000
Cement
₹22,30,020
Sand
₹1,27,200
Aggregate
₹72,960
Steel
₹2,10,000
Bricks
₹2,05,200
Doors & Windows
₹2,36,376
Electrical & Plumbing
₹1,70,280
Painting
₹3,24,000
Flooring
₹1,59,600
Kitchen
₹84,400
Total
₹21,63,036
Let Consider as Approxitely 22 Lakhs of Budget for this house plan
$ads={2}
Required material quantity for 675 Sq ft
Cement
540 Bags
Aggregate
2,280 Cubic feet
Sand
2,400 Cubic feet
Flooring
1200 Square feet
Steel
4.2 Ton
Bricks
22,800 Pieces
Paint
216 Liters
For Full Measurement PDF - https://imojo.in/amd102/
Download in PDF Presentation plan | working plan | A3 size printable
Go to this Link - https://imojo.in/amd102
Cost of Resources in estimated amount | |
Contractor/Labour cost | ₹3,50,000 |
Cement | ₹22,30,020 |
Sand | ₹1,27,200 |
Aggregate | ₹72,960 |
Steel | ₹2,10,000 |
Bricks | ₹2,05,200 |
Doors & Windows | ₹2,36,376 |
Electrical & Plumbing | ₹1,70,280 |
Painting | ₹3,24,000 |
Flooring | ₹1,59,600 |
Kitchen | ₹84,400 |
Total | ₹21,63,036 |
Let Consider as Approxitely 22 Lakhs of Budget for this house plan
$ads={2}
Required material quantity for 675 Sq ft | |
Cement | 540 Bags |
Aggregate | 2,280 Cubic feet |
Sand | 2,400 Cubic feet |
Flooring | 1200 Square feet |
Steel | 4.2 Ton |
Bricks | 22,800 Pieces |
Paint | 216 Liters |
For Full Measurement PDF - https://imojo.in/amd102/ | |
Download in PDF Presentation plan | working plan | A3 size printable |
Go to this Link - https://imojo.in/amd102 |
Warning: This article is only a fundamental outline of the house plan for 25 by 27. Discuss with your Architect or Engineer before making this arrangement once. we expect this article was useful to you.
More designs :
More Articles
House construction process from start to finish in India
Construction Material Price list or Building Material price list
Best Exterior colour Combinations for Indian home Asian paints 2022
CONTACT FOR PLAN AND ELEVATION
AMDESIGNS
Contact : +91 8680095187 (Whatsapp only)
Facebook : https://facebook.com/amhouseplan
Twitter : https://twitter.com/amhouseplan
Pinterest : https://pinterest.com/amhouseplan
Instagram : https://instagram.com/amhouseplan
Telegram channel link : https://t.me/amhouseplanin

.webp)




.webp)

