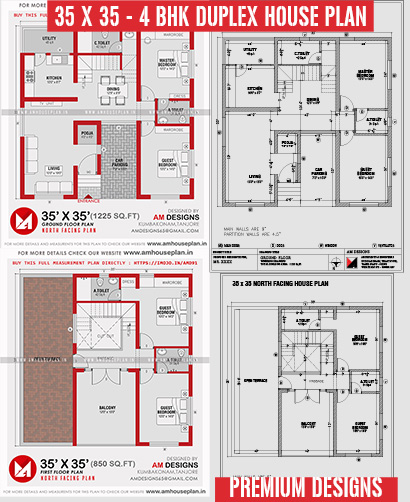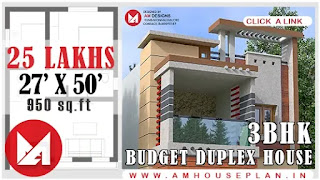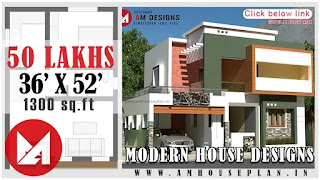35'0" x 35'0" North facing 4bhk Duplex House plan design for 1200 square feet with Cost - AM90P62
Looking for plan : 1bhk | 2bhk | 3bhk
plan for 4bhk ?
HOUSE DETAILS - AM91P63
Facing : North
Size : 35’ x 35’
floor : 2 (G+1)
Area : 1225 Square feet
Category : 4 BHK
Budget : 38 Lakhs
HOUSE DETAILS - AM91P63 | |
Facing : North | Size : 35’ x 35’ |
floor : 2 (G+1) | Area : 1225 Square feet |
Category : 4 BHK | Budget : 38 Lakhs |
There are 35 by 35 home designs in this one's length and width. i.e., this house plan is constructed over a total area of 2075 square feet. This 4 BHK floor plan has open space on the front and back sides as well as enough of room set aside for parking. The parking lot, measuring 7 by 14, is the first thing you see after passing through the main gate and leading to the roof-accessible stairs. There is still a lot of open space in front of the home, which is 4 by 5, after this region, and from here is the main gate, from which one may enter the house.
This ground floor design has four bedrooms. This home plan is for a 35 by 35 square foot building with a modest parking lot and a little porch on the opposite side of the home. The living space, which is fairly wide and roomy and measures 10 by 19 feet, is the first room you see after coming through the main gate. Beyond this, on one side is a stairway that must be climbed, and on the other is the chamber. which is the first bedroom. This room is 10 by 14 feet in size, and there is a 10 by 14 foot room on the side of the space that may also be utilized as a guest bedroom.
GROUND FLOOR DETAILS – 1225 SQ.FT
Car Parking
7’3” x 15’0”
Pooja
4’0" x 4’0”
Living
10’0" x 19’0”
Master Bedroom
10’0” x 14’0”
Att. Toilet
6’6" x 4’9”
Guest Bedroom
10’0" x 14’0”
Common Toilet
8’6" x 4’9”
Dining
12’0" x 10’0”
Kitchen
10’0" x 8’7”
Staicase
3 feet wide
Utility
48 Sq.ft
For Full Measurement PDF - https://imojo.in/amd91/
Two-bedroom house plans for 1225 square feet. Although you may infer from the name alone that the master bedroom will have an adjoining bathroom, this room's dimensions are 10'0" x 9'0", and there is also a large window in this space. Additionally, the option to add a TV has been provided, and the adjoining bathroom is 7'6" x 4'0" in size. If you'd like, you may also install air conditioning in this space.
GROUND FLOOR DETAILS – 1225 SQ.FT | |
Car Parking | 7’3” x 15’0” |
Pooja | 4’0" x 4’0” |
Living | 10’0" x 19’0” |
Master Bedroom | 10’0” x 14’0” |
Att. Toilet | 6’6" x 4’9” |
Guest Bedroom | 10’0" x 14’0” |
Common Toilet | 8’6" x 4’9” |
Dining | 12’0" x 10’0” |
Kitchen | 10’0" x 8’7” |
Staicase | 3 feet wide |
Utility | 48 Sq.ft |
For Full Measurement PDF - https://imojo.in/amd91/ | |
More Articles
House construction process from start to finish in India
Construction Material Price list or Building Material price list
Best Exterior colour Combinations for Indian home Asian paints 2022
FIRST FLOOR PLAN :
Following this is the eating area or lobby, which is 12 by 10 feet and has a shared restroom that anybody may use. There are no linked bathrooms in any other rooms of this model. The kitchen is accessible from the dining hall directly, and after viewing it, we may go on to the other rooms. The kitchen is 10 x 8.5 feet in size, is modular, and has a storage adjacent to it. Let's move on to bedroom option “ after this. It measures 10 by 14. This home plan was constructed on a 35 by 35 square foot lot. The third bedroom, which measures 14 by 12, follows.
The communal bedroom, which is 10 by 14, is the next room after this one. In this room, too, you may retain double beds, create wardrobes, and arrange them whatever you like. A 35 by 35 home layout is what this is.
FIRST FLOOR DETAILS – 850 SQ.FT
Balcony
12’0” x 15’0”
Bedroom 1
10’0" x 14’0”
Bedroom 1
10’0" x 14’0”
Att, Toilet 1
8’6" x 4’9”
Att. Toilet 2
6’6" x 4’9”
Open Terrace
10’0" x 33’6”
For Full Measurement PDF - https://imojo.in/amd91/
Beyond this room is the dining area or hallway, where you may relax and enjoy time with your family. This space is 12 by 10 and can accommodate a dining table. This space has a wash area where you may put a washing machine that is 5 by 8.5 feet in size, and on its front, there is a service that is 48 square feet in size. The next kitchen is the modular kitchen, which is 10 by 8.5 inches in size. To access the backyard from this room, a gate has indeed been provided. Next, let's go on to the spare room, which is 10 by 14 in size and has an adjoining bathroom.
FIRST FLOOR DETAILS – 850 SQ.FT | |
Balcony | 12’0” x 15’0” |
Bedroom 1 | 10’0" x 14’0” |
Bedroom 1 | 10’0" x 14’0” |
Att, Toilet 1 | 8’6" x 4’9” |
Att. Toilet 2 | 6’6" x 4’9” |
Open Terrace | 10’0" x 33’6” |
For Full Measurement PDF - https://imojo.in/amd91/ | |
Here we displayed construction cost of this house plan like as Material cost and labour cost.
we are recommended this estimation completely for Reference purpose, Please don't consider as Exact cost of this house plan. because its may vary for future or its depend upon your Native location and Material or Labor charge change might vary everyday.
Otherwise this article useful for your future house planning or Your dream house
Cost of Resources in estimated amount
Contractor/Labour cost
₹7,00,625
Cement
₹3,85,638
Sand
₹2,19,950
Aggregate
₹1,26,160
Steel
₹3,63,125
Bricks
₹3,54,825
Doors & Windows
₹3,08,733
Electrical & Plumbing
₹2,94,442
Painting
₹5,60,250
Flooring
₹3,25,975
Kitchen
₹1,00,525
Total
₹
Let Consider as Approxitely 38 Lakhs of Budget for this house plan
$ads={2}
Required material quantity for 1225+ 850 Sq ft
Cement
933 Bags
Aggregate
3,942 Cubic feet
Sand
4,150 Cubic feet
Flooring
2000 Square feet
Steel
7.3 Ton
Bricks
39,425 Pieces
Paint
374 Liters
For Full Measurement PDF - https://imojo.in/amd91/
Download in PDF Presentation plan | working plan | printable in A3
Go to this Link - https://imojo.in/amd91
Cost of Resources in estimated amount | |
Contractor/Labour cost | ₹7,00,625 |
Cement | ₹3,85,638 |
Sand | ₹2,19,950 |
Aggregate | ₹1,26,160 |
Steel | ₹3,63,125 |
Bricks | ₹3,54,825 |
Doors & Windows | ₹3,08,733 |
Electrical & Plumbing | ₹2,94,442 |
Painting | ₹5,60,250 |
Flooring | ₹3,25,975 |
Kitchen | ₹1,00,525 |
Total | ₹ |
Let Consider as Approxitely 38 Lakhs of Budget for this house plan
$ads={2}
Required material quantity for 1225+ 850 Sq ft | |
Cement | 933 Bags |
Aggregate | 3,942 Cubic feet |
Sand | 4,150 Cubic feet |
Flooring | 2000 Square feet |
Steel | 7.3 Ton |
Bricks | 39,425 Pieces |
Paint | 374 Liters |
For Full Measurement PDF - https://imojo.in/amd91/ | |
Download in PDF Presentation plan | working plan | printable in A3 |
Go to this Link - https://imojo.in/amd91 |
Warning: This article is only a fundamental outline of the house plan for 35 by 35. Discuss with your Architect or Engineer before making this arrangement once. we expect this article was useful to you.
More designs :
More Articles
House construction process from start to finish in India
Construction Material Price list or Building Material price list
Best Exterior colour Combinations for Indian home Asian paints 2022
CONTACT FOR PLAN AND ELEVATION
AMDESIGNS
Contact : +91 6361172465
Facebook : https://facebook.com/amhouseplan
Twitter : https://twitter.com/amhouseplan
Pinterest : https://pinterest.com/amhouseplan
Instagram : https://instagram.com/amhouseplan
Telegram channel link : https://t.me/amhouseplanin

.webp)
.webp)
.webp)




