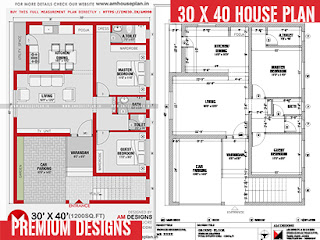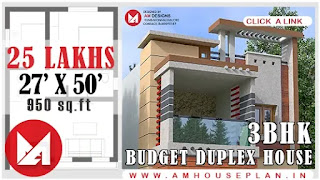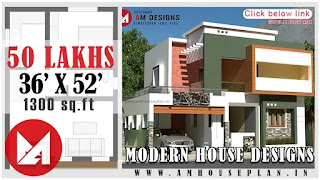30'0" x 40'0" House plan design for 1200 square feet 2bhk with PDF - AM90P62
Looking for plan : 1bhk | 2bhk | 3bhk
HOUSE DETAILS - AM90P62
Facing : North
Size : 30’ x 40’
floor : 1 (G+0)
Area : 1200 Square feet
Category : 2 BHK
Budget : 22 Lakhs
HOUSE DETAILS - AM90P62 | |
Facing : North | Size : 30’ x 40’ |
floor : 1 (G+0) | Area : 1200 Square feet |
Category : 2 BHK | Budget : 22 Lakhs |
This home's elevation, external, and interior architecture are all quite lovely. This home plan is 30 inches wide and 40 inches long, so it occupies a total space of 1200 square feet. It has a variety of amenities and window airflow, and every detail has been carefully considered. The opening and airflow are also maintained together. Is. After that, we can clearly observe how the house's design was created.
More Articles
House construction process from start to finish in India
Construction Material Price list or Building Material price list
Best Exterior colour Combinations for Indian home Asian paints 2022
After that, let's enter the home. The entranceway is a large room that measures 16' 9" by 13'. As you can see in the drawing, this space has a sofa set and a TV unit mounted on the wall on one side. Additionally, you may utilise a portion of the space as an eating area. A shared bathroom, measuring 6'6" x 3'6", has been constructed in the same space and is accessible to all residents of the residence as well as visitors. The master bedroom is the next stop after this.
GROUND FLOOR DETAILS – 1200 SQ.FT
Car Parking
10’9” x 14’0”
Varandah
6’0" x 6’9”
Living
16’9" x 13’0”
Master Bedroom
11’0” x 11’0”
Att. Toilet
7’6" x 4’0”
Guest Bedroom
11’0" x 9’0”
Bath
6’0" x 3’6”
Toilet
3’6" x 3’6”
Kitchen with Dining
14’0" x 10’0”
Pooja
8 Sq.ft
Store / Utility
32 Sq.ft
For Full Measurement PDF - https://imojo.in/amd90/
Two-bedroom house plans for 1200 square feet. Although you may infer from the name alone that the master bedroom will have an adjoining bathroom, this room's dimensions are 10'0" x 9'0", and there is also a large window in this space. Additionally, the option to add a TV has been provided, and the adjoining bathroom is 7'6" x 4'0" in size. If you'd like, you may also install air conditioning in this space.
GROUND FLOOR DETAILS – 1200 SQ.FT | |
Car Parking | 10’9” x 14’0” |
Varandah | 6’0" x 6’9” |
Living | 16’9" x 13’0” |
Master Bedroom | 11’0” x 11’0” |
Att. Toilet | 7’6" x 4’0” |
Guest Bedroom | 11’0" x 9’0” |
Bath | 6’0" x 3’6” |
Toilet | 3’6" x 3’6” |
Kitchen with Dining | 14’0" x 10’0” |
Pooja | 8 Sq.ft |
Store / Utility | 32 Sq.ft |
For Full Measurement PDF - https://imojo.in/amd90/ | |
Here we displayed construction cost of this house plan like as Material cost and labour cost.
we are recommended this estimation completely for Reference purpose, Please don't consider as Exact cost of this house plan. because its may vary for future or its depend upon your Native location and Material or Labor charge change might vary everyday.
Otherwise this article useful for your future house planning or Your dream house
Cost of Resources in estimated amount
Contractor/Labour cost
₹3,60,000
Cement
₹2,23,020
Sand
₹1,27,200
Aggregate
₹72,960
Steel
₹2,10,000
Bricks
₹2,05,200
Doors & Windows
₹2,06,376
Electrical & Plumbing
₹1,50,280
Painting
₹3,24,000
Flooring
₹1,79,600
Kitchen
₹1,04,400
Total
₹
Let Consider as Approxitely 22 Lakhs of Budget for this house plan
$ads={2}
Required material quantity for 120 Sq ft
Cement
540 Bags
Aggregate
2280 Cubic feet
Sand
2400 Cubic feet
Flooring
1200 Square feet
Steel
4.2 Ton
Bricks
22,800 Pieces
Paint
216 Liters
For Full Measurement PDF - https://imojo.in/amd90/
Download in PDF Presentation plan | working plan | printable in A3
Go to this Link - https://imojo.in/amd90
Cost of Resources in estimated amount | |
Contractor/Labour cost | ₹3,60,000 |
Cement | ₹2,23,020 |
Sand | ₹1,27,200 |
Aggregate | ₹72,960 |
Steel | ₹2,10,000 |
Bricks | ₹2,05,200 |
Doors & Windows | ₹2,06,376 |
Electrical & Plumbing | ₹1,50,280 |
Painting | ₹3,24,000 |
Flooring | ₹1,79,600 |
Kitchen | ₹1,04,400 |
Total | ₹ |
Let Consider as Approxitely 22 Lakhs of Budget for this house plan
$ads={2}
Required material quantity for 120 Sq ft | |
Cement | 540 Bags |
Aggregate | 2280 Cubic feet |
Sand | 2400 Cubic feet |
Flooring | 1200 Square feet |
Steel | 4.2 Ton |
Bricks | 22,800 Pieces |
Paint | 216 Liters |
For Full Measurement PDF - https://imojo.in/amd90/ | |
Download in PDF Presentation plan | working plan | printable in A3 |
Go to this Link - https://imojo.in/amd90 |
Warning: This article is only a fundamental outline of the house plan for 30 by 40. Discuss with your Architect or Engineer before making this arrangement once. we expect this article was useful to you.
More designs :
More Articles
House construction process from start to finish in India
Construction Material Price list or Building Material price list
Best Exterior colour Combinations for Indian home Asian paints 2022
CONTACT FOR PLAN AND ELEVATION
AMDESIGNS
Contact : +91 6361172465
Facebook : https://facebook.com/amhouseplan
Twitter : https://twitter.com/amhouseplan
Pinterest : https://pinterest.com/amhouseplan
Instagram : https://instagram.com/amhouseplan
Telegram channel link : https://t.me/amhouseplanin

.webp)
.webp)




