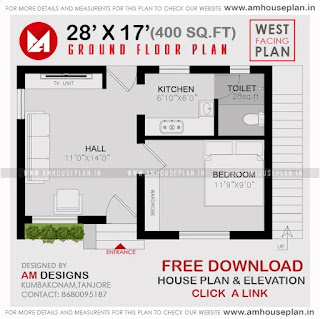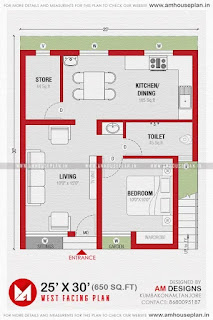22.25 x 27 feet Brand New Budget House plan for Middle class Family 600 Square feet - AM85P57
Today we have showed brand new design its Specially Designed Budget house plan for Middle class people. Single family who can live in this house perfectly 600 Square feet overall buildup area People who have More than 1.5 Cent or above the land this plan perfectly suitable for those lands. Now lets talk about this plan has 22 feet 3 inches in wide and 27 feet long as usual it have East facing plan because road faces on East side of site and also has 1bhk house plan. It has Estimated over 11 Lakhs budget construction of this house plan ( it may vary in your current location due to material transportation or Labour charge). This plan has completely designed for Indian people people who looking for similar requirement and you can use this plan.
This house contain:
- Foyer
- Living (Hall)
- Bedroom
- Common Toilet
- Attach Toilet
- Kitchen
- Staircase (Inside).
HOUSE DETAILS - AM85P57
Facing : East
Size : 22’ 3"x 27’
floor : 1 (G+0)
Area : 600 Square feet
Category : 1 BHK
Budget : 11 Lakhs
HOUSE DETAILS - AM85P57 | |
Facing : East | Size : 22’ 3"x 27’ |
floor : 1 (G+0) | Area : 600 Square feet |
Category : 1 BHK | Budget : 11 Lakhs |
We provided download link of working plan in PDF at the end of this post. It has designed by AM DESIGNS, Kumbakonam, Tanjore- Tamilnadu.
Looking for plan : 2bhk | 3bhk | 4bhk
House plan for 22 x 27?East facing budget house plan images ?
Under 600 square feet house plan ?
11 lakh house model ?
Ghar ka naksha for 22 by 27 plot ?
1bhk house plan ?
GROUND FLOOR PLAN
FEATURES :
GROUND FLOOR DETAILS – 600 SQ.FT
Foyer
10’0” x 6’0”
Living
10’0" x 14’0”
Bedroom
10’0” x 10’0”
Attach Toilet
40 Sq.ft
Common Toilet
4’0” x 6’4.5”
Kitchen
10’0" x 8’0” Stairs
3 Feet Wide
GROUND FLOOR DETAILS – 600 SQ.FT | |
Foyer | 10’0” x 6’0” |
Living | 10’0" x 14’0” |
Bedroom | 10’0” x 10’0” |
Attach Toilet | 40 Sq.ft |
Common Toilet | 4’0” x 6’4.5” |
Kitchen | 10’0" x 8’0” |
Stairs | 3 Feet Wide |
Download in PDF Presentation plan | working plan | printable in A3
Go to this Link https://imojo.in/amd85
(Copy the link above mentioned green color text and click add new tab in your browser and paste it above copied the link)
Warning: This article is only a fundamental outline of the house plan for 22 by 27. Discuss with your Architect or Engineer before making this arrangement once. we expect this article was useful to you.
CONTACT FOR PLAN AND ELEVATION
AMDESIGNS
Contact : +91 6361172465
Facebook : https://facebook.com/amhouseplan
Twitter : https://twitter.com/amhouseplan
Pinterest : https://pinterest.com/amhouseplan
Instagram : https://instagram.com/amhouseplan
Telegram channel link : https://t.me/amhouseplanin

.webp)
.webp)

.webp)

