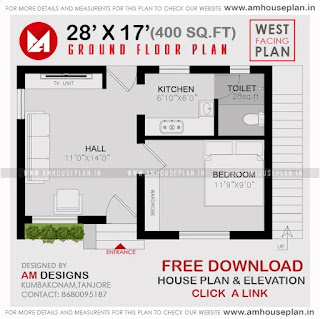25 x 30 feet Spacious Ground Floor Budget House plan of 1BHK Completely Indian style - AM84P34
Today we have showed Spacious Budget house plan around 750 SQUARE FEET North facing house plan of 25 x 30 and this is 1bhk house plan. It has Estimated over 14 Lakhs budget construction of this house plan ( it may vary in your current location due to material transportation or Labour charge). This plan has completely designed for Indian people people who looking for similar requirement for this plan you could use this plan.
This house contain:
- Foyer
- Living (Hall)
- Bedroom
- Common Toilet
- Kitchen with Dining
- Tiny Pooja space
- Utility
- Staircase (Inside) and
- Tiny Store room
HOUSE DETAILS - AM84P56
Facing : North
Size : 25’ x 30’
floor : 1 (G+0)
Area : 750 Square feet
Category : 1 BHK
Budget : 14 Lakhs
HOUSE DETAILS - AM84P56 | |
Facing : North | Size : 25’ x 30’ |
floor : 1 (G+0) | Area : 750 Square feet |
Category : 1 BHK | Budget : 14 Lakhs |
We provided download link of working plan in PDF at the end of this post. It has designed by AM DESIGNS, Kumbakonam, Tanjore- Tamilnadu.
Looking for plan : 2bhk | 3bhk | 4bhk
House plan for 25 x 30?North facing budget house plan images ?
Under 750 square feet house plan ?
14 lakh house model ?
Ghar ka naksha for 25 by 30 plot ?
1bhk house plan ?
GROUND FLOOR PLAN
This House plans are comprised of different components that articulate the creator's expectation. These incorporate the area of walls, windows, entryways, and the different rooms and spaces that they depict. The design of every one of these components recognizes the size and size of every one of these spaces.
A story plan fills in as the establishment for the general type of a home. The area of the walls, both inside and outside, assist with characterizing the three-layered structure that outcomes from the format. For a story intend to find lasting success, it should be efficient and thought out.
FEATURES :
GROUND FLOOR DETAILS – 750 SQ.FT
Living
13’0” x 13’0”
Kitchen with Dining
12’4" x 9’0”
Bedroom
10’0” x 12’0”
Common Toilet
42 Sq.ft
Pooja
4’0” x 4’0”
Store
27 Sq.ft
Utility
25 Sq.ft
GROUND FLOOR DETAILS – 750 SQ.FT | |
Living | 13’0” x 13’0” |
Kitchen with Dining | 12’4" x 9’0” |
Bedroom | 10’0” x 12’0” |
Common Toilet | 42 Sq.ft |
Pooja | 4’0” x 4’0” |
Store | 27 Sq.ft |
Utility | 25 Sq.ft |
What makes a Perfect house plan design ? Things you do before to planning your house plan design such us Perfect house plan has Suitable dimensions of room size, Logical order, Use capable storage place, Reduced unwanted corridor or empty spaces, follow Indian standard measurement of house designs, Sun orientation plays main role of house plan. these are things you should follow before making a plan.
Download in PDF Presentation plan | working plan | printable in A3
Go to this Link https://imojo.in/amd84
(Copy the link above mention in green color and click add new tab in your browser and paste its above copied the link)
Warning: This article is only a fundamental outline of the house plan for 25 by 30. Discuss with your Architect or Engineer before making this arrangement once. we expect this article was useful to you.
CONTACT FOR PLAN AND ELEVATION
AMDESIGNS
Contact : +91 6361172465
Facebook : https://facebook.com/amhouseplan
Twitter : https://twitter.com/amhouseplan
Pinterest : https://pinterest.com/amhouseplan
Instagram : https://instagram.com/amhouseplan
Telegram channel link : https://t.me/amhouseplanin

.webp)
.webp)

.webp)

