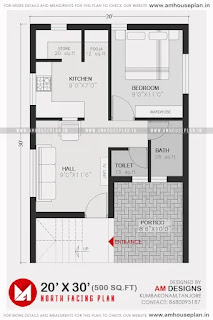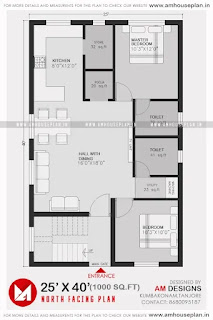28* 45 Single house design in village Indian style - AM64P41
House plan for 28 x 45 ?
House plan without Parking ?
17 lakh budget house plan ?
Normal village house design ?
Ghar ka naksha for 28 by 45 ?
2bhk house plan ?
|
HOUSE DETAILS - AM64P41 |
|
|
Facing : North |
Size : 28’ x 45’ |
|
floor : 1 (G+0) |
Area : 950 Square feet |
|
Category : 2 BHK |
Budget : 17 Lakhs |
Lets Everybody has a fantasy regardless, one of which
is a house. The fantasy house is inherent such a way as to match
assumptions and obviously give a feeling of solace and security. For
those of you who live in rural areas or towns, you can search for
instances of the most recent town house plans to be utilized as
references to fabricate houses.
For those of you who live in towns or towns, it is feasible to construct a house with a moderate style. The moderate idea has for sure turned into a pattern lately on the grounds that the plan is somewhat straightforward however gives a wonderful look.
This house consist of :
-
Foyer
-
Living
-
Kitchen
-
2 Bedroom
-
Att.Toilet
-
Bath
-
Toilet
-
Staircase(Inside)
- Foyer
- Living
- Kitchen
- 2 Bedroom
- Att.Toilet
- Bath
- Toilet
- Staircase(Inside)
Basic town house plan that you can use as a kind of perspective while building a house later on. This idea house is appropriate for those of you who have slender land. So the house looks open, you simply should be imaginative in picking tones and boosting each accessible room. Simply utilize a blend of tones like white and block red.
Join Facebook Group : https://fb.com/groups/freehousedesign
GROUND FLOOR DETAILS – 950SQ.FT
Foyer
11’0” x 6’0”
Living
11’0” x 16’0”
Kitchen
11’0" x 8’3”
Master Bedroom
11’0” x 12’9”
Att. Toilet
35 sq.ft
Bedroom
11’0” x 10’0”
Toilet
20 sq.ft
Bath
23 sq.ft
|
GROUND FLOOR DETAILS – 950SQ.FT |
|
|
Foyer |
11’0” x 6’0” |
|
Living |
11’0” x 16’0” |
|
Kitchen |
11’0" x 8’3” |
|
Master Bedroom |
11’0” x 12’9” |
|
Att. Toilet |
35 sq.ft |
|
Bedroom |
11’0” x 10’0” |
|
Toilet |
20 sq.ft |
|
Bath |
23 sq.ft |
Explore more plan size
------------------😃😃😃👇👇👇 ---------------
22x45 | 25x40 | 25x45 | 25x50 | 28x40 | 28x60 | 28x18 | 22x30
22 x 42 Single Floor 2bhk House Plan with Pooja Room
Free download 22 feet by 42 feet 925 sq ft 2bhk house plan - AM Designs(amhouseplan) Read more
20 x 30 Indian Small House Plan with Stairs Outside
Free download 20 feet by 30 feet 500 sq ft 1bhk house plan - AM Designs(amhouseplan) Read more
25 x 40 Simple House Floor Plan for 2 Bedroom
Free download 25 feet by 40 feet 1000 sq ft 2bhk house plan - AM Designs(amhouseplan) Read more
Warning: This article is only a fundamental outline of the house plan for 28 by 45. Discuss with your Architect or Engineer before making this arrangement once. we expect this article was useful to you.
CONTACT FOR PLAN AND ELEVATION
AMDESIGNS
Contact : 8680095187 , 8220230099
Facebook : https://facebook.com/amdesignsAMD
Twitter : https://twitter.com/amhouseplan
Pinterest : https://pinterest.com/amhouseplan
Instagram : https://instagram.com/amhouseplan
Telegram channel link : https://t.me/amhouseplanin





