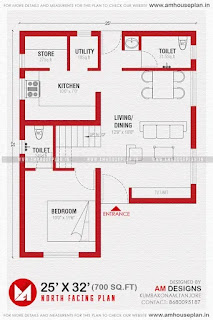25 * 25 Perfect 2bhk simple house plan 650 square feet - AM66P43
Looking for plan : 2bhk | 3bhk | 4bhk
House plan for 25 x 32 ?11 lakh budget house plan ?
2bhk simple house plan ?
Ghar ka naksha for 25 by 25 ?
625 sq ft 2bhk house plan ?
HOUSE DETAILS - AM66P43 | |
Facing : North | Size : 25’ x 25’ |
floor : 1 (G+0) | Area : 625 Square feet |
Category : 2 BHK | Budget : 11 Lakhs |
Explore more plan size 😃😃😃👇👇👇
22x45 | 25x40 | 25x45 | 25x50 | 28x40 | 28x60 | 28x18 | 22x30
<<<Buy this plan>>>
This is a reasonable house plan with helpful requirements. Its difficult to track down a plan worth structure for a single-floor house. This plan anyway could make you alter your perspective. Covering an area of 650 square feet, it centers high on its effortlessness. This house starts with little pass on it associates straightforwardly with the principle entrance into the house. The living cum feasting corridor is adequately probable to oblige numerous visitors without a moment's delay.
This house consist of :- Living
- Kitchen
- 2 Bedroom
- Store
- Toilet
- Staircase(Inside)
- Living
- Kitchen
- 2 Bedroom
- Store
- Toilet
- Staircase(Inside)
Join Facebook Group : https://fb.com/groups/freehousedesign
GROUND FLOOR DETAILS – 625SQ.FT
Living
12’9” x 13’0”
Kitchen
6’4.5" x 9’9”
Bedroom 1
10’0” x 9’6”
Toilet
27 sq.ft
Store
18 sq.ft
Bedroom 2
90 sq.ft
GROUND FLOOR DETAILS – 625SQ.FT | |
Living | 12’9” x 13’0” |
Kitchen | 6’4.5" x 9’9” |
Bedroom 1 | 10’0” x 9’6” |
Toilet | 27 sq.ft |
Store | 18 sq.ft |
Bedroom 2 | 90 sq.ft |
The feasting are is situated well as well. It has direct admittance to the kitchen-production the method involved with serving food from your dish to the plate an easy errand. The remainder of the floor is dispenses for 2 rooms vowed to you. They each are exceptionally plausible. This is on the grounds that it has a closet appended. Once more this house is motivated by a level rooftop making the house extremely current and dazzling.
A step region is situated next to the living region, that will lead you to the rooftop. On the off chance that you need more space, maybe you can have one more floor worked later on. The development of the 625 square feet house finished by originator Hello Homes. Need to make this house yours ? Then, at that point, contact the planner and sort things out. Subtleties are given beneath.
Join Facebook Group : https://fb.com/groups/freehousedesign
Explore more plan size
------------------😃😃😃👇👇👇 ---------------
22x45 | 25x40 | 25x45 | 25x50 | 28x40 | 28x60 | 28x18 | 22x30
28 x 45 Single floor house design in village 2022
Free download 28 feet by 45 feet 950 sq ft 2bhk house plan - AM Designs(amhouseplan) Read more
25 x 25 Low budget House Design in Indian 12 lakhs
Free download 25 feet by 25 feet 700 sq ft 2bhk house plan - AM Designs(amhouseplan) Read more
25 x 32 house plan design 700 sq ft
Free download 25 feet by 32 feet 700 sq ft 2bhk house plan - AM Designs(amhouseplan) Read more
Warning: This article is only a fundamental outline of the house plan for 25 by 25. Discuss with your Architect or Engineer before making this arrangement once. we expect this article was useful to you.
CONTACT FOR PLAN AND ELEVATION
AMDESIGNS
Contact : 8680095187 , 8220230099
Facebook : https://facebook.com/amdesignsAMD
Twitter : https://twitter.com/amhouseplan
Pinterest : https://pinterest.com/amhouseplan
Instagram : https://instagram.com/amhouseplan
Telegram channel link : https://t.me/amhouseplanin



.webp)

