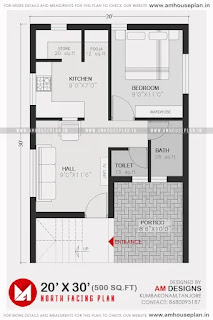25* 40 Simple House FloorPlan and Designs - AM62P39
House plan for 25 x 40 ?
House plan without Parking ?
17 lakh budget house plan ?
Ghar ka naksha for 25 by 40 ?
2bhk house plan ?
HOUSE DETAILS - AM62P39 | |
Facing : North | Size : 25’ x 40’ |
floor : 1 (G+0) | Area : 1000 Square feet |
Category : 2 BHK | Budget : 17 Lakhs |
Lets look about 25*40 house plan has 2 rooms, a lounge, kitchen, lounge area, normal washroom, and wash region. The size of the room is unique. One room likewise has a connected washroom. Presently we talk about the size of the main room, which is the main room, its size is 10 × 12, this room has a connected washroom. The subsequent room is 10×10 and every one of the rooms are inside plan. Presently we come to the kitchen whose size is 8 × 12 and it has full measured fittings just as a stack.
This house consist of :- Hall with dining
- Kitchen
- 2 Bedroom
- 2 Toilet
- Store
- Pooja
- Utility
- Staircase(Inside)
- Hall with dining
- Kitchen
- 2 Bedroom
- 2 Toilet
- Store
- Pooja
- Utility
- Staircase(Inside)
The shade of the kitchen inside ought not keep light since it turns out to be extremely muddled yet assuming that the chimney stack is introduced then the inside won't crumble. There are many sorts of fittings you can finish as indicated by your own. There is likewise a sink in the kitchen where you can wash dishes, assuming you are not happy there, you can likewise wash in the clothes washer region.
Join Facebook Group : https://fb.com/groups/freehousedesign
GROUND FLOOR DETAILS – 1000SQ.FT
Living with Dining
16’0” x 18’0”
Kitchen
8’0" x 12’0”
Master Bedroom
10’3” x 12’0”
A. Toilet
7’0” x 4’6”
Bedroom
10’3” x 10’0”
C. Toilet
7’0” x 5’6”
Store
4'6" x 6'6"
Pooja
4’6” x 4’6”
Utility
7'0" x 3'0"
GROUND FLOOR DETAILS – 1000SQ.FT | |
Living with Dining | 16’0” x 18’0” |
Kitchen | 8’0" x 12’0” |
Master Bedroom | 10’3” x 12’0” |
A. Toilet | 7’0” x 4’6” |
Bedroom | 10’3” x 10’0” |
C. Toilet | 7’0” x 5’6” |
Store | 4'6" x 6'6" |
Pooja | 4’6” x 4’6” |
Utility | 7'0" x 3'0" |
Explore more plan size
------------------😃😃😃👇👇👇 ---------------
25x60 | 25x40 | 22x25 | 25x45 | 25x16 | 19x25 | 17x25 | 22x30
This arrangement additionally has a common wash room whose size is 7 × 5 in feet, at this spot you can wash your garments and wash dishes. There is a ton of room here, this clothes washer, a dishwasher can hold anything.
This arrangement arrives in a space of 25 × 40 square feet. Exactly when a singular structures a house, he really wants that there is no absence of any kind, he endeavors to make it wonderful, no one necessities any kind of inadequacy in his home and in the present time of contest Everyone simply needs to advance beyond one another, then, at that point, we will let you know such an arrangement which is totally unique dislike anybody, our responsibility is to give you extraordinary thoughts. So we should come now, we will get a ton of offices in this arrangement on our arrangement.
One room also has a joined washroom, the house is east-bound. It additionally deals with Vastu.
Assuming the house has a decent inside and the shading is additionally progressed admirably, shading blend is dealt with, then, at that point, the house begins to look more excellent. For indoor, we ought to consistently utilize splendid shadings, on the grounds that the light spreads well, in the room we can do shading mixes of many tones like light purple and blue, consumed orange and light yellow, such many shading blends We can utilize it to make our home delightful.
22 x 42 Single Floor 2bhk House Plan with Pooja Room
Free download 22 eet by 42 feet 925 sq ft 2bhk house plan - AM Designs(amhouseplan) Read more
20 x 30 Indian Small House Plan with Stairs Outside
Free download 20 feet by 30 feet 500 sq ft 1bhk house plan - AM Designs(amhouseplan) Read more
Warning: This article is only a fundamental outline of the house plan for 25 by 40. Discuss with your Architect or Engineer before making this arrangement once. we expect this article was useful to you.
CONTACT FOR PLAN AND ELEVATION
AMDESIGNS
Contact : 8680095187 , 8220230099
Facebook : https://facebook.com/amdesignsAMD
Twitter : https://twitter.com/amhouseplan
Pinterest : https://pinterest.com/amhouseplan
Instagram : https://instagram.com/amhouseplan
Telegram channel link : https://t.me/amhouseplanin




