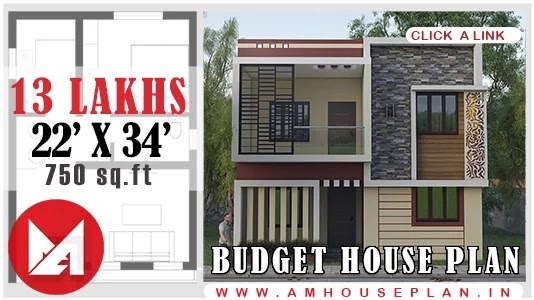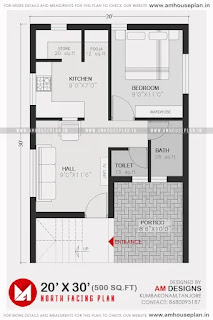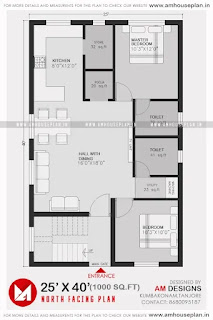22* 34 Unique Budget house plan images and Ideas - AM63P40
House plan for 22 x 34 ?
House plan without Parking ?
13 lakh budget house plan ?
Ghar ka naksha for 22 by 34 ?
2bhk house plan ?
HOUSE DETAILS - AM63P40 | |
Facing : North | Size : 22’ x 34’ |
floor : 1 (G+0) | Area : 750 Square feet |
Category : 2 BHK | Budget : 13 Lakhs |
Lets look about this house plan is inherent a space of 750 square feet, the width of this arrangement is 22 feet and the length is 34 feet, it is a 2BHK 22 x 34 house plans, in which everything from stopping to wash region is made and this is an West-bound house plan. The arrangement begins from the leaving region where the vehicle can be left and the flight of stairs is additionally made around here, the size of this whole region is 750 square feet. On entering inside, comes the lobby with staircase whose size is 10×7, this region can be utilized for both Living and Foyer.
There are 2 rooms in this arrangement, in which only one room has a connected restroom, presently we see the size of the multitude of rooms. The size of the principal room is 10×12, this room can likewise be made a youngsters' room, you can keep a twofold bed in this room, you can keep a review table for the kids to peruse.
This house consist of :- Hall
- Kitchen
- 2 Bedroom
- 2 Toilet
- Staircase(Inside)
- Hall
- Kitchen
- 2 Bedroom
- 2 Toilet
- Staircase(Inside)
Later this room, we continue on to the subsequent room, whose size is 10×11, it tends to be made a typical room or can likewise be utilized as a visitor room. Later this comes the main room, whose size is 10×12, in this room, you can keep a twofold bed, you can make closets and this room additionally has a joined washroom, whose size is 29 sq ft, there is likewise a TV unit. In this arrangement, the kitchen has been made secluded, whose size is 10×8 and the wash region is likewise made neighboring it, whose size is 10×8.
Join Facebook Group : https://fb.com/groups/freehousedesign
GROUND FLOOR DETAILS – 750SQ.FT
Living
13’0” x 16’0”
Kitchen
10’0" x 8’0”
Master Bedroom
10’0” x 12’0”
A. Toilet
6’0” x 5’0”
Bedroom
10’0” x 11’0”
C. Toilet
6’0” x 5’0”
Staircase/Foyer
10'0" x 7'0"
GROUND FLOOR DETAILS – 750SQ.FT | |
Living | 13’0” x 16’0” |
Kitchen | 10’0" x 8’0” |
Master Bedroom | 10’0” x 12’0” |
A. Toilet | 6’0” x 5’0” |
Bedroom | 10’0” x 11’0” |
C. Toilet | 6’0” x 5’0” |
Staircase/Foyer | 10'0" x 7'0" |
Explore more plan size
------------------😃😃😃👇👇👇 ---------------
25x60 | 25x40 | 22x25 | 25x45 | 25x16 | 19x25 | 17x25 | 22x30
22 x 34 house plans 750 square feet plot region the house is laid out for a family that cravings to remain nearby nature, we planned an adobe to be exceptionally utilitarian and open too, rise finds some kind of harmony among robustness and straight forwardness the veneer is flanked by galleries at an alternate level and boxes are utilized as components to add character, a miss pergola jollies and glass railings are highlights that are added to give an inventive look, green front yard
The vehicle leave is set at the entry of the 22 x 34 house designs the inward zonal verbalization is kept basic with normal semi-hidden and private zones residing eating and kitchen are put directly which faces the delightful perspectives on the terrace the focal harmony garden was decisively made to build up visual connections and availability in each of the three aspects.
22 x 42 Single Floor 2bhk House Plan with Pooja Room
Free download 22 feet by 42 feet 925 sq ft 2bhk house plan - AM Designs(amhouseplan) Read more
Formal residing region holds the flight of stairs and appearances the focal harmony garden, the visitor room is set at the front and faces the front green grass, a flight of stairs takes us to the focal living region on the principal floor three rooms are planned on the primary floor with a latrine joined to the wood and metal become the vital components to plan the board and furniture, the main room is kept at the front with a review region and overhang that faces the street, the gallery is semi-cleared and scene to keep the space open associated and in a state of harmony with nature, the subsequent floor has a free normal space and opens up to the arranged gallery.
20 x 30 Indian Small House Plan with Stairs Outside
Free download 20 feet by 30 feet 500 sq ft 1bhk house plan - AM Designs(amhouseplan) Read more
25 x 40 Simple House Floor Plan for 2 Bedroom
Free download 25 feet by 40 feet 1000 sq ft 2bhk house plan - AM Designs(amhouseplan) Read more
Warning: This article is only a fundamental outline of the house plan for 22 by 34. Discuss with your Architect or Engineer before making this arrangement once. we expect this article was useful to you.
CONTACT FOR PLAN AND ELEVATION
AMDESIGNS
Contact : 8680095187 , 8220230099
Facebook : https://facebook.com/amdesignsAMD
Twitter : https://twitter.com/amhouseplan
Pinterest : https://pinterest.com/amhouseplan
Instagram : https://instagram.com/amhouseplan
Telegram channel link : https://t.me/amhouseplanin





