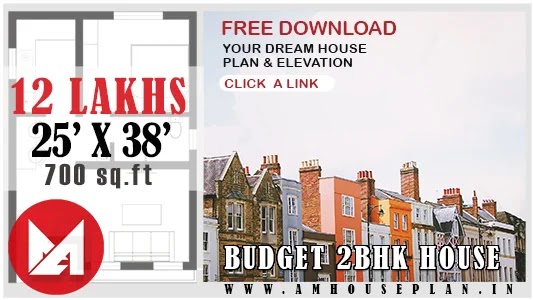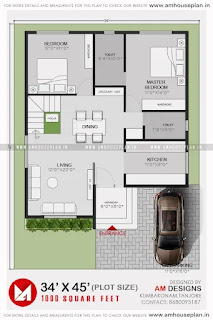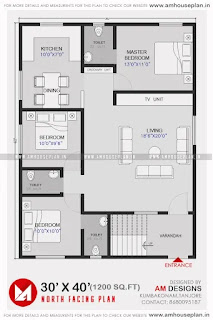25 * 38 East facing 2bhk house plan in 700 square feet - AM56P33
Looking for plan : 2bhk | 3bhk | 4bhk
House plan for 25 x 38 ?East facing budget house plan images ?
Under 700 square feet house plan ?
12 lakh house model ?
Ghar ka naksha for 25 by 38 ?
2bhk house plan ?
HOUSE DETAILS - AM56P33 | |
Facing : East | Size : 25’ x 38’ |
floor : 1 (G+0) | Area : 700 Square feet |
Category : 2 BHK | Budget : 12 Lakhs |
This house consist of :- Living
- Kitchen
- Dining
- 2 Bedroom
- 2 Toilet
- Staircase
Join Facebook Group : https://fb.com/groups/freehousedesign
- Living
- Kitchen
- Dining
- 2 Bedroom
- 2 Toilet
- Staircase
GROUND FLOOR DETAILS – 700SQ.FT
Living
10’0” x 13’0”
Kitchen
8’0" x 6’0”
Master Bedroom
10’0” x 11’0”
Toilet
4’6” x 8’0”
Bedroom 1
10’0” x 11’0”
Toilet
6’0” x 3’6”
Dining
9'0" x 8'0"
GROUND FLOOR DETAILS – 700SQ.FT | |
Living | 10’0” x 13’0” |
Kitchen | 8’0" x 6’0” |
Master Bedroom | 10’0” x 11’0” |
Toilet | 4’6” x 8’0” |
Bedroom 1 | 10’0” x 11’0” |
Toilet | 6’0” x 3’6” |
Dining | 9'0" x 8'0" |
Explore more plan size
------------------😃😃😃👇👇👇 ---------------
25x60 | 25x40 | 22x25 | 25x45 | 25x16 | 19x25 | 17x25 | 22x30
Warning: This article is only a fundamental outline of the house plan for 25 by 38. Discuss with your Architect or Engineer before making this arrangement once. we expect this article was useful to you.
34 x 45 best house plan for 1000 sq ft with car parking in India
Free download 34 feet by 45 feet 1000 sq ft 2bhk house plan - AM Designs(amhouseplan) Read more
30 x 40 North facing 3bhk house plan Indian style
Free download 30 feet by 40 feet 1200 sq ft 3bhk house plan - AM Designs(amhouseplan) Read more
CONTACT FOR PLAN AND ELEVATION
AMDESIGNS
Contact : 8680095187 , 8220230099
Facebook : https://facebook.com/amdesignsAMD
Twitter : https://twitter.com/amhouseplan
Pinterest : https://pinterest.com/amhouseplan
Instagram : https://instagram.com/amhouseplan
Telegram channel link : https://t.me/amhouseplanin




