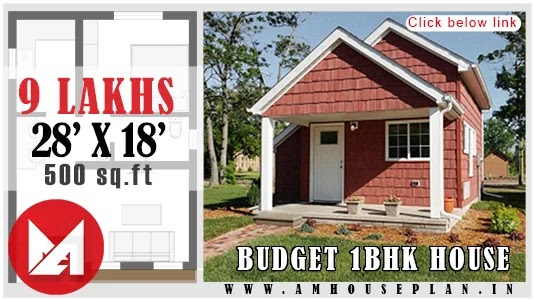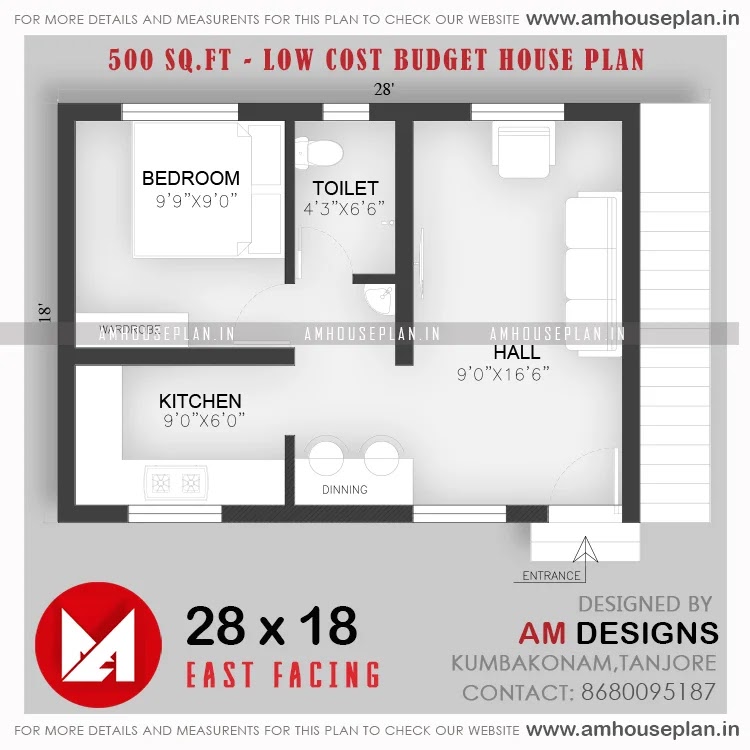28 x 18 Ground floor house plan design under 500 square feet - AM45P23
Free download 28 feet by 18 feet 500 sq ft 1bhk house plan - AM Designs (amhouseplan). Today we will look about some house plan images under 500 square feet 1BHK Small budget house plan , its About 28x18 East facing house, Its built on 500 sq.ft (ground floor), 9 Lakhs estimation for this house. It has designed by AM DESIGNS, Kumbakonam, Tanjore- Tamilnadu.
House plan for 28 * 18 ?
500 sq ft house plan?
9 Lakhs house designs ?
House plan for 28 * 18 ?
500 sq ft house plan?
9 Lakhs house designs ?
500 square feet east facing house plan ?
HOUSE DETAILS - AM45P23 | |
Facing : East | Size : 28’ x 18’ |
floor : 1 (G+0) | Area : 500 Sq ft |
Category : 1 BHK | Budget : 9 Lakhs |
This house consist of :
GROUND FLOOR DETAILS – 485 SQ.FT
Living
9’0” x 16’6”
Hall
26’0” x 15’0”
Dining(2 seats)
5’0" x 6’0”
Kitchen
9’0” x 6’0”
Toilet
4’3” x 6’6”
Bedroom
9’9” x 9’0”
Stair 3 Feet wide
GROUND FLOOR DETAILS – 485 SQ.FT | |
Living | 9’0” x 16’6” |
Hall | 26’0” x 15’0” |
Dining(2 seats) | 5’0" x 6’0” |
Kitchen | 9’0” x 6’0” |
Toilet | 4’3” x 6’6” |
Bedroom | 9’9” x 9’0” |
| Stair | 3 Feet wide |
Explore more designs
Warning: This article is only a fundamental outline of the house plan for 20 by 24. Discuss with your Architect or Engineer before making this arrangement once. we expect this article was useful to you.
30 x 42 site simple budget house plan 2021 - AM40P20
Free download 39 feet by 42 feet 850 sq ft 2bhk house plan - AM Designs(amhouseplan) Read more
CONTACT FOR PLAN AND ELEVATION
AMDESIGNS
Contact : 8680095187 , 8220230099
Facebook : https://facebook.com/amdesignsAMD
Twitter : https://twitter.com/amhouseplan
Pinterest : https://pinterest.com/amhouseplan
Instagram : https://instagram.com/amhouseplan
Telegram channel link : https://t.me/amhouseplanin



