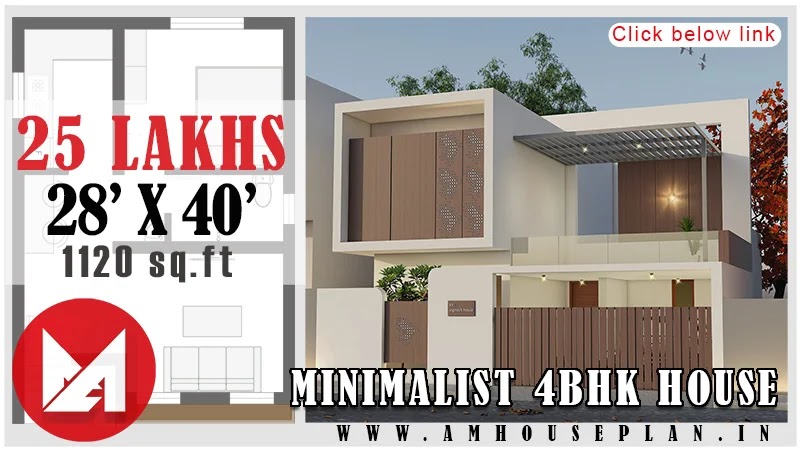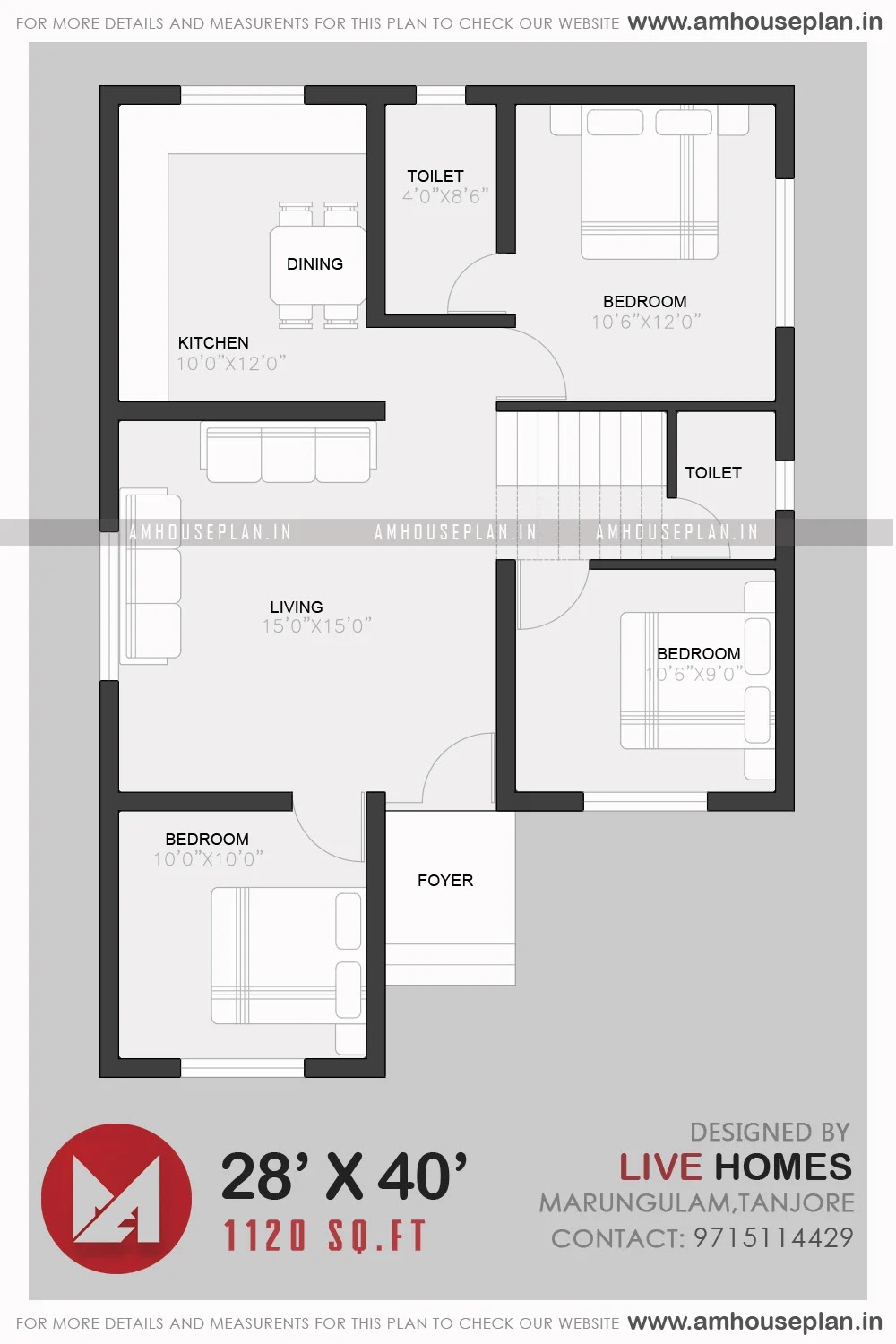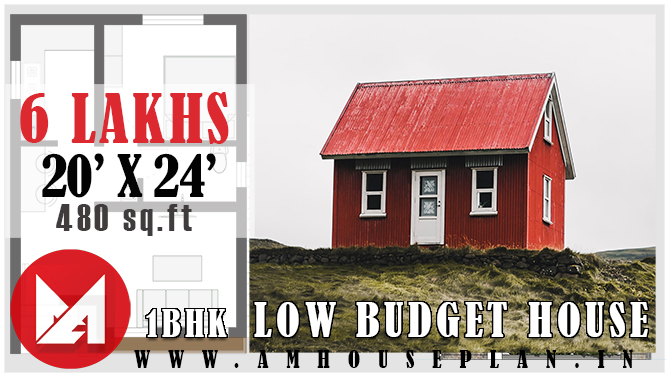28 x 40 size Simple Modern 4BHK house design with car parking - AM39H12
HOUSE DETAILS - AM39H12 | |
Facing : North | Size : 28’ x 40’ |
floor : 2 (G+1) | Area : 1140 Sq.ft |
Category : 4 BHK | Budget : 25 Lakhs |
This house consist of :- Living
- 3 Bedroom
- Kitchen with Dining
- Foyer
- Staircase(Inside)
- 2 Toilet
- Car parking
Join Telegram channel : https://t.me/amhouseplanin
- Living
- 3 Bedroom
- Kitchen with Dining
- Foyer
- Staircase(Inside)
- 2 Toilet
- Car parking
GROUND FLOOR DETAILS – 1120SQ.FT
Car parking
10’0” x 14’0”
Living
15’0” x 15’0”
Kitchen cum Dining
10’0" x 12’0”
Bedroom 1
10’6” x 9’0”
Toilet
4’0” x 6’0”
Bedroom 2
10’6” x 12’0”
Att. Toilet
4’0” x 8’0”
Bedroom 3
10'0" x 10'0"
Foyer
4'0" x 6'0"
GROUND FLOOR DETAILS – 1120SQ.FT | |
Car parking | 10’0” x 14’0” |
Living | 15’0” x 15’0” |
Kitchen cum Dining | 10’0" x 12’0” |
Bedroom 1 | 10’6” x 9’0” |
Toilet | 4’0” x 6’0” |
Bedroom 2 | 10’6” x 12’0” |
Att. Toilet | 4’0” x 8’0” |
Bedroom 3 | 10'0" x 10'0" |
Foyer | 4'0" x 6'0" |
Explore more designs
Elevation :
Warning: This article is only a fundamental outline of the house plan for 20 by 24. Discuss with your Architect or Engineer before making this arrangement once. we expect this article was useful to you.
20 x 24 one BHK small indian house plan
This house is convenient for Single-family its specially for 3 person perfectly live in this home Read more
20 x 50 house plan corner plot
This house is convenient for Single-family its specially for 6 persons is perfectly live in this house, About 20x50 West facing Compact house plan within your budget Read more
Explore more designs
CONTACT FOR PLAN AND ELEVATION
LIVEHOMES
Contact : 9715114429
Facebook : https://www.facebook.com/d.homes.58
Youtube : https://www.youtube.com/channel/UC_oi50ST0dgXCYnNsiwQ-HA





