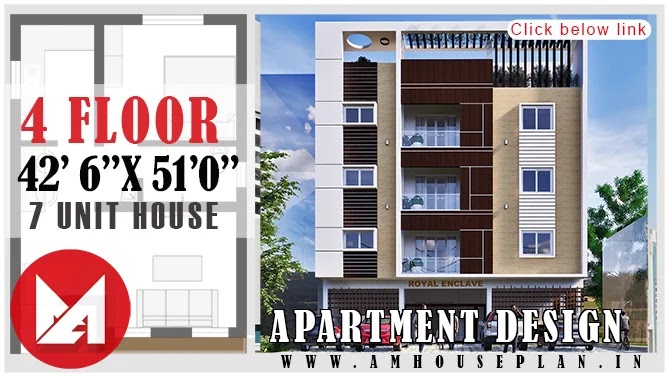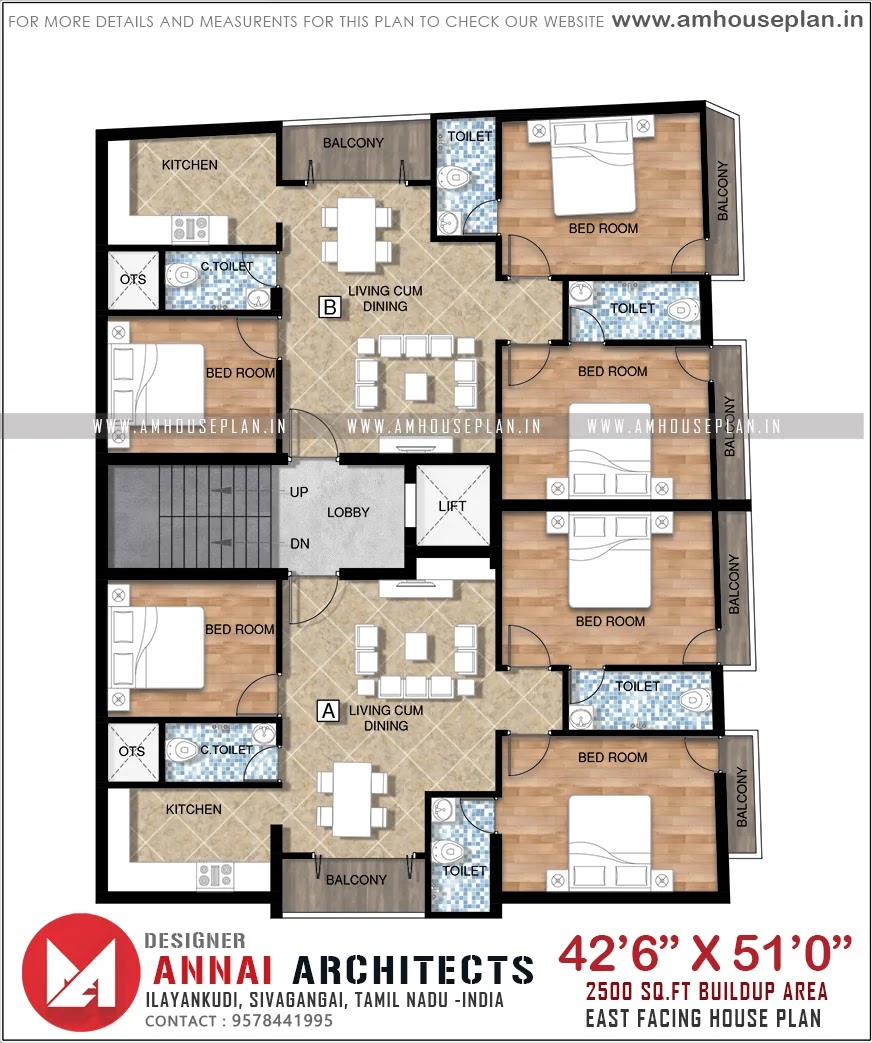42'6" x 52'0" size Apartment exterior design india - AM37OHD04
Free download 42'6"x51'0" single floor East facing Apartment design, Its built on 2500 sq.ft (Ground floor + 3 floors), 1.5 Crores estimation for this Apartment design. It has designed by ANNAI ARCHITECTS, Sivagangai.
APARTMENT DETAILS - AM37OHD04 | |
Facing : East | Size : 35’ x 43’ |
floor : 4 (B+3) | Area : 2500 Sq.ft |
Category : 2 BHK (7 Units) | Budget : 1.50 CR |
APARTMENT DETAILS – 1000SQ.FT | |
Ground Floor | 3BHK ( 1 unit )+ Parking |
First Floor | 3BHK ( 2 unit ) |
Second Floor | 3BHK ( 2 unit ) |
Third Floor | 3BHK ( 2 unit ) |
Terrace | - |
Ground floor consist of : House Unit 1
Typical floor consist of : House Unit A & B- Living with Dining
- 3 Bedroom
- Kitchen
- Balcony
- Living with Dining
- 3 Bedroom
- Kitchen
- Balcony
Explore more designs
Warning: This article is only a fundamental outline of the house plan for 20 by 24. Discuss with your Architect or Engineer before making this arrangement once. we expect this article was useful to you.
26 x 32 perfect north facing house plan
This house is convenient for Multi-family its specially for Read more
21 x 35 best 2bhk interior and exterior design ideas for small house
This house is convenient for Single-family its specially for 4 persons is perfectly live in this house Read more
Explore more designs
CONTACT FOR PLAN AND ELEVATION
ANNAI ARCHITECTS
Contact : 9578441995
Ilayangudi, Sivagangai, Tamil nadu- India






