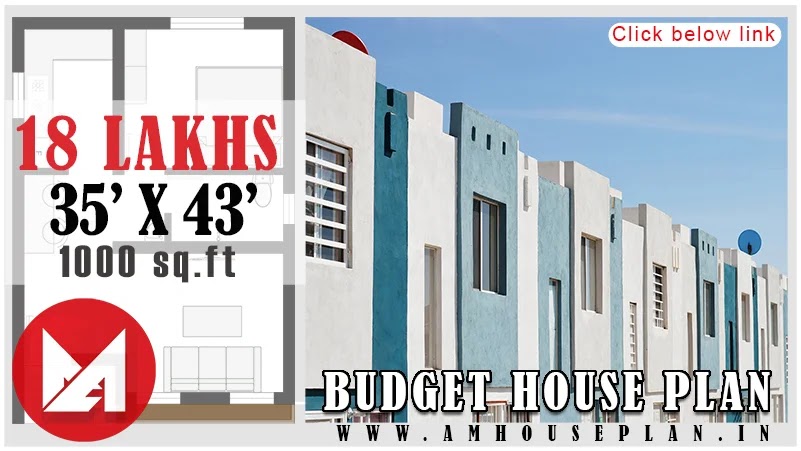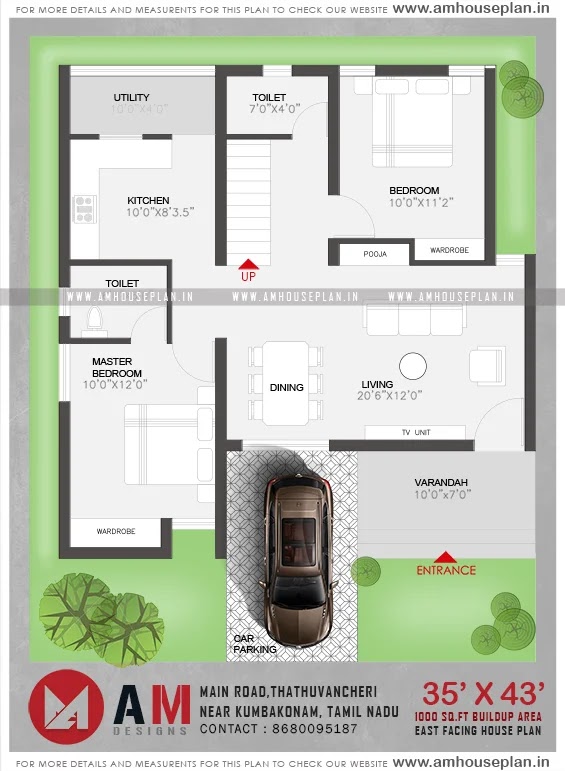35 x 43 size single floor house plan design in village under 1000 sq ft - AM36P19
HOUSE DETAILS - AM30P17 | |
Facing : East | Size : 35’ x 43’ |
floor : 1 (G+0) | Area : 1000 Sq.ft |
Category : 2 BHK | Budget : 18 Lakhs |
GROUND FLOOR DETAILS – 1000SQ.FT | |
Varandah | 10’0” x 7’0” |
Hall | 20’6” x 10’0” |
Kitchen | 10’0" x 3’3.5” |
Master Bedroom 1 | 10’0” x 12’0” |
Attach toilet 1 | 6’8” x 5’0” |
Bedroom 2 | 10’0” x 11’2” |
Utility | 10’0” x 4’0” |
Common Toilet | 7’0” x 4’0” |
Car Parking | 9’0” x 14’6” |
Staircase | 3 feet wide |
Ground floor consist of :- Living
- 2 Bedroom
- Kitchen
- Dining
- Varandah
- Pooja
- Staircase(Inside)
- Common Toilet
- Attach Toilet
- Utility
- Living
- 2 Bedroom
- Kitchen
- Dining
- Varandah
- Pooja
- Staircase(Inside)
- Common Toilet
- Attach Toilet
- Utility
Explore more designs
Warning: This article is only a fundamental outline of the house plan for 20 by 24. Discuss with your Architect or Engineer before making this arrangement once. we expect this article was useful to you.
26 x 32 perfect north facing house plan
This house is convenient for Multi-family its specially for Read more
21 x 35 best 2bhk interior and exterior design ideas for small house
This house is convenient for Single-family its specially for 4 persons is perfectly live in this house Read more
Explore more designs
CONTACT FOR PLAN AND ELEVATION
AMDESIGNS
Contact : 8680095187 , 8220230099
Facebook : https://facebook.com/amdesignsAMD
Twitter : https://twitter.com/amhouseplan
Pinterest : https://pinterest.com/amhouseplan
Instagram : https://instagram.com/amhouseplan
Telegram channel link : https://t.me/amhouseplanin




