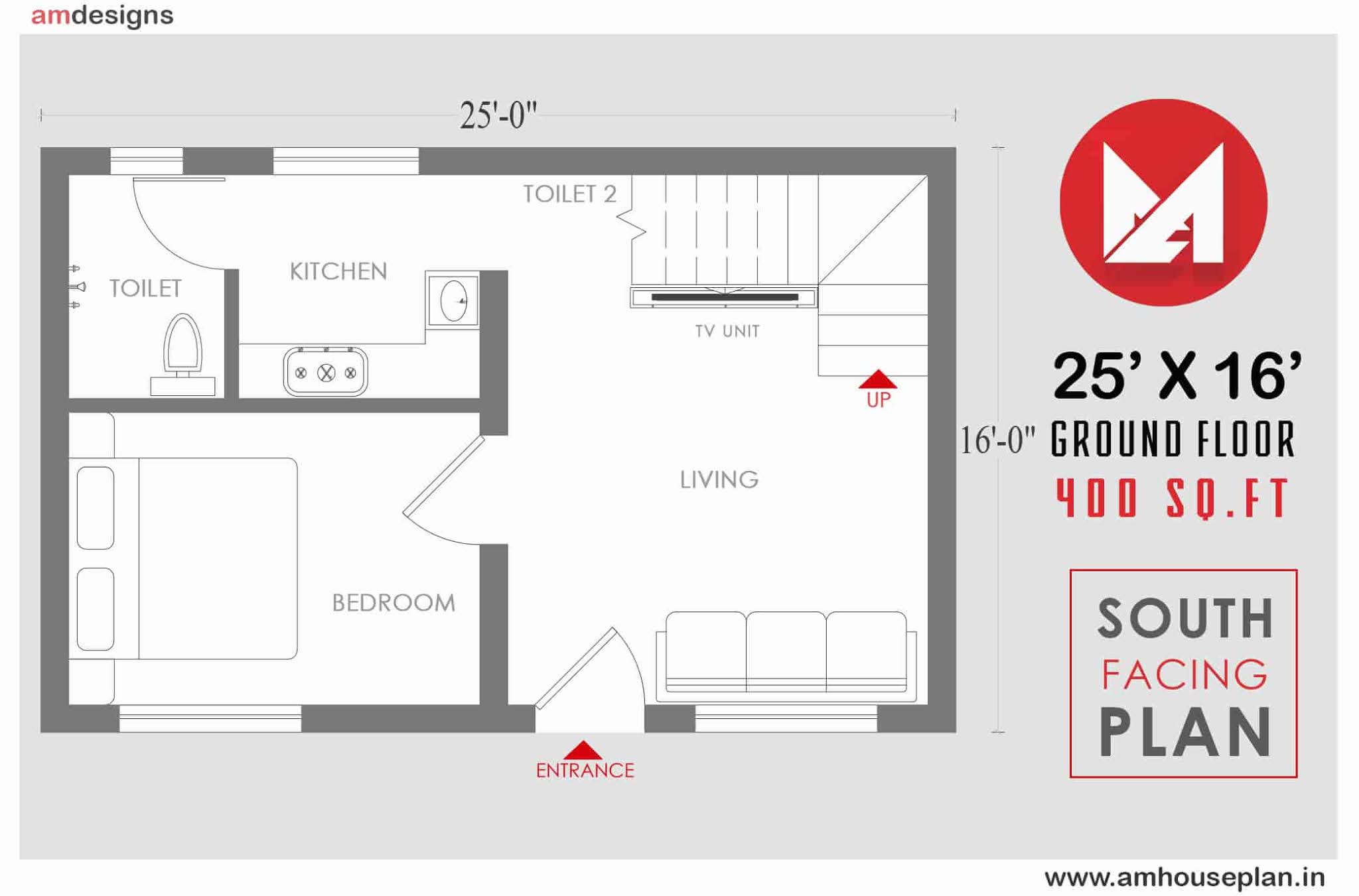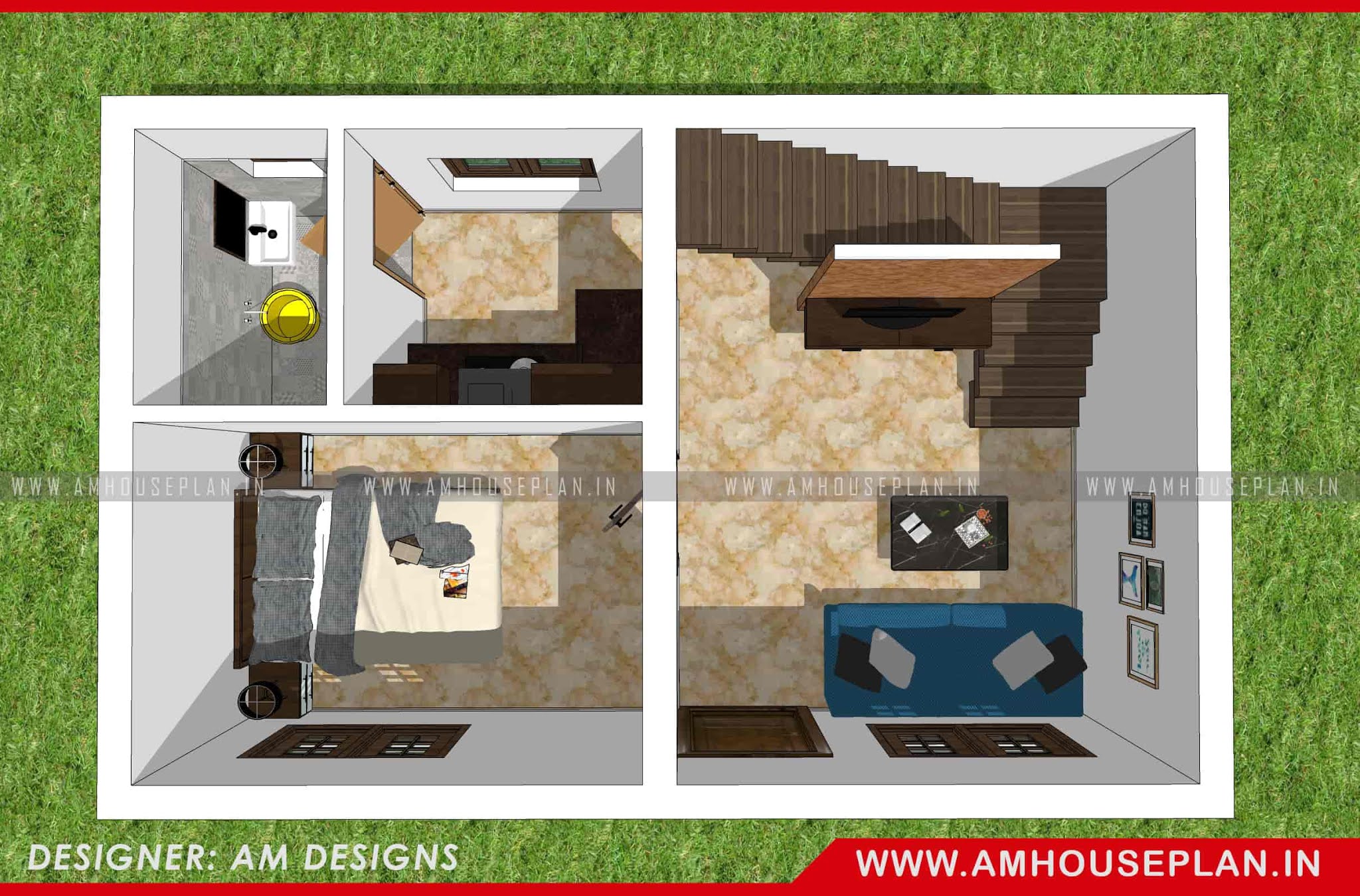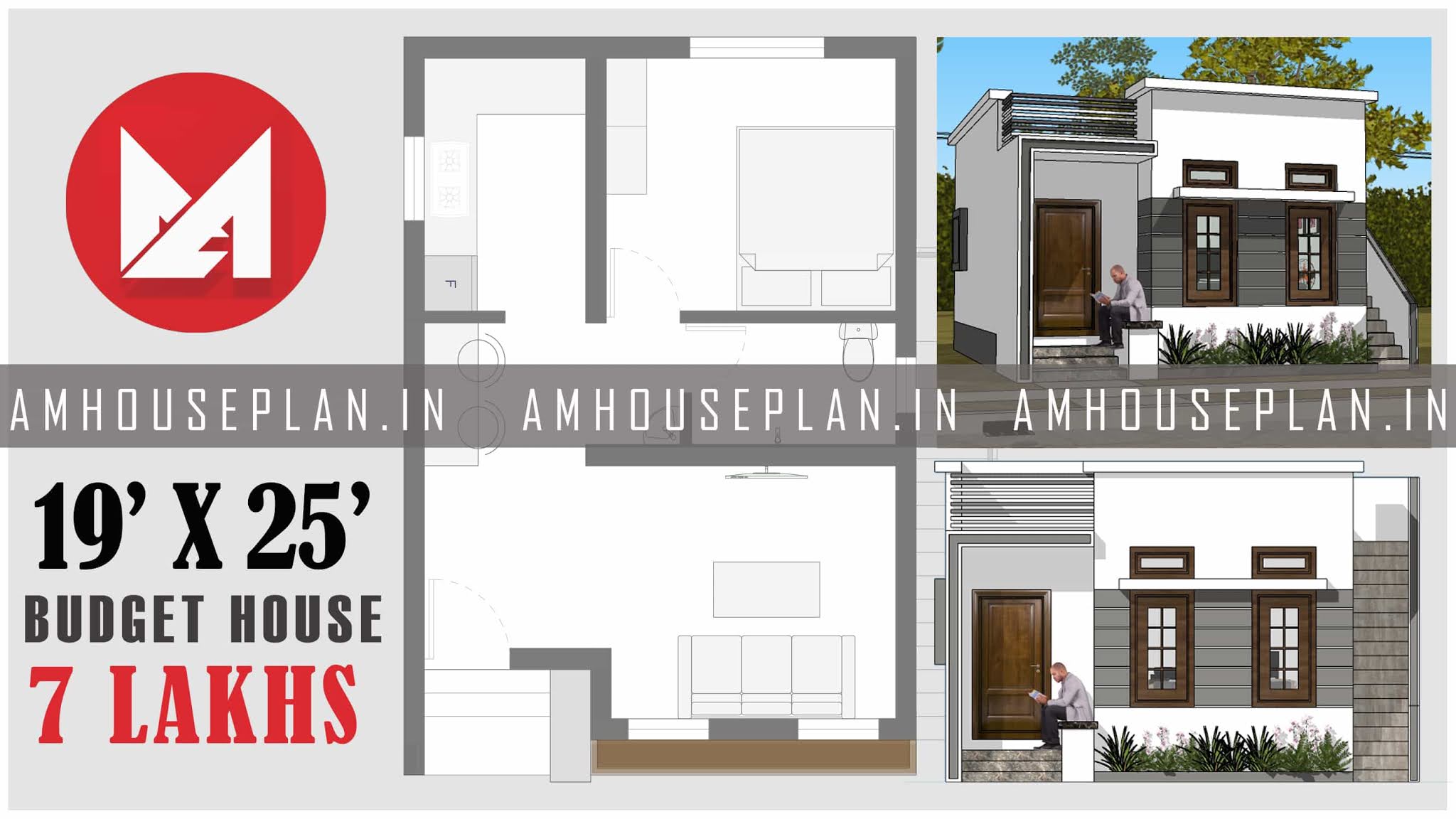25 x 16 size best 1BHK home plan in Pune - AM20P8
HOUSE DETAILS - AM20P8 | |
Facing : South | Size : 25’ x 16’ |
floor : 1 (G+0) | Area : 400 Sq.ft |
Category : 1 BHK | Budget : 7 Lakhs |
 |
| image code : AM20P8GF Ground floor |
This house consist of :- Living
- Bedroom
- Kitchen
- Staircase(inside)
- Toilet
Join Telegram channel : https://t.me/amhouseplanin
- Living
- Bedroom
- Kitchen
- Staircase(inside)
- Toilet
GROUND FLOOR DETAILS – 400 SQ.FT
Living
11’6” x 14’6”
Bedroom
11’3” x 8’0”
Kitchen
6’6" x 6’0”
Toilet
4’3” x 6’0”
Staircase
3’ feet wide
GROUND FLOOR DETAILS – 400 SQ.FT | |
Living | 11’6” x 14’6” |
Bedroom | 11’3” x 8’0” |
Kitchen | 6’6" x 6’0” |
Toilet | 4’3” x 6’0” |
Staircase | 3’ feet wide |
Planning little homes is the pattern. Property rates are climbing step by step and for greater families, it turned out to be more hard to purchase enormous space for living in urban communities like Mumbai, Pune, Delhi and Bangalore.
We can't power over property rates however we can control on plan and financial plan inside our home.
You might be had seen a home with heaps of room, which isn't organized appropriately and you think that its very messy and sloppy which conceals valuable space, where another side with a little condo you'll see it extremely extensive and all around used space. I trust you concur!
That is conceivable by arranging appropriate plan and space use of your home.
 |
image code : AM20P8TV01 Top view |
Great plan of tiny house mean a ton. In India we have different cultures in various states.
Great plan ought to be modified to meet your way of life, necessities. Room sizes, format, sections, offices for furniture, comfort of approaches, latrine plan, kitchen course of action ought to be impeccable.
It should do the trick for family. In the ordinary life it should give comfort. Windows adequate for normal light, ventilation are likewise compositional prerequisites. Nature of development must be acceptable with appealing appearance. From outside likewise house ought to have a decent view.
Contingent upon your way of life and likings house plan should meet your prerequisites. It additionally should consider your family for next 10 years at any rate.
FREE | PREMIUM |
Presention Plan | HD Presentation Plan (With measurents) |
- | Working Drawing |
Free | 500Rs |
Purchase this plan click whatsapp icon on below right side corner of your screen
How to purchase this plan:
1. Click whatsapp icon on your screen ( Below right side corner )
2. Send design code which are you choosing a product ( Design code on your title of the post )
3. When Admin to respond to your message
4. Then pay through your BHIM app
5. Within 24 hrs you will get your product
How to purchase this plan:
1. Click whatsapp icon on your screen ( Below right side corner )
2. Send design code which are you choosing a product ( Design code on your title of the post )
3. When Admin to respond to your message
4. Then pay through your BHIM app
5. Within 24 hrs you will get your product
Warning: This article is only a fundamental outline of the house plan for 40 by 30. Discuss with your Architect or Engineer before making this arrangement once. we expect this article was useful to you.
VIEW NEXT DESIGNS
This house is specially designed for Single-family, about 19 x 25 North facing budget friendly house , its built on 485sq.ft (ground floor), 7 Lakhs budget house Read more
Explore more designs
CONTACT FOR PLAN AND ELEVATION
AMDESIGNS
Contact : 8680095187 , 8220230099
Facebook : https://facebook.com/amdesignsAMD
Twitter : https://twitter.com/amhouseplan
Pinterest : https://pinterest.com/amhouseplan
Instagram : https://instagram.com/amhouseplan
Telegram channel link : https://t.me/amhouseplanin


