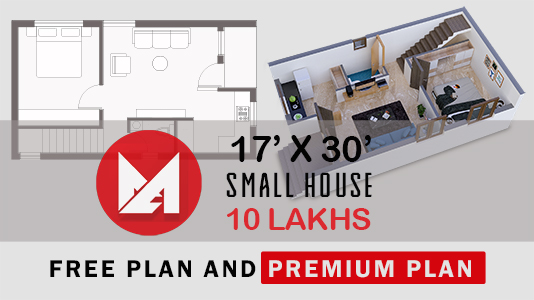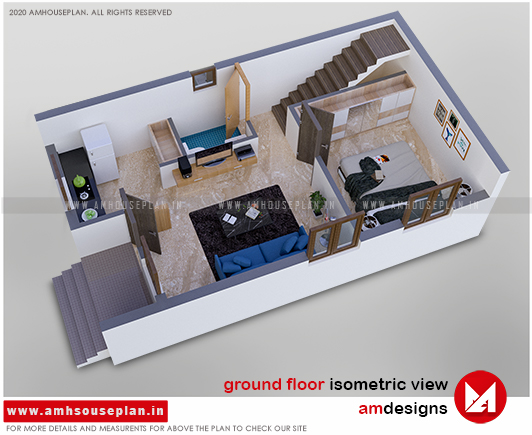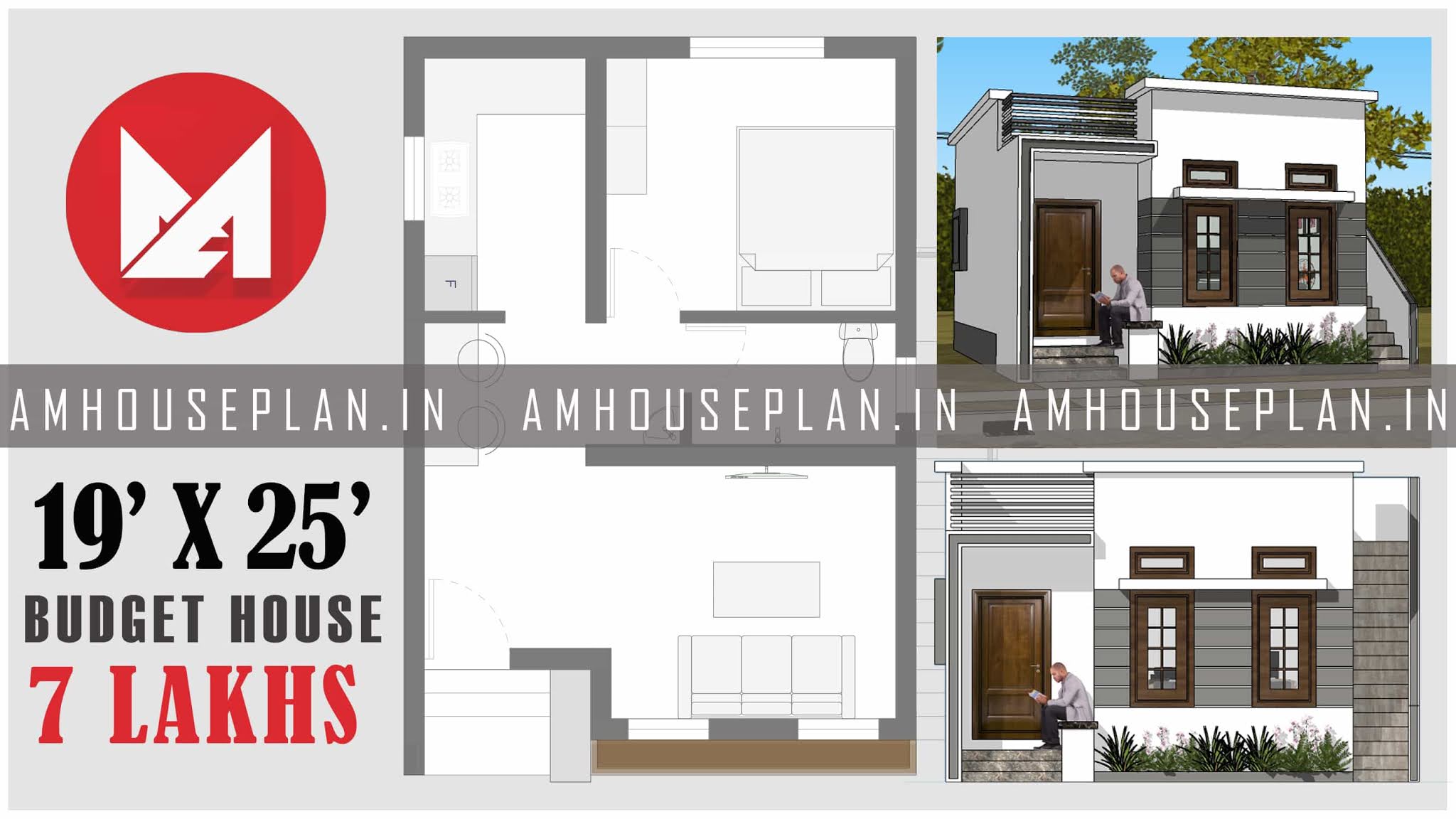17 x 30 size east facing house plan for budget friendly - AM22P9
HOUSE DETAILS - AM22P9 | |
Facing : East | Size : 17’ x 30’ |
floor : 1 (G+0) | Area : 500 Sq.ft |
Category : 1 BHK | Budget : 10 Lakhs |
This house consist of :- Living
- Bedroom
- Kitchen
- Varendah
- Staircase(inside)
- Toilet
Join Telegram channel : https://t.me/amhouseplanin
- Living
- Bedroom
- Kitchen
- Varendah
- Staircase(inside)
- Toilet
GROUND FLOOR DETAILS – 500 SQ.FT
Living
11’3” x 14’0”
Bedroom
12’0” x 10’0”
Kitchen
7’6" x 7’0”
Toilet
4’0” x 5’3”
Staircase
3’ feet wide
Varendah
4’0” x 5’3”
GROUND FLOOR DETAILS – 500 SQ.FT | |
Living | 11’3” x 14’0” |
Bedroom | 12’0” x 10’0” |
Kitchen | 7’6" x 7’0” |
Toilet | 4’0” x 5’3” |
Staircase | 3’ feet wide |
Varendah | 4’0” x 5’3” |
The best planning ideas:
There are to numerous factors to address this inquiry appropriately. These factors include:
- The proprietors needs/necessities.
- The site geology.
- Sun powered way versus sees versus access.
- The climatic zone.
- The structure laws of the nation.
This is an insufficient write down.
So to respond to this inquiry, I would simply give you a few thoughts as I (nobody can) can't build up an arrangement without the above details:
- Utilize the geology of the land to you advantage. Don't simply attempt to make a level real estate parcel to expand on.
- Utilize the Solar Path for your potential benefit
for keeping the house agreeable normally. Remember the concealing gadgets or
the house would get to hot.
- Protection in rooftops can't be ignored and whenever
required for your atmosphere dividers and floor section protection.
- Contingent upon the sun powered radiation of the
property, sun oriented spring, enlistment spring, moment gas spring and so
forth.
- Contingent upon the atmosphere and way of life,
verandah or sunrooms are ideal social occasion spots and diversion territories.
- Trees / fences in the region of the house for
windbreaks and clamor constriction.
- On the off chance that you are in a stormy
atmosphere, consider a secured zone for garments drying - tumble dryers are not
energy proficient.
- Lumber or warm break window outlines or if in extraordinary climatic conditions twofold coating.
- In hot, damp and high precipitation zones think
about a fold over verandah and high roofs. We consider it a Natal Verandah
House style. This plan by and large doesn't need HVAC.
- Individuals by and large overlook clothing regions.
- A parlor and eating region opening up into a huge
verandah with enormous sliding entryways make the zone look greater and again
is ideal for engaging.
- Think about a wash/arrangement bowl in the kitchen
alongside the ordinary sink, except if you have considered a different
scullery.
FREE | PREMIUM |
Presention Plan | HD Presentation Plan (With measurents) + HD Isometric |
- | Working Drawing |
Free | 500Rs |
Purchase this plan click whatsapp icon on below button
How to purchase this plan:
1. Click whatsapp icon on your screen
2. Send design code which are you choosing a product ( Design code on your title of the post )
3. When Admin to respond to your message
4. Then pay through your BHIM app
5. Within 24 hrs you will get your product
How to purchase this plan:
1. Click whatsapp icon on your screen
2. Send design code which are you choosing a product ( Design code on your title of the post )
3. When Admin to respond to your message
4. Then pay through your BHIM app
5. Within 24 hrs you will get your product
Warning: This article is only a fundamental outline of the house plan for 17 by 30. Discuss with your Architect or Engineer before making this arrangement once. we expect this article was useful to you.
VIEW NEXT DESIGNS
This house is specially designed for Single-family, about 19 x 25 North facing budget friendly house , its built on 485sq.ft (ground floor), 7 Lakhs budget house Read more
Explore more designs
CONTACT FOR PLAN AND ELEVATION
AMDESIGNS
Contact : 8680095187 , 8220230099
Facebook : https://facebook.com/amdesignsAMD
Twitter : https://twitter.com/amhouseplan
Pinterest : https://pinterest.com/amhouseplan
Instagram : https://instagram.com/amhouseplan
Telegram channel link : https://t.me/amhouseplanin




