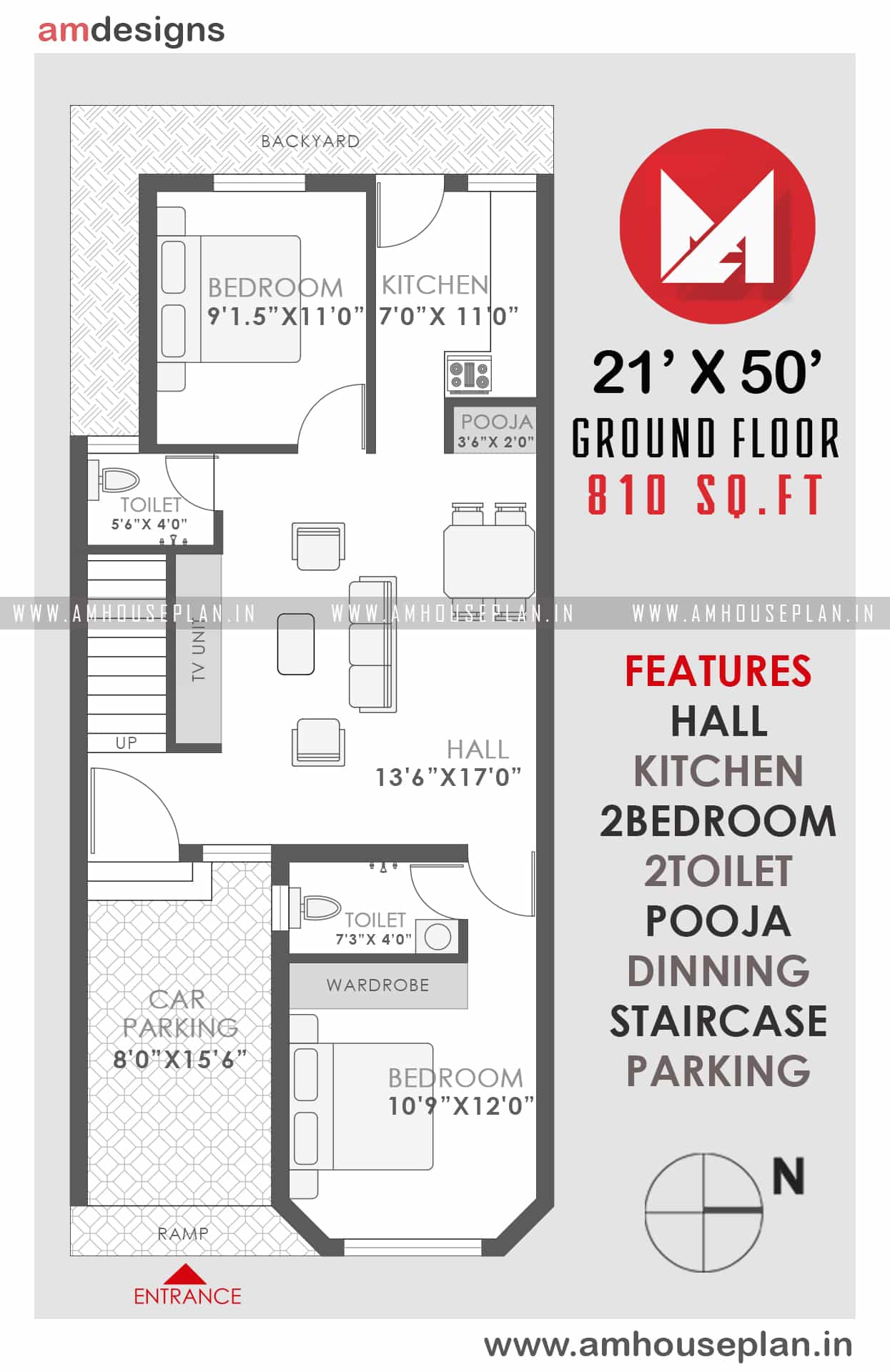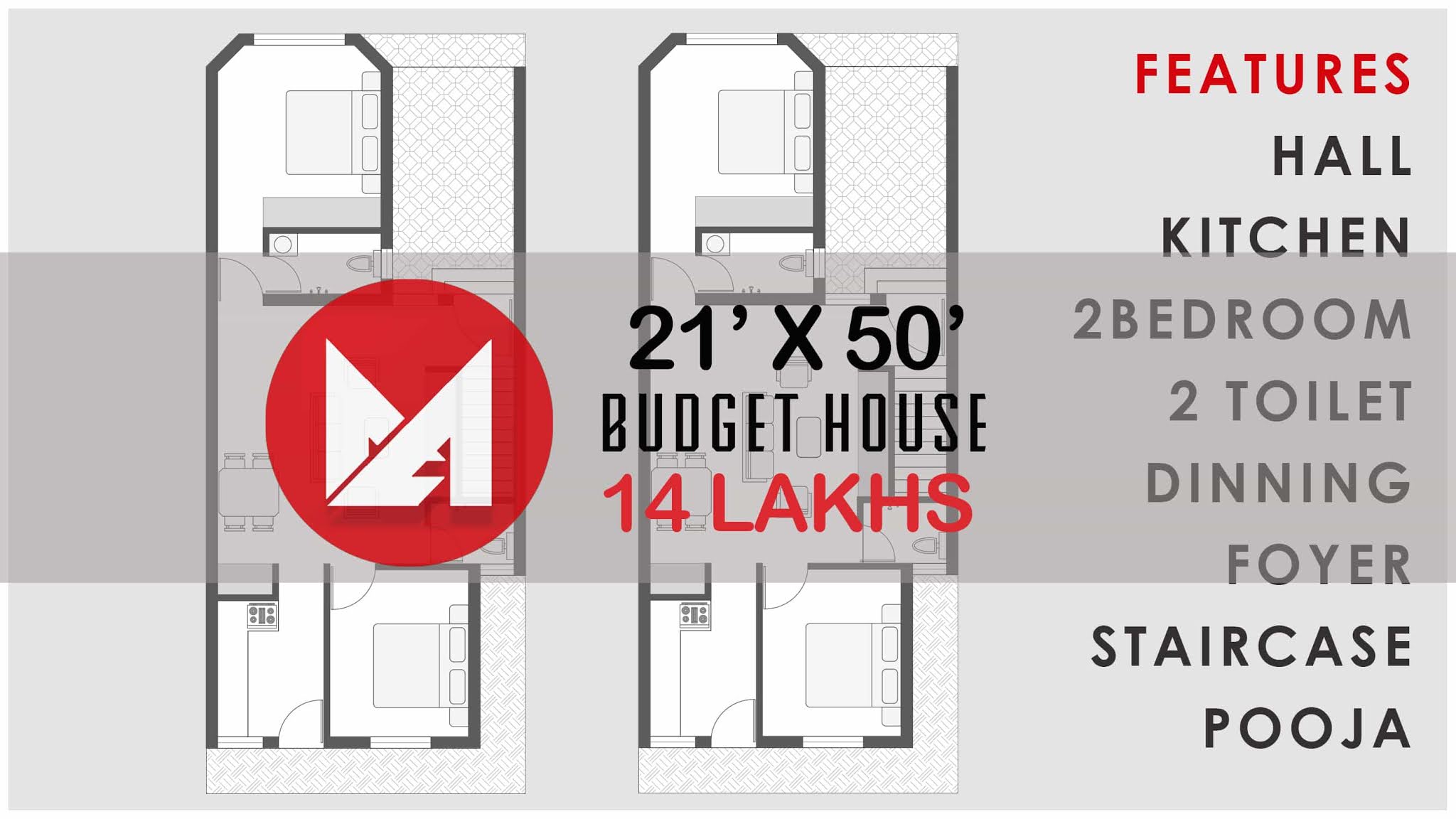21 x 50 size Beautiful Tamilnadu home plan- AM15P6
Small-scale house plans offer a wide scope of floor plan
alternatives. This type of floor plan come in size of 400 sq ft to 1000 sq ft .
Small-scale home is simpler to keep up. amhouseplan.in plans
are ideal for those hoping to fabricate a little, adaptable, cost-sparing, and
vitality productive home that accommodates your family's desires .
Small homes are more economical and simpler to assemble, clean,
and keep up.
HOUSE DETAILS - AM16P6 | |
Type : Budget house | Size : 21’ x 50’ |
floor : 1 (G+0) | Area : 810 Sq.ft |
Category : 2 BHK | Budget : 14 Lakhs |
This house has a unique facade and we plan accordingly,There is also
planned carparking.
The fundamental zone of the house contains living and feasting spaces and the step region too.The plans follow a bound together example which suits the two outsides and insides. The rooms are organized by guaranteeing most extreme security.
The space are intended to encourage brilliant ventilation also. The
kitchen is having all cutting edge offices with intentionally planned closets.This
structure is straightforward and fits in your financial plan.
 |
| image code : AM16P6GF Ground floor |
One of our customers likes to construct smaller, moderate
homes that he can keep as rentals.
With this task he had a generally thin part and we expected
to make a smaller arrangement with the rooms loosening up front and back.
The completed area is exactly at 810 which incorporates 2 rooms and 2 toilet. Indeed, even in a small-scale home we incline toward a structure that incorporates an ace with its own shower and a little stroll in.
This arrangement additionally figures out how to consolidate
an indirect access section with outside delete region and nursery zone.
We've likewise placed in a halfway landmass and a different
feasting region. Its a great deal to place in a little, moderate house
Explore more designs
- 32 x 38 Size budget house
- 19 x 25 under 7 lakhs low budget house plan and elevation
- 26 x 36 Size budget house
- Living
- Pooja
- 2 Bedroom
- 2 Toilet
- Kitchen
- Staircase(inside)
- Car parking
GROUND FLOOR DETAILS – 810 SQ.FT | |
Car parking | 8’0” x 15’6” |
Hall | 13’6” x 17’0” |
Pooja | 3’6" x 2’0” |
Bedroom 1 | 10’9” x 12’0” |
Bedroom 2 | 9’1.5” x 11’0” |
Att.Toilet | 7’3” x 4’0” |
Kitchen | 7’0” x 11’0” |
Toilet | 5’6” x 4’0” |
Always up to date with new house plans and assets to assist you with accomplishing your fantasies house plans.
This wapsite is the most thorough, simple to-utilize hotspot for house plans on the web. Our instant house plans are aftereffect of master, imaginative brain and best innovation accessible.
You can discover the uniqueness and innovativeness in our instant home plans. At the point when we are structuring of a house plan we accentuation on each need and consolation as we planned like we will live in this house.
We will likely make the way toward finding your fantasy house basic, fast, and agreeable, so examine our assortment and we trust you locate the correct one…
We will likely make the way toward finding your fantasy house basic, fast, and agreeable, so examine our assortment and we trust you locate the correct one…
This article is only a fundamental outline of the house plan for 21 by 50. Discuss with your Architect or Engineer before making this arrangement once. we expect this article was useful to you.
VIEW NEXT DESIGNS
This house is specially designed for Single-family, about 19 x 25 North facing budget friendly house , its built on 485sq.ft (ground floor), 7 Lakhs budget house Read more
Explore more designs
- 17 x 43 Narrow house plan with car parking
- 26 x 46 Indian Modern house plan and elevation
- 26 x 36 Size budget house
CONTACT FOR PLAN AND ELEVATION
AMDESIGNS
Contact : 8680095187 , 8220230099
Facebook : https://facebook.com/amdesignsAMD
Twitter : https://twitter.com/amhouseplan
Pinterest : https://pinterest.com/amhouseplan
Instagram : https://instagram.com/amhouseplan
Telegram channel link : https://t.me/amhouseplanin


