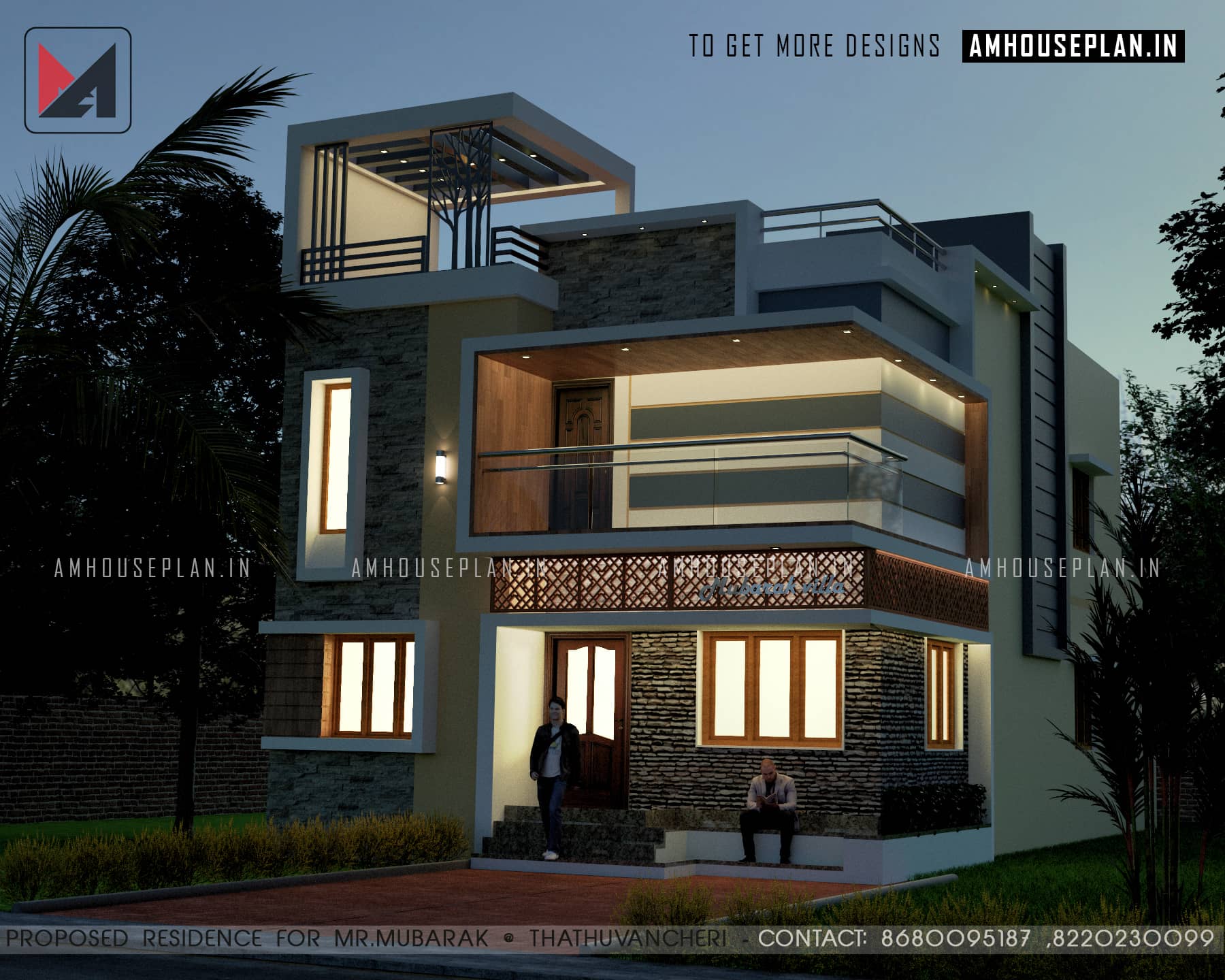21 x 35 under 14 lakhs | best free 2bhk interior and exterior design ideas for small house | 700 sq ft | Full walkthrough - AM01H01
HOUSE DETAILS - AM01H01 | |
Type : Budget | Size : 20’6" x 35’ |
floor : 1 (G+0) | Area : 700 Sq.ft |
Category : 2 BHK | Budget : 14 Lakhs |
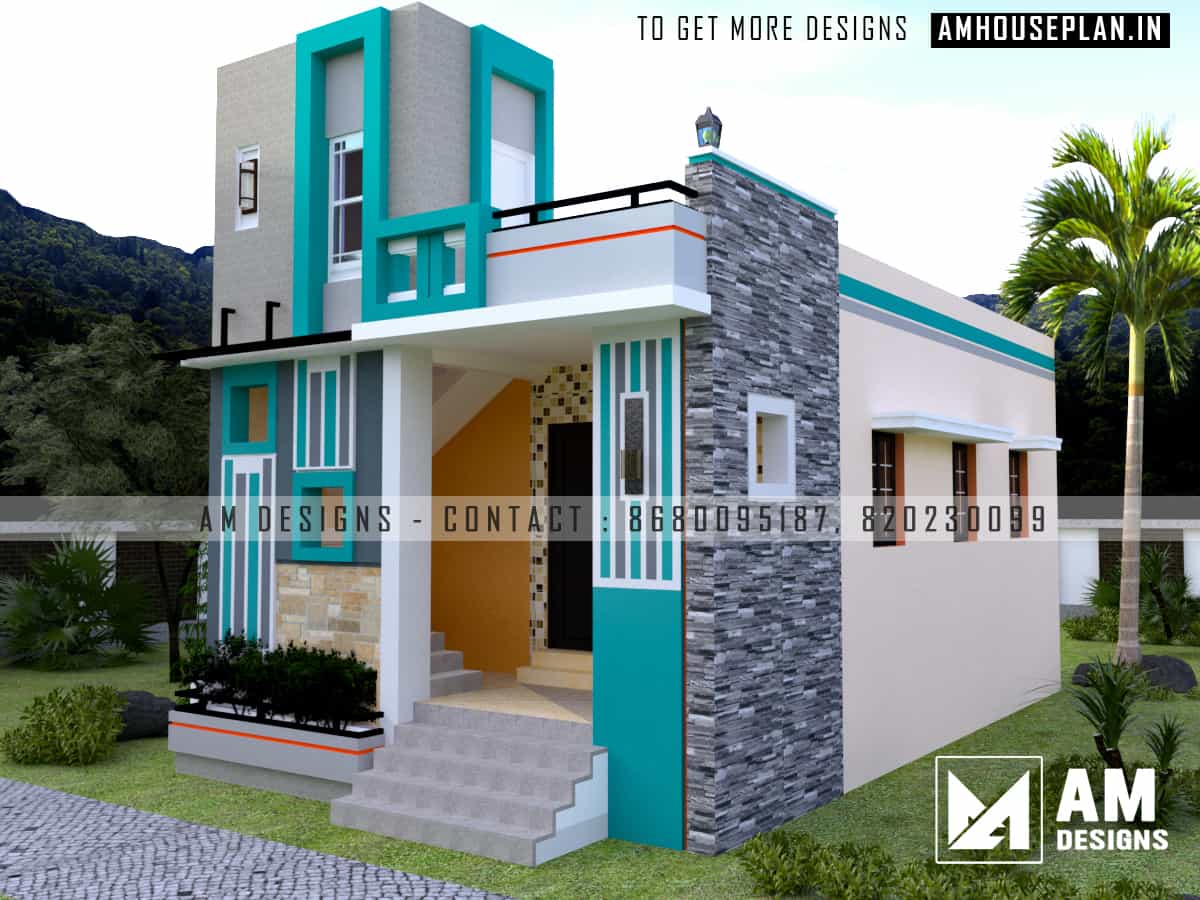 | |
|
Thinking about building a house and want a better idea of how much
it will cost. you are reading this because you want to know how to easily price
out your home build. building a house will cost you anywhere from 1500 to 2000
rupees per square foot depending on its size labor the location and the
materials you choose.
1500 to 2000 rupees per square foot is a big difference you ask
you'd be right. But, you wanted something quick didn't you, so if you're
building a base-model nothing special or fancy a new well-built home you'll be
safe to estimate about 1500 rupees per square foot ,
1800 a square foot you're getting into the nicer show homes at the
track builders build.
GROUND FLOOR DETAILS
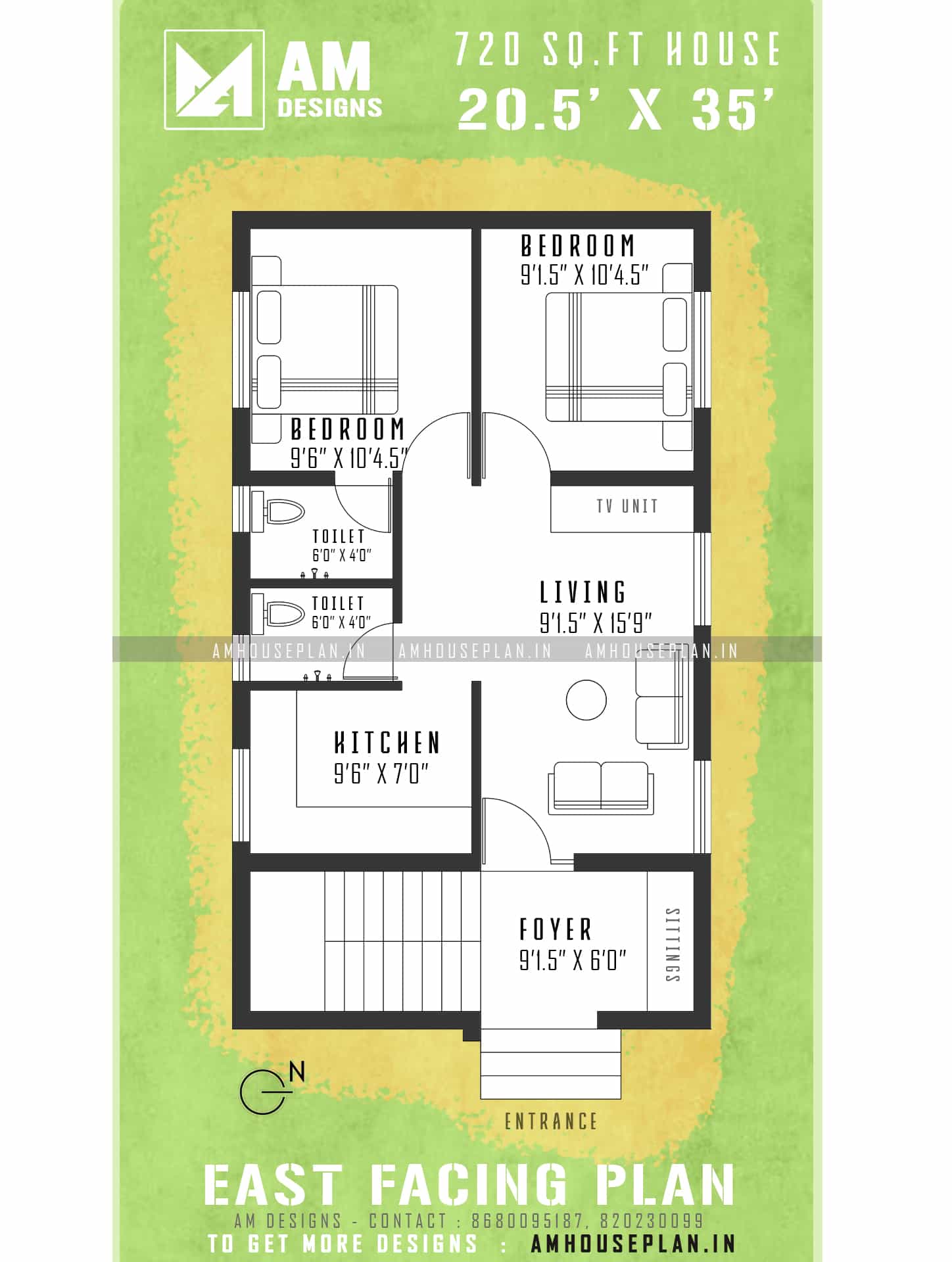 |
| image code : AM01H01GF Ground floor |
This house consist of:
- Living
- 2 Bedroom
- Kitchen
- Foyer
- 2 Toilet
- Staircase (inside)
GROUND FLOOR DETAILS – 700 SQ.FT | |
Foyer with staircase | 19’0” x 6’0” |
Hall | 9’1.5” x 15’9” |
Kitchen | 9’6" x 7’0” |
Common Toilet | 6’0” x 4’0” |
Bedroom 1 | 9’1.5” x 10’4.5” |
Bedroom 2 | 9’6” x 10’4.5” |
| Att. Toilet | 6'0" x 4'0" |
Explore more designs
- 17 x 43 Narrow house plan with car parking
- 26 x 46 Indian Modern house plan and elevation
- 26 x 36 Size budget house
2000rs per square foot on the other hand is where you get
everything custom high-end finishes high quality and typically things in a
house. There are so many different factors affecting home building pricing that
is impossible to have a one-size-fits-all that works everywhere instead there
are some important factors that you need to consider.
if you want to dive
deeper and get a clear view of estimating your bills. so I've broken these down
into four factors first one is location second one is size then labour then
material.
Location
Size
Labour
Material
Location
Size
Labour
Material
FULL WALKTHROUGH:
so let's look at a location a hop market is exactly that things cost more. it's more expensive to build, it's more expensive to buy and it's more expensive to hire builders. if you're in a hot market you have to realize that your labour costs the lot costs and even material costs might increase substantially for an easy example think about the difference in building a home in major cities like Mumbai, Chennai, Bangalore, etc.
2500rs for per square
foot two-story home major city size building a smaller home will generally mean
it will be cheaper but remember that you will always have a base price to get
somebody on site.
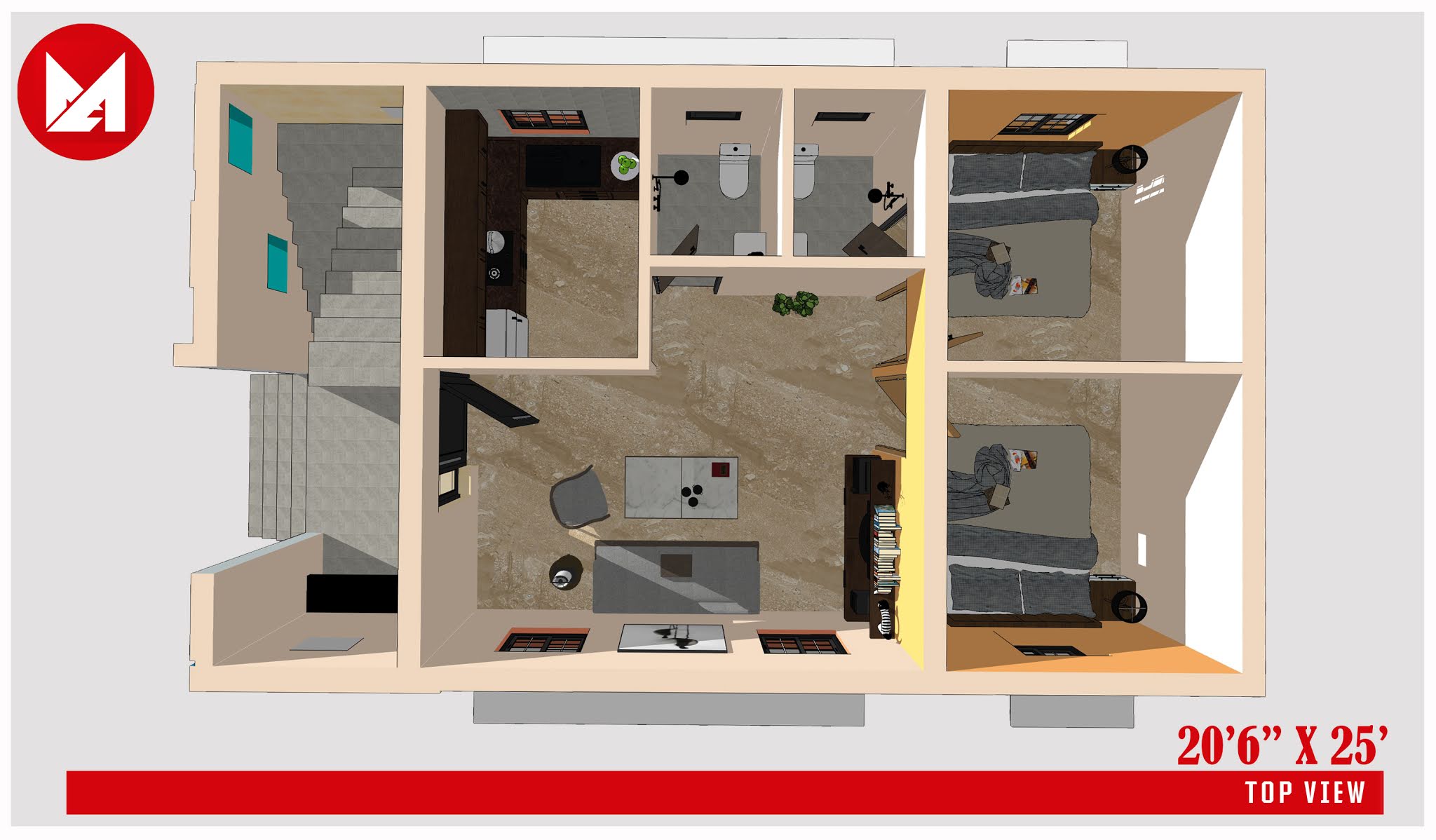 |
| image code : AM01H01V02 |
building bigger might mean more complex construction, uncommon material and even specialized labour brings us into labour, you should know that builders are not, all the same, any builder can build you a house. but not everyone can build you a well-built house if there are labour shortages be prepared to pay a premium to get your project move to the head of the line material they say that 80% of the home is in variable meaning that cost is pretty much the cost the same 2x4 costs the same in an average house as in a luxury house and the same concrete used to cost the same there too where the biggest jump comes in the finishing costs that 20% of a variable.
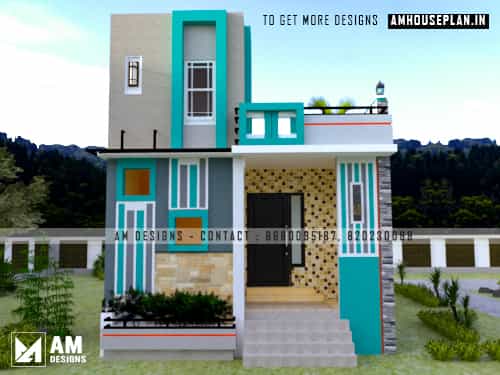 |
| image code : AM01H01V03 |
Explore more designs
For a Budget home, the difficult
part in the maximum region is the availability of worker. Due to shortages in most
places, people are withdrawing contractors, which raises the prices
insignificantly.
But if you try on your decision to build a house and
you suddenly find that your labour has left you high and dry the cost go over
could be larger than what you wage a contractor. Even with a contractor you
should be able to build a 1000 sq ft house at Rs 15 lakh.
 |
| image code : AM01H01V04 |
cheap Construction Technology doesn't mean that the building will be with low-quality materials. New advanced techniques will be used to decrease the drinking of cement in the construction of Wall and Plastering work.
Resting all work-related Flooring, Kitchen Platform, electrical, and Plumbing will be with acceptable quality materials.
In any case, we need to go through our Common Sense up to the greater extent for Selection/buying of Material for Flooring and building of the wall, directly from the closest Source with no dealer or Supplier.
Join our Telegram channel :
 |
| image code : AM01H01V05 |
You can reduce the price of building using of cheap price materials, like fly-ash bricks for walls, mosaic tiles, ceramic tiles for flooring and Cuddapah stones for kitchen top and UPVC for windows.
If you do not build the roof by load bearing structure, you can construct a slab with lowest thickness of 10cms . maintain electrical points and bathroom fittings sufficient.
Join our Telegram channel :
 |
| image code : AM01H01V06 |
Pick an area with likely improvements
later on, where plots are accessible at much lower costs.
The degree of the plot which is a lot
of lower than the degree of the street can welcome extra expenses as it will
require a greater amount of filling material, along these lines, expanding the
development costs. Select plots which are at a similar level as the street
VIEW NEXT DESIGNS
26 x 46 Indian Modern house plan and elevation, Here we have upload extra ordinary House design about 1200 sq.ft ( Ground floor ) and 1280 sq.ft ( First Read more
Explore more designs
- 17 x 43 Narrow house plan with car parking
- 26 x 46 Indian Modern house plan and elevation
- 26 x 36 Size budget house
CONTACT FOR PLAN AND ELEVATION
AMDESIGNS
Contact : 8680095187 , 8220230099
Facebook : https://facebook.com/amdesignsAMD
Twitter : https://twitter.com/amhouseplan
Pinterest : https://pinterest.com/amhouseplan
Instagram : https://instagram.com/amhouseplan
Telegram channel link : https://t.me/amhouseplanin


