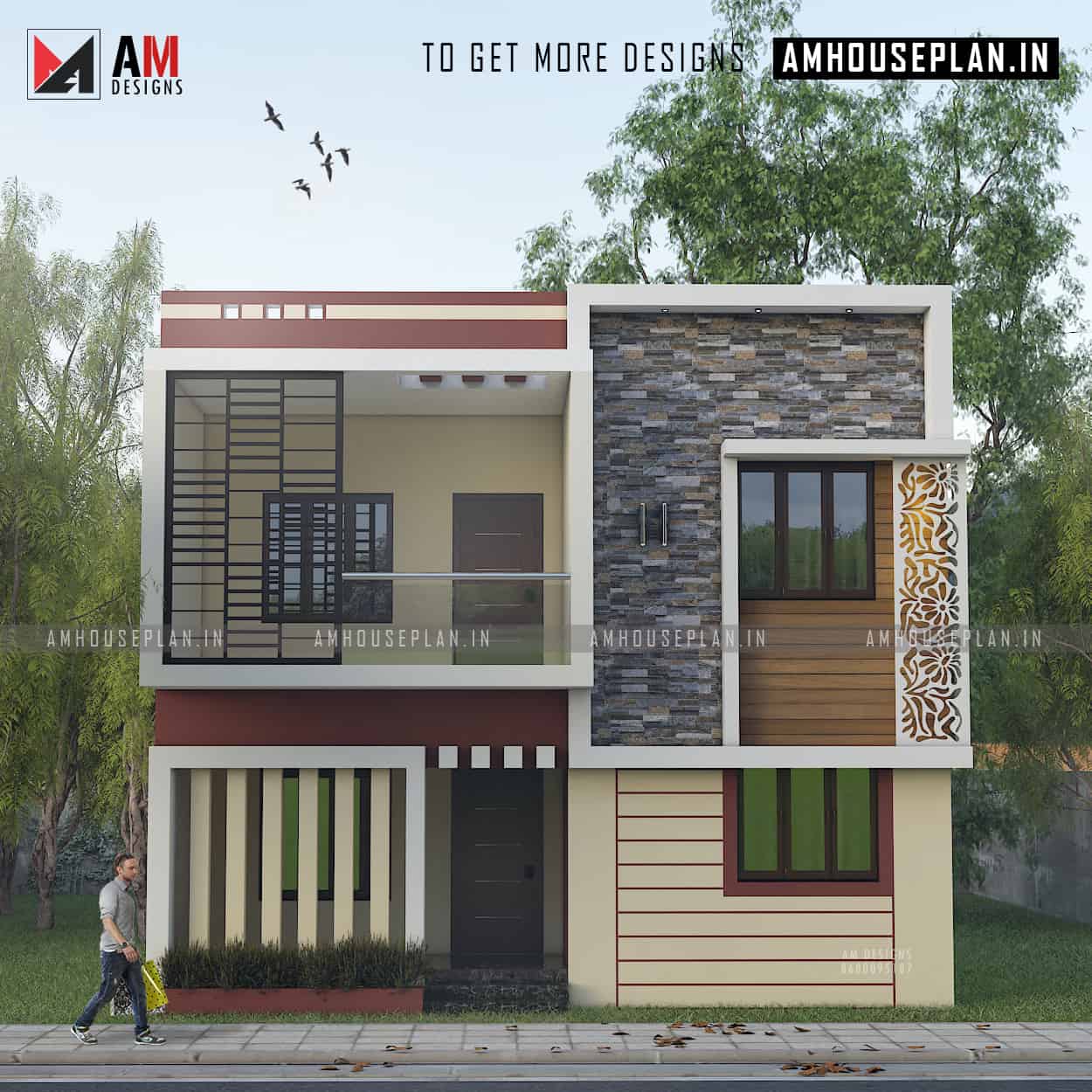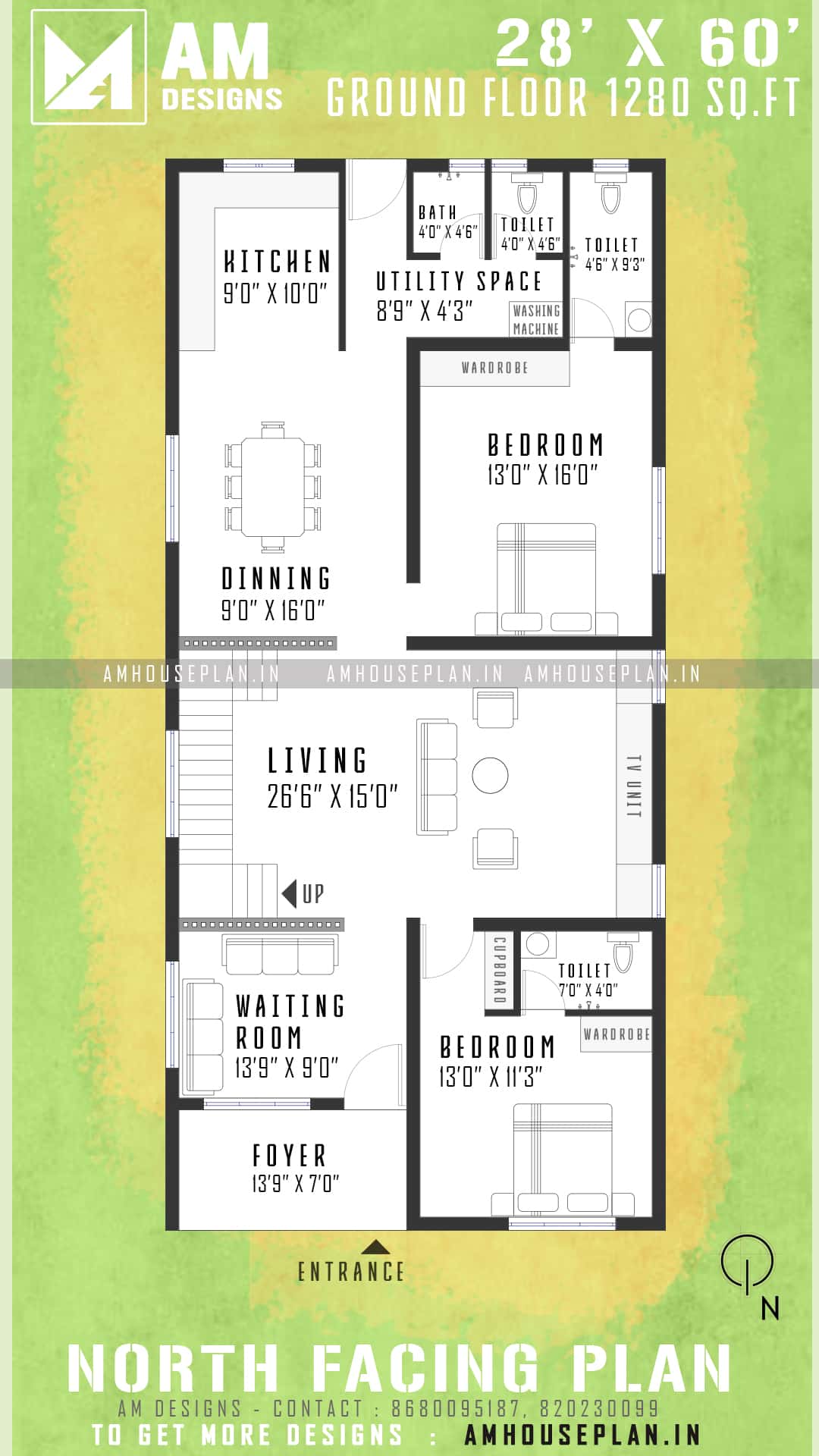28 x 60 simple indian house plan and elevation- AM12H6
HOUSE DETAILS - AM11H6 | |
Type : Modern house | Size : 28’ x 60’ |
floor : 2 (G+1) | Area : 1280 Sq.ft |
Category : 4 BHK | Budget : 28 Lakhs |
GROUND FLOOR DETAILS
This house is on the north side. The front of the house has a wide porch in which two wheeler can be park. Next, we are designing the waiting room for outsiders and wide living with inside staircase next from waiting room.
It
also has a two-bedroom with attach toilet, There is a open kitchen with a
dining room near the hall. Finally We have set up the toilet at the back of the
house. Ground floor consist of :
- Foyer
- Hall
- 2 Bedroom
- Waiting hall
- Kitchen
- Dining
- 3 Toilet
- Bath
- Utility
- Staircase
|
GROUND FLOOR DETAILS – 1280SQ.FT |
|
|
Foyer |
13’9” x 7’0” |
|
Hall |
26’0” x 15’0” |
|
Waiting
hall |
13’9 x 9’0” |
|
Bedroom
1 |
13’0” x 11’3” |
|
Attach
toilet |
7’0” x 4’0” |
|
Bedroom
1 |
13’0” x 16’0” |
|
Attach
toilet |
4’6” x 9’3” |
|
Kitchen |
9’0” x 10’0” |
|
Dining |
9’0” x 10’0” |
|
Utility |
8’9” x 4’3” |
|
Bath |
4’0” x 4’6” |
|
Toiltet |
4’0” x 4’6” |
Explore more designs
- 17 x 43 Narrow house plan with car parking
- 26 x 46 Indian Modern house plan and elevation
- 26 x 36 Size budget house
FIRST FLOOR DETAILS
We have created two bedrooms on the first floor as well as on
the ground floor
We have designed a large balcony to enjoy the view of the exterior and Create a
separate bedroom for the guest on this first floor.
We are set up the open terrace on the back side. And there is individual stairs to go to the second floor. First floor consist of :
- Balcony
- Family
- 2 Bedroom
- Guest room
- 2 Toilet
- Open terrace
- Staircase
FIRST FLOOR DETAILS – 1380SQ.FT | |
Balcony | 13’9” x 11’0” |
Family | 26’0” x 15’0” |
Guest room | 13’9 x 9’0” |
Bedroom 1 | 13’0” x 11’3” |
Attach toilet | 7’0” x 4’0” |
Bedroom 1 | 13’0” x 16’0” |
Attach toilet | 4’6” x 9’3” |
This article is only a fundamental outline of the house plan for
28 by 60. Discuss with your Architect or Engineer before making this arrangement once. we expect this article was useful to you.
Explore more designs
- 17 x 43 Narrow house plan with car parking
- 26 x 46 Indian Modern house plan and elevation
- 26 x 36 Size budget house
CONTACT FOR PLAN AND ELEVATION
AMDESIGNS
Contact : 8680095187 , 8220230099
Facebook : https://facebook.com/amdesignsAMD
Twitter : https://twitter.com/amhouseplan
Pinterest : https://pinterest.com/amhouseplan
Instagram : https://instagram.com/amhouseplan
Telegram channel link : https://t.me/amhouseplanin




