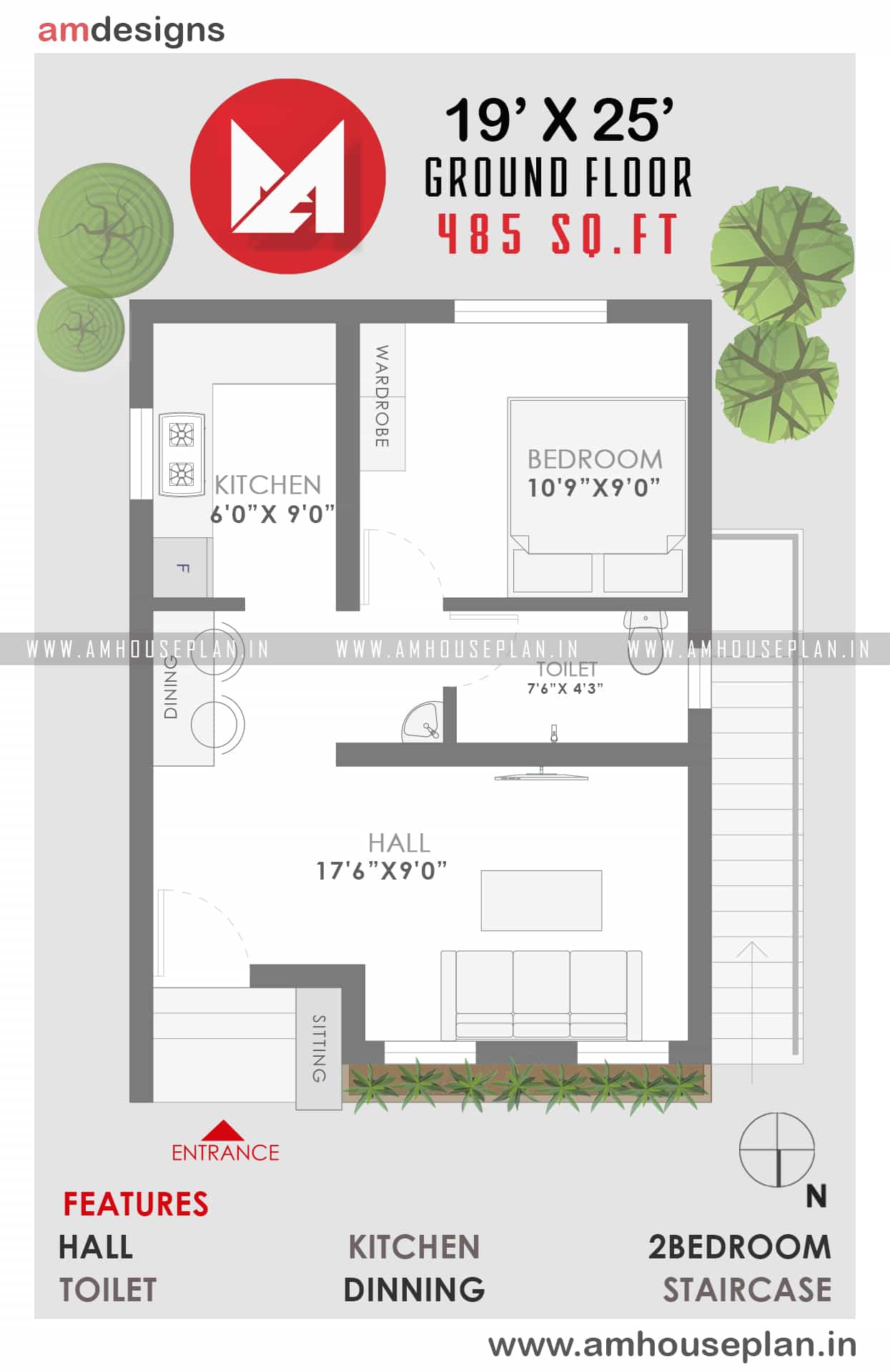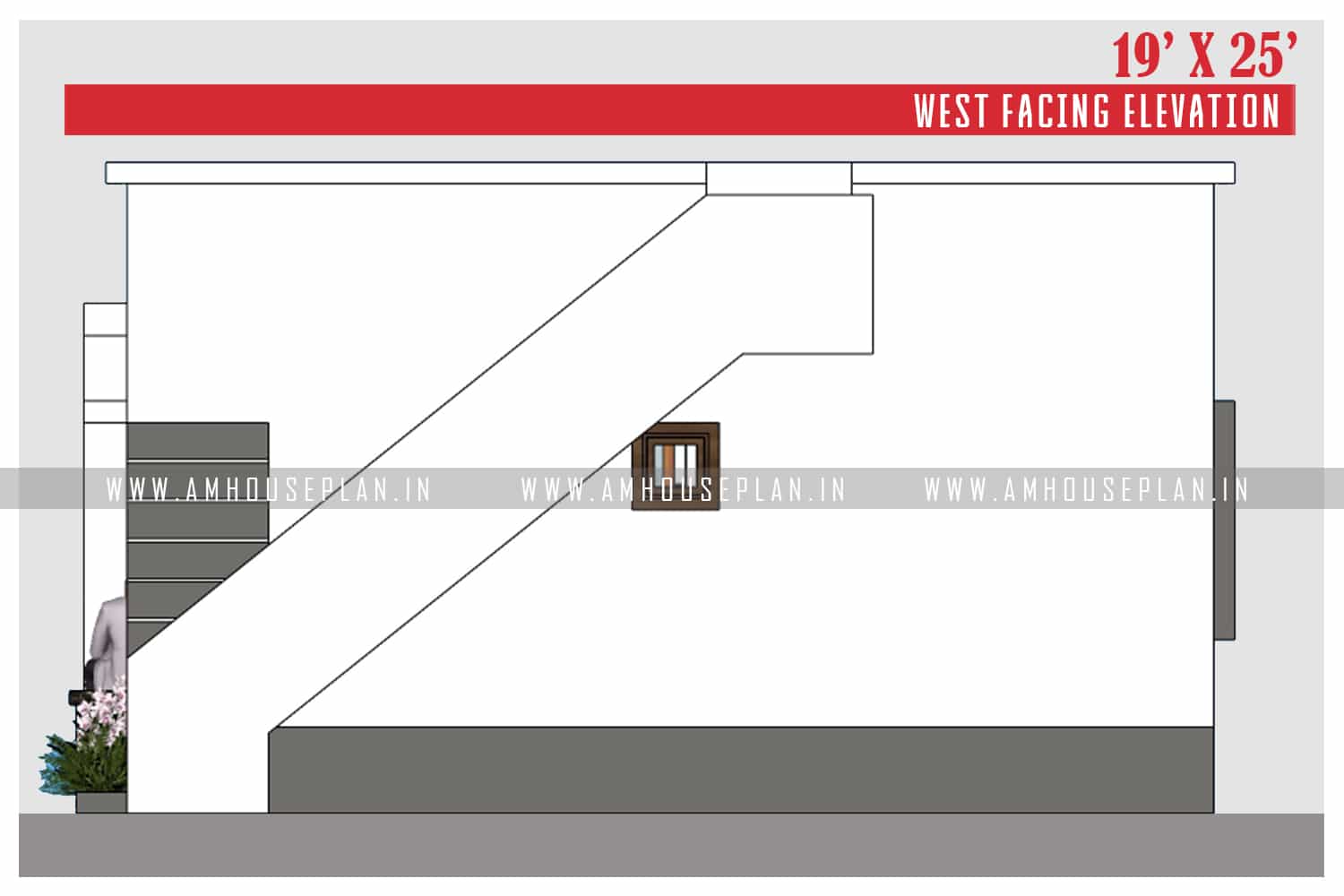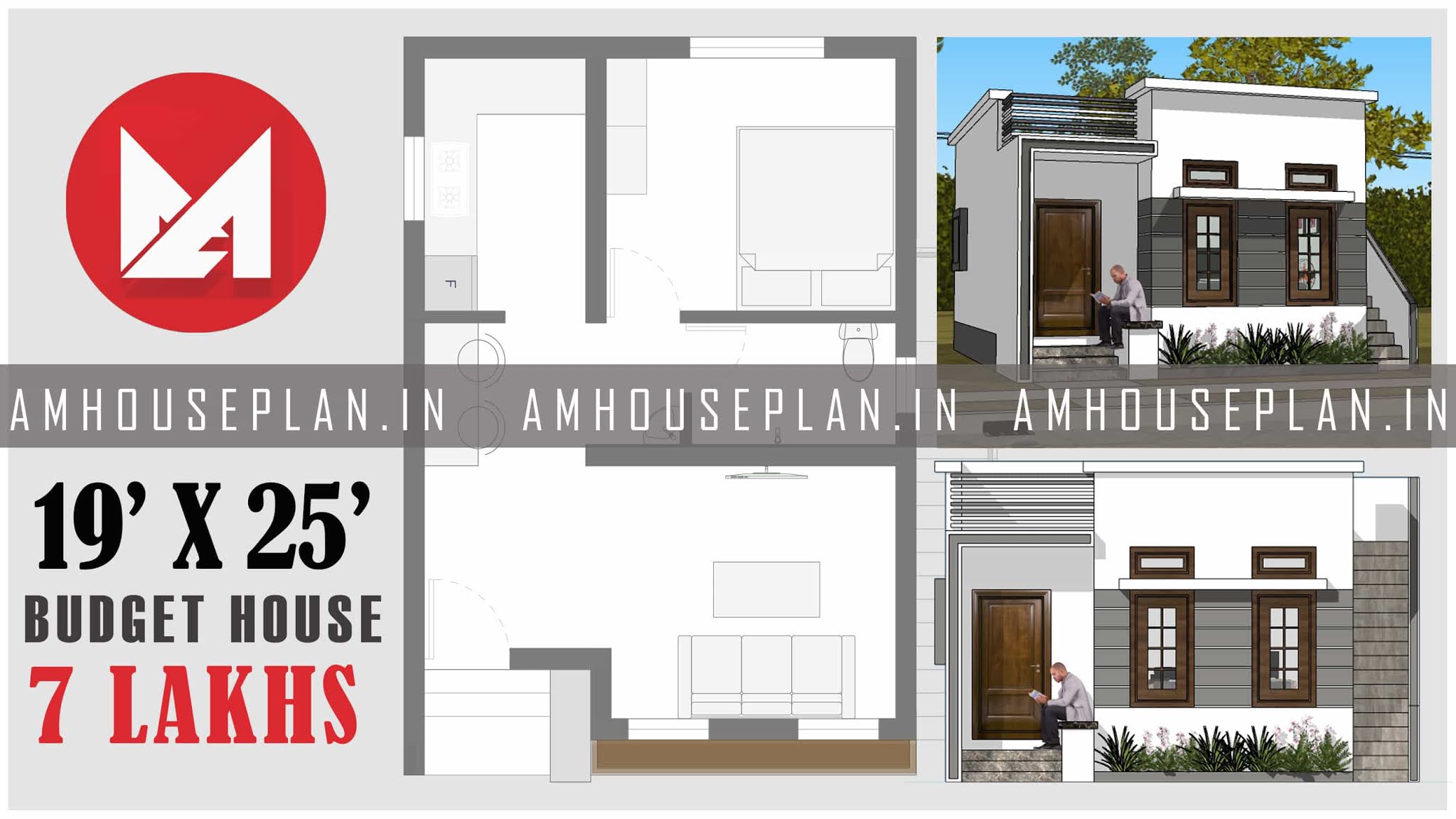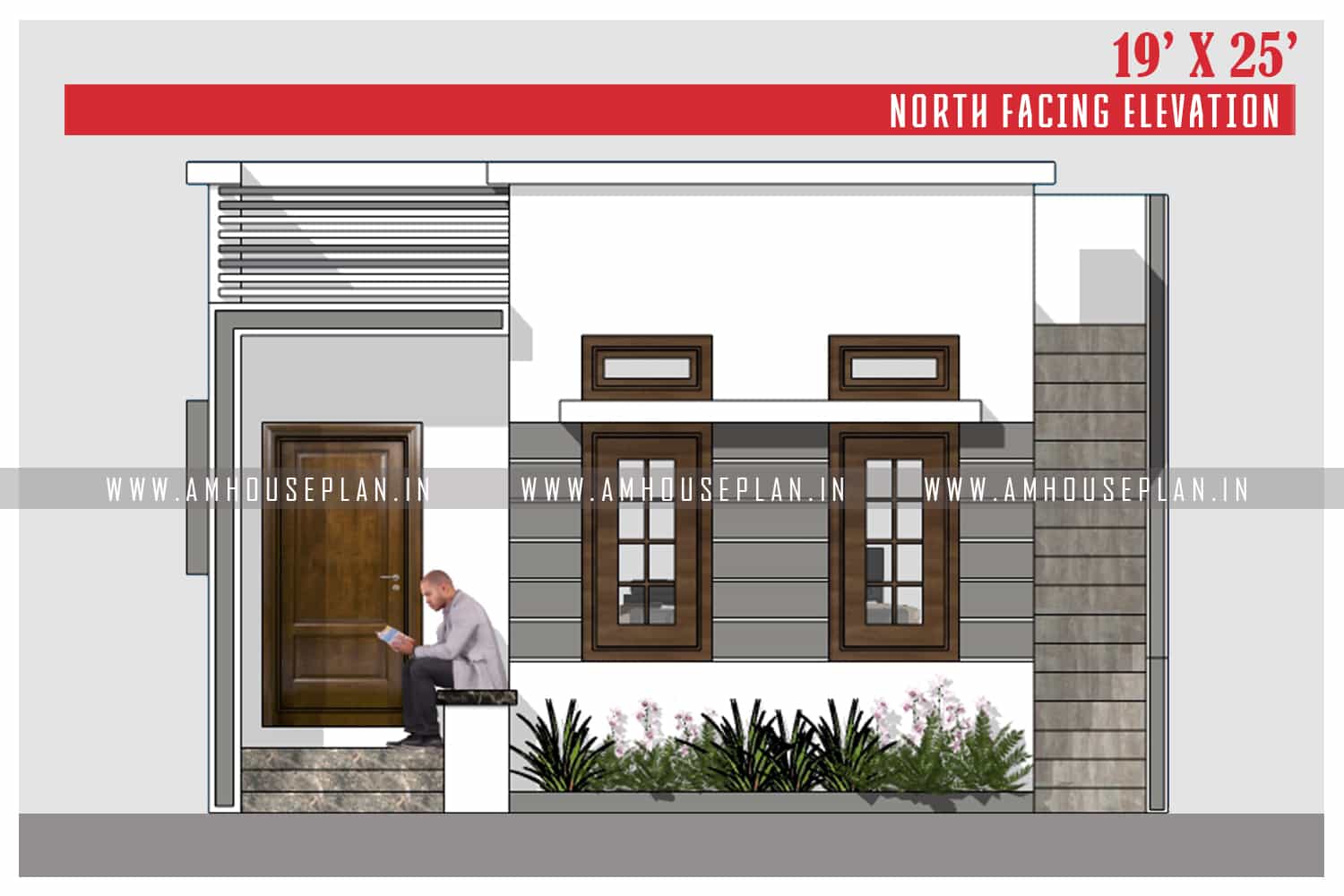19 x 25 under 7 lakhs low budget house plan and elevation- AM15H7
HOUSE DETAILS - AM15H7 | |
Type : Low Budget | Size : 19’ x 25’ |
floor : 1 (G+0) | Area : 485 Sq.ft |
Category : 1 BHK | Budget : 7 Lakhs |
 |
| image code : AM15H7V01 Perspective view |
Questions of small land holder :
Do you own land for less than a cent?
Can you build a beautiful house in that place?
Can live in it without any problem as space is limited?
Can build a house in 7 lakh?
The answer is:
Don't worry I designed this house
just to answer the question above
GROUND FLOOR DETAILS
 |
| image code : AM15H7GF Ground floor |
This house is specially designed for small land
holders, Building a house with only the space we need , So we can reduce the cost of the
house.
We can build a house within seven lakhs if we
have the right plan and good engineer before building the house.
In this plan, A family can live comfortably in
this house, Especially three or four people can live in it This house has a
bedroom, kitchen, living space, two people can sit and eat enough Dining area is there.
The house has got the space it needs because the floor is outside the stairs, Let's enjoy to see the outside, there is sittings on the doorstep, Ground floor consist of :
- Living
- Bedroom
- Kitchen
- Dining
- Toilet
- Staircase (outside)
GROUND FLOOR DETAILS – 485 SQ.FT | |
Living | 17’6” x 9’0” |
Hall | 26’0” x 15’0” |
Dining(2 seats) | 6’0" x 5’0” |
Kitchen | 6’0” x 9’0” |
Toilet | 7’6” x 4’3” |
Bedroom | 10’9” x 9’0” |
| Stair | 3 Feet wide |
Explore more designs
- 17 x 43 Narrow house plan with car parking
- 26 x 46 Indian Modern house plan and elevation
- 26 x 36 Size budget house
FULL WALKTHROUGH:
TERMS OF SINGLE FAMILY HOUSE:
 |
| image code : AM15H7V03 South facing elevation |
 |
| image code : AM15H7V04 West facing elevation |
Join our Telegram channel :
 |
| image code : AM15H7V05 East facing elevation |
Join our Telegram channel :
 |
| image code : AM15H7V06 Aerial view |
Additionally, units that are connected here and there to another must not share warming or cooling frameworks or utilities, nor have units situated above or beneath.
VIEW NEXT DESIGNS
This is East facing house around 720 Sq.ft 2BHK, 13Lakhs budget house. In this plan have two bedrooms, Hall, Kitchen, Read more
This article is only a fundamental outline of the house plan for 19 by 25. Discuss with your Architect or Engineer before making this arrangement once. we expect this article was useful to you.
Explore more designs
- 17 x 43 Narrow house plan with car parking
- 26 x 46 Indian Modern house plan and elevation
- 26 x 36 Size budget house
CONTACT FOR PLAN AND ELEVATION
AMDESIGNS
Contact : 8680095187 , 8220230099
Facebook : https://facebook.com/amdesignsAMD
Twitter : https://twitter.com/amhouseplan
Pinterest : https://pinterest.com/amhouseplan
Instagram : https://instagram.com/amhouseplan
Telegram channel link : https://t.me/amhouseplanin



