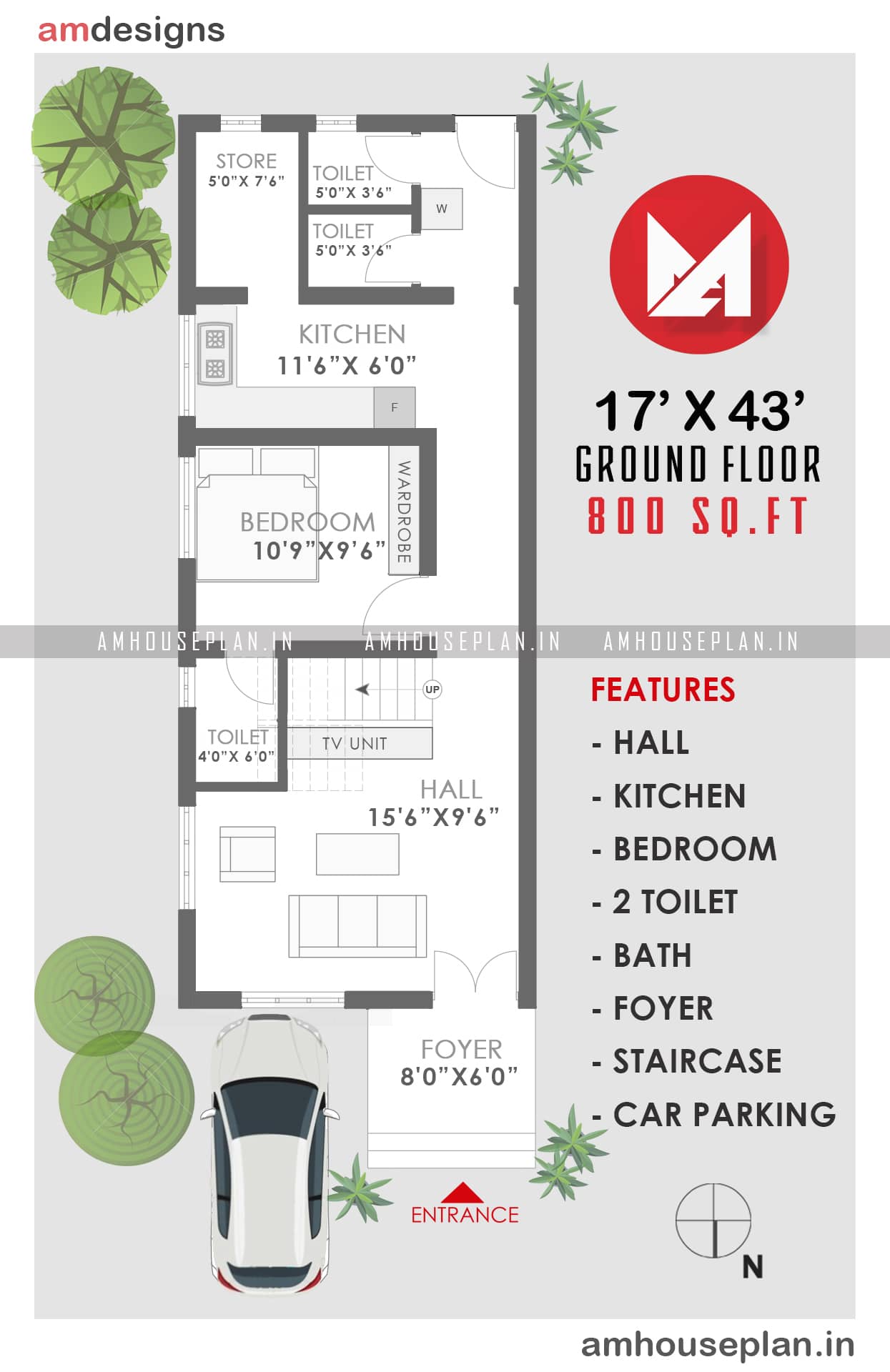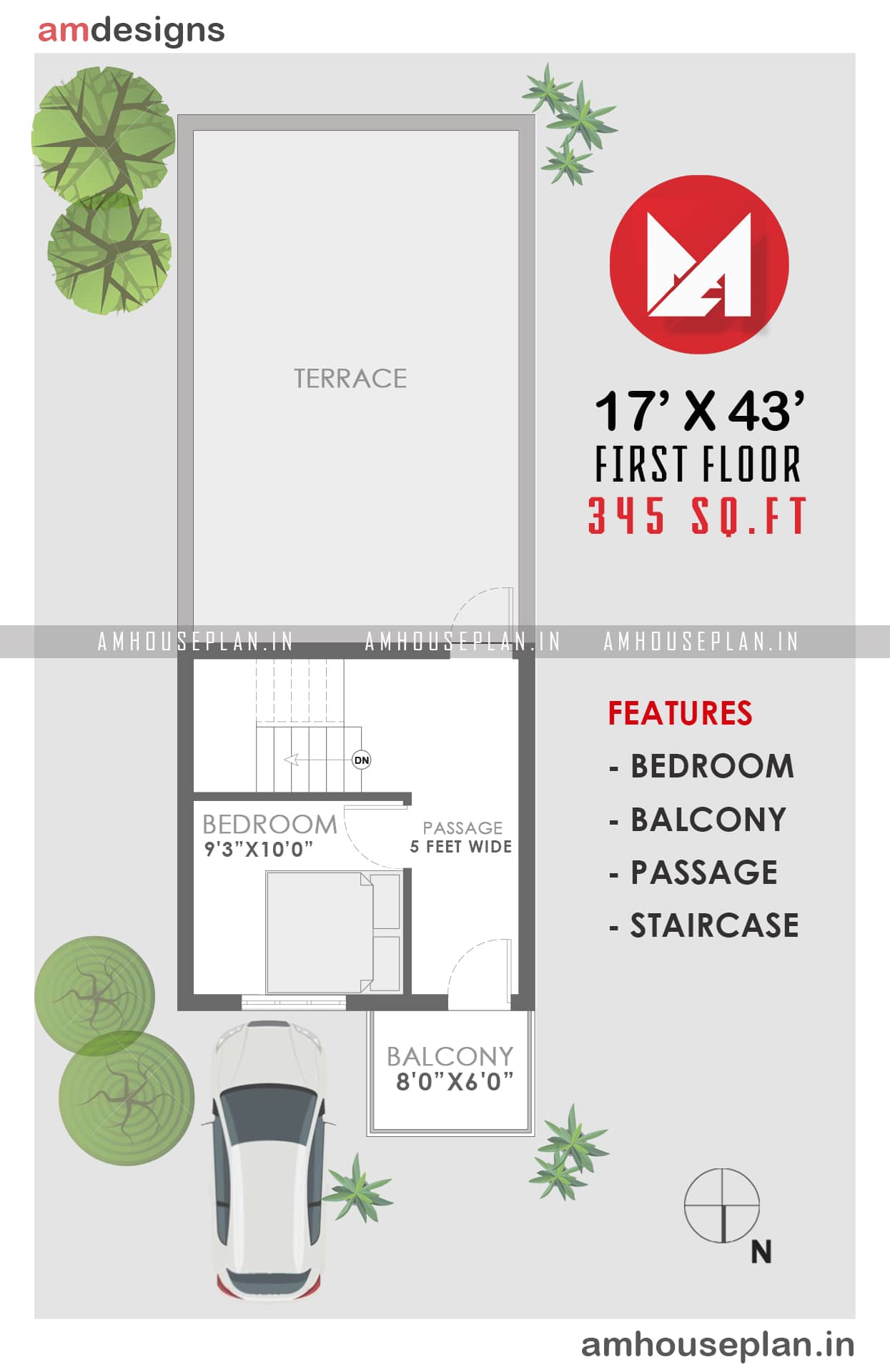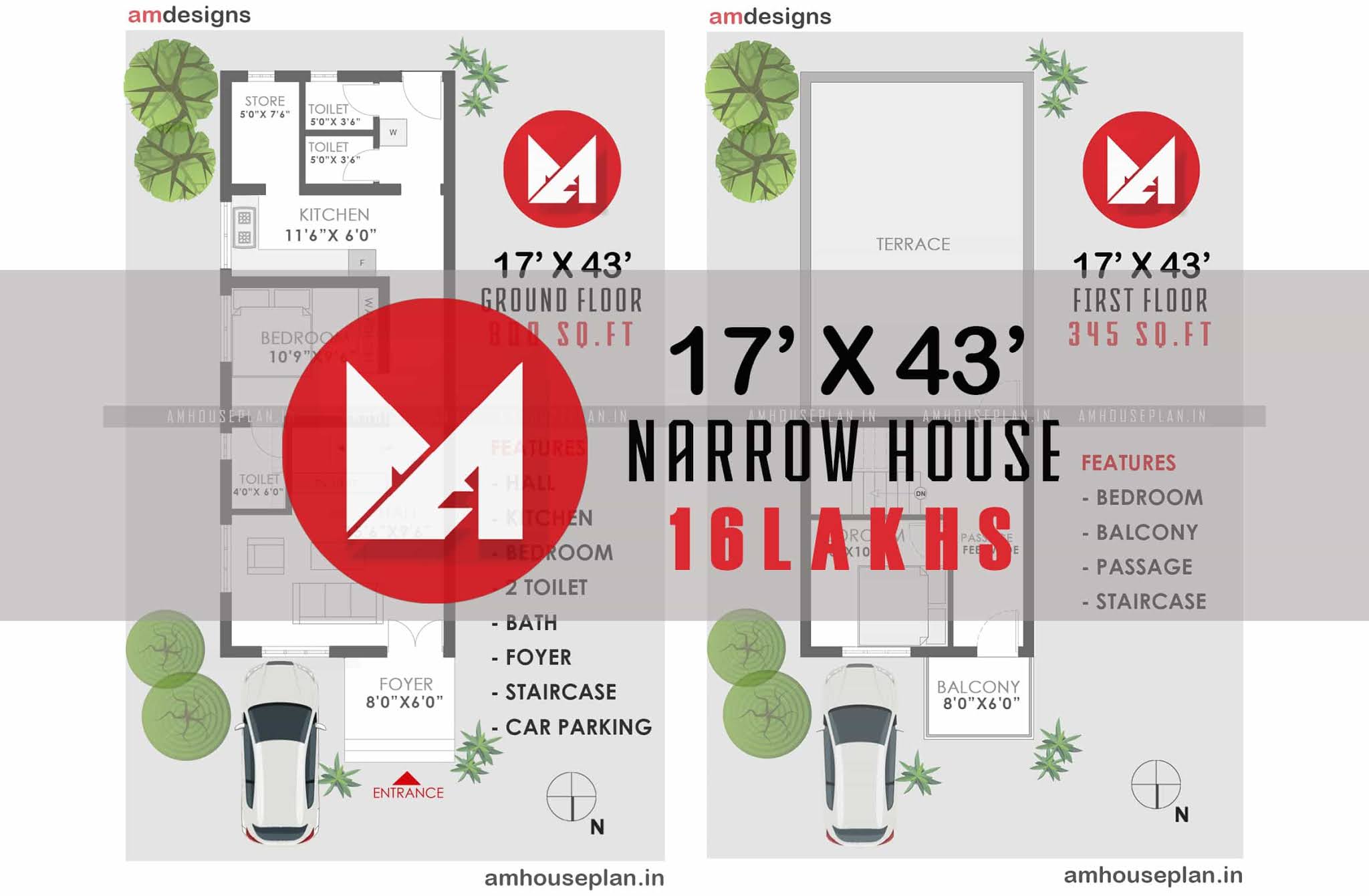17x43 Narrow house plan - AM11P4
Here to free download 17 feet by 43 feet Narrow house plan with carparking - AM Designs(amhouseplan).
This house plan is suitable for single family, about 17x43 North facing Budget house plan,
Its built on a 800sq.ft (ground floor), 345sq.ft (first floor), 16 Lakhs budget house has designed by AM DESIGNS , Kumbakonam.
Is your land is narrow? Can we build a house on Narrow land? You think that it is difficult to build a house in it, Even if you build a house in that plot, can you live there satisfactorily? Questions like this are running through your mind.do not worry more My answer to this is definitely possible. yes absolutely its possible .You see the plan above Whoever have a narrow land they will be build a house using above the house plan.
PLAN DETAILS
- Type : Rectangle
- Category : Budget house
- Budget : 16 Lakhs
- Facing : North
- Ground floor : 800 Sq.ft
- First floor : 345 Sq.ft
- Hall
- 2 Bedroom
- 2 Toilet
- Bath
- Foyer
- Kitchen
- Staircase (Inside)
- Balcony
- Terrace
Do not worry more My answer is definitely possible. yes absolutely its possible .You see the plan below Whoever have a narrow land they will be build a house using above the house plan.
GROUND FLOOR
 |
| image code : AM11P4GF Ground floor |
GROUND FLOOR PLAN DETAILS
- Hall
- Bedroom
- Toilet
- Bath
- Kitchen
- Staircase (Inside)
- Car Parking
- Foyer
- Hall
- Bedroom
- Toilet
- Bath
- Kitchen
- Staircase (Inside)
- Car Parking
- Foyer
Explore more designs
House plan is the primary that you draw as the initial step of the house development. In the event that your home arrangement configuration isn't legitimate, trust me, it will cause you lament in future.
Consequently it is imperative to draw your home arrangement with full data and according to your necessities.
"It is safe to say that you are Planning to Build Your Dream House in India? Is it accurate to say that you are searching for Indian House Plans?You'll require a House Design and House Plans that are made according to your prerequisites, a House that is structured only for you.Let our group of Architectural House Designer help you in Designing Your Dream House"
Join our telegram channel : https://t.me/amhouseplanin
FIRST FLOOR
 |
image code : AM11P4FF first floor plan |
FIRST FLOOR PLAN DETAILS
- Bedroom
- Balcony
- Terrace
- Staircase (Inside)
This article is only a fundamental outline of the house plan for 17 by 43. Discuss with your Architect or Engineer before taking a shot at this arrangement once. Expectation this article was useful to you
- Bedroom
- Balcony
- Terrace
- Staircase (Inside)
This article is only a fundamental outline of the house plan for 17 by 43. Discuss with your Architect or Engineer before taking a shot at this arrangement once. Expectation this article was useful to you
Explore more designs
CONTACT FOR PLAN AND 3D ELEVATION
AM DESIGNS
Contact : 8680095187 , 8220230099
Facebook : https://facebook.com/amdesignsAMD
Twitter : https://twitter.com/amhouseplan
Pinterest : https://pinterest.com/amhouseplan
Instagram : https://instagram.com/amhouseplan
Telegram channel link : https://t.me/amhouseplanin

