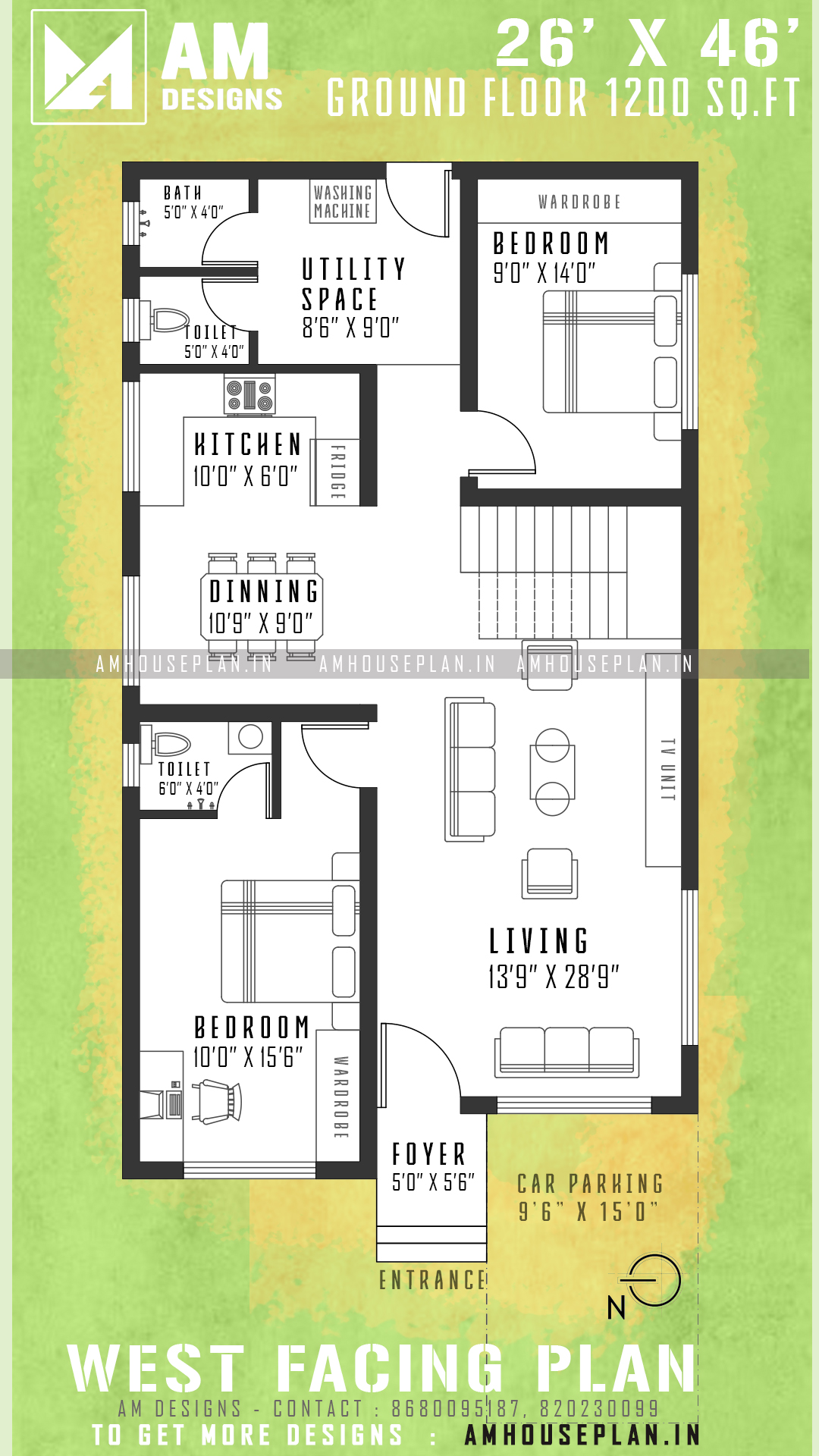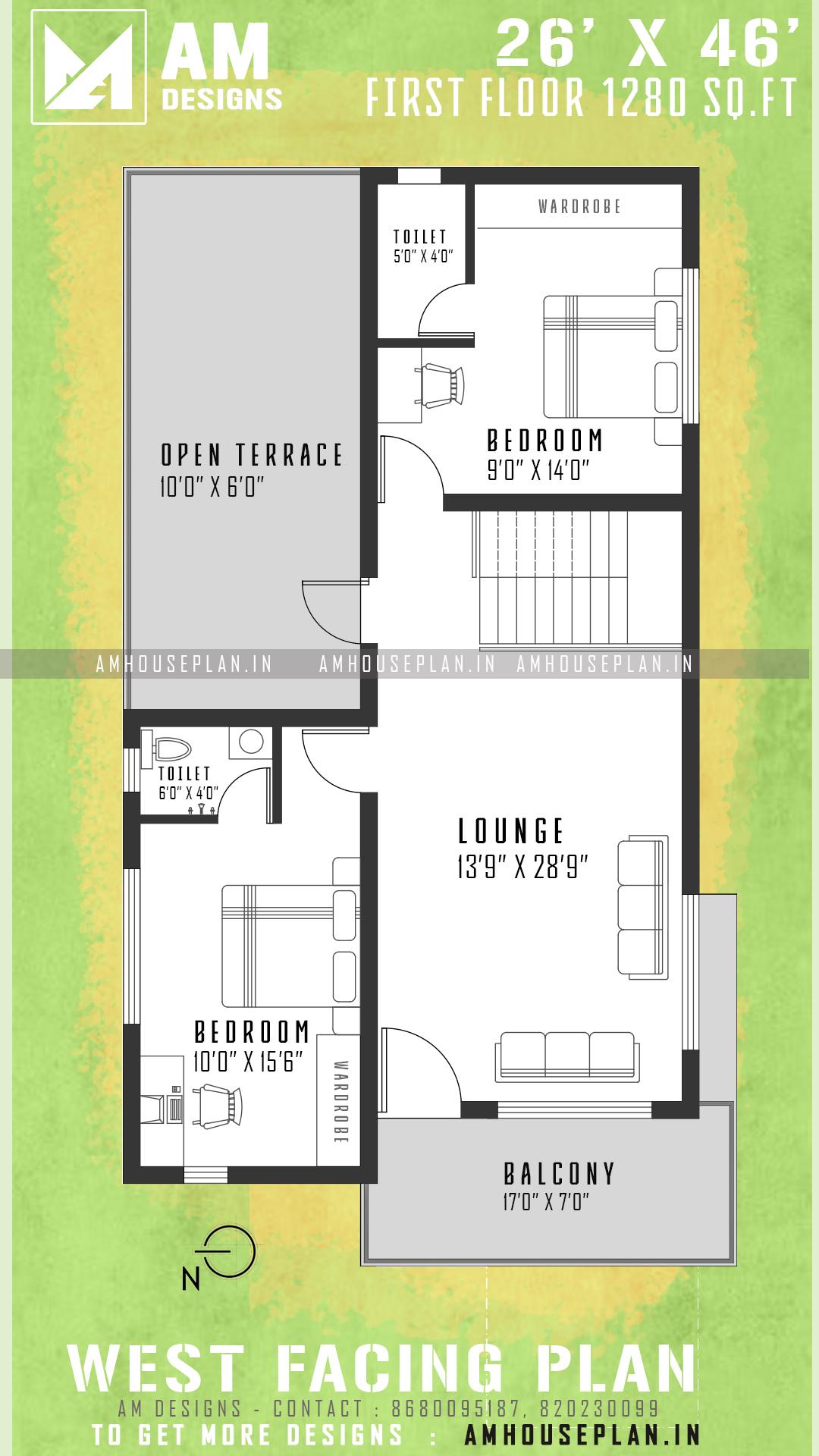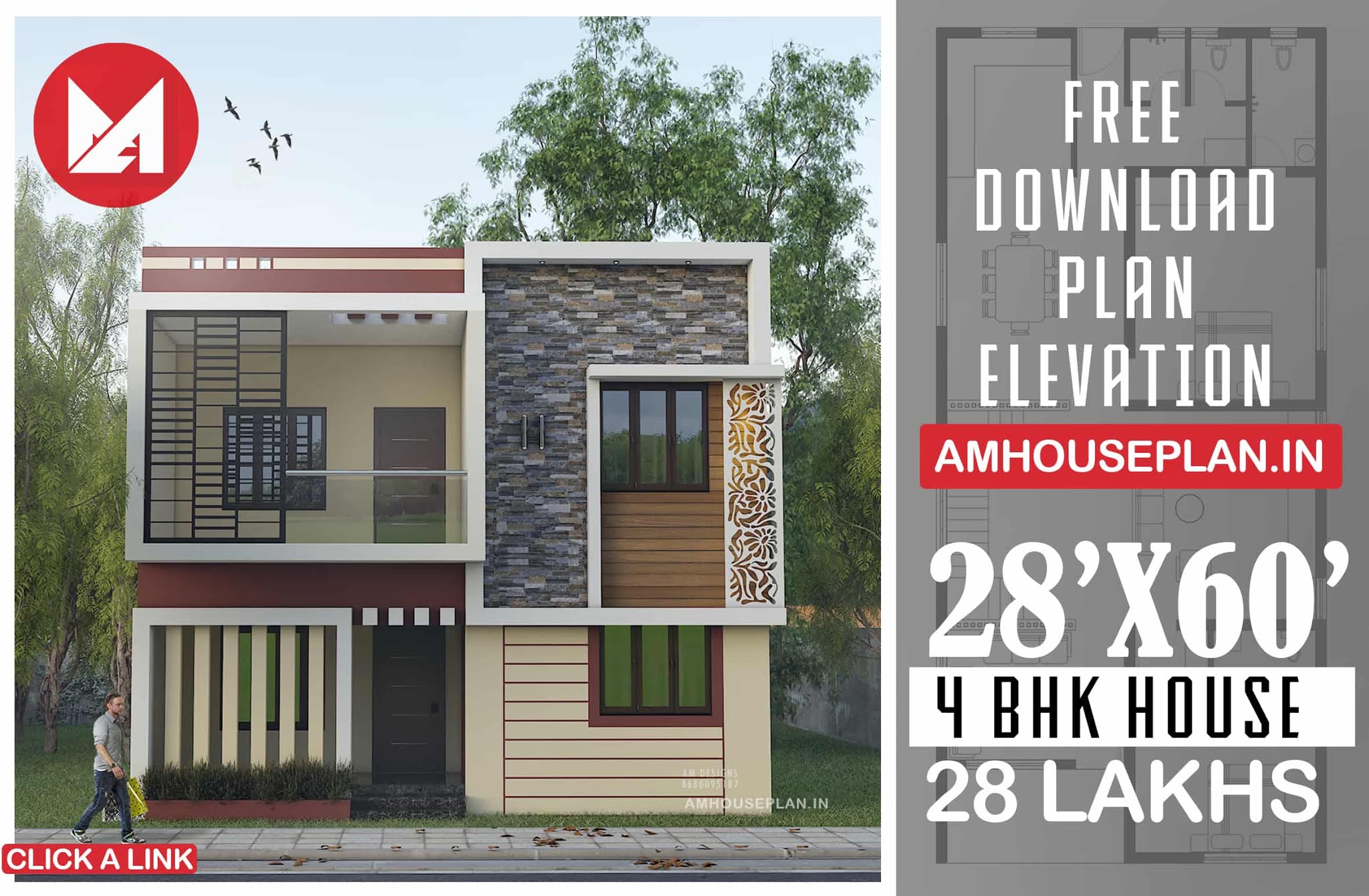Modern house plans under 1200 sq ft
26 x 46 Indian Modern house plan and elevation, Here we have upload extraordinay House design about 1200 sq.ft ( Ground floor ) and 1280 sq.ft ( First floor )in buildup area ( 26'0" x 46'0" ) designed by AMdesigns at Kumbakonam.
We comprehend the significance of seeing photos and pictures while choosing a house plan. Having the visual guide of seeing inside and outside photographs permits you to comprehend the progression of the floor plan and offers thoughts of what an arrangement can resemble totally constructed and enriched.
We comprehend the significance of seeing photos and pictures while choosing a house plan. Having the visual guide of seeing inside and outside photographs permits you to comprehend the progression of the floor plan and offers thoughts of what an arrangement can resemble totally constructed and enriched.
Detail about plan
- Hall
- Lounge
- 4 Bedroom
- Kitchen
- Staircase ( inside )
- Foyer
- Balcony
- 4 Toilet
The most troublesome test of picking your home arrangement is to know precisely what your new house will resemble which is the reason we offer this uncommon assortment of plans with heaps of incredible photos.
Ground floor plan
- Hall
- 2 Bedroom
- Kitchen
- Foyer
- 2 Toilet
- Staircase (inside)
- Utility
- Car parking
Seeing house plans with photographs additionally permits you to perceive how our home plans can without much of a stretch be altered and tweaked as you will find in the numerous photographs that were provided by our clients who have manufactured our homes.
First floor plan
- Lounge
- 2 Bedroom
- Balcony
- 2 Toilet
- Open terrace
VIEW NEXT DESIGNS
This house is on the north side. The front of the house has a wide porch in which two wheeler can be park. Read more
For Plan and 3D Elevation
AM DESIGNS
contact : 8680095187 , 8220230099
Email : amdesigns65@gmail.com
facebook : https://facebook.com/amdesignsAMD






